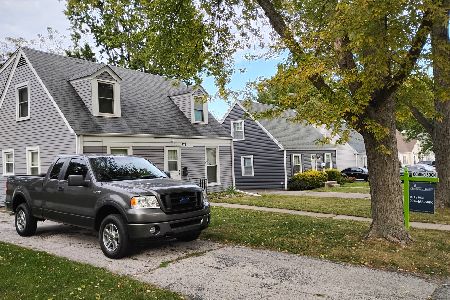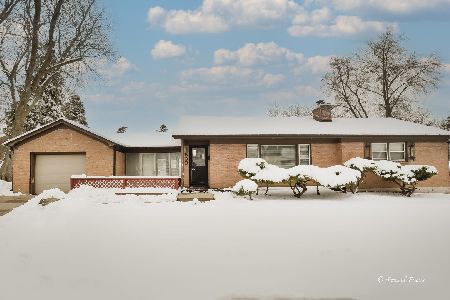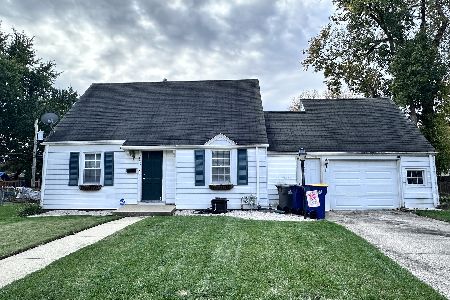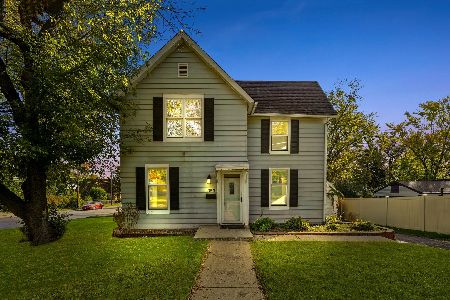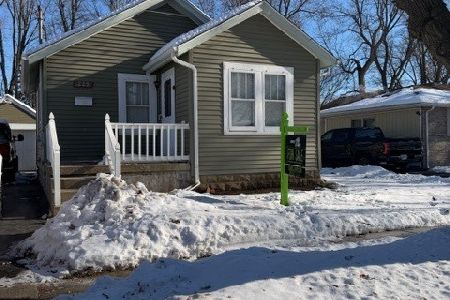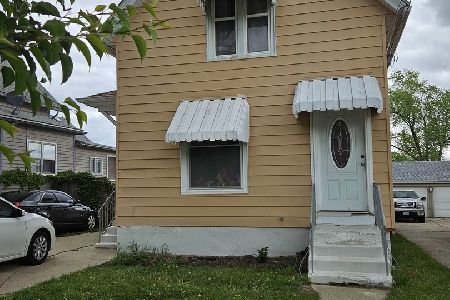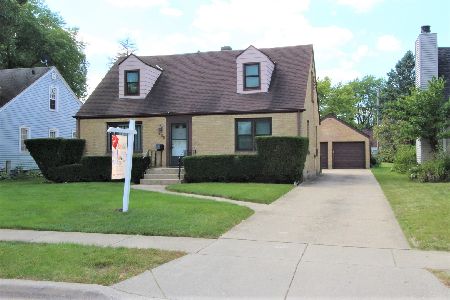468 Commonwealth Avenue, Elgin, Illinois 60123
$173,900
|
Sold
|
|
| Status: | Closed |
| Sqft: | 864 |
| Cost/Sqft: | $197 |
| Beds: | 2 |
| Baths: | 1 |
| Year Built: | 1954 |
| Property Taxes: | $3,578 |
| Days On Market: | 2151 |
| Lot Size: | 0,24 |
Description
Don't miss seeing this meticulously maintained home! Beautiful hardwood floors recently refinished. Updated bath, newer central air unit. Kitchen has granite counter tops and appliances included. Large lot, concrete drive 2 gar garage with new opener. Full basement partially finished with rec room, den or bedroom plus plenty of storage. Tree lined well manicured street. Move-in ready!
Property Specifics
| Single Family | |
| — | |
| Ranch | |
| 1954 | |
| Full | |
| RANCH | |
| No | |
| 0.24 |
| Kane | |
| — | |
| — / Not Applicable | |
| None | |
| Public | |
| Public Sewer, Sewer-Storm | |
| 10660132 | |
| 0623103021 |
Nearby Schools
| NAME: | DISTRICT: | DISTANCE: | |
|---|---|---|---|
|
Grade School
Harriet Gifford Elementary Schoo |
46 | — | |
|
Middle School
Abbott Middle School |
46 | Not in DB | |
|
High School
Larkin High School |
46 | Not in DB | |
Property History
| DATE: | EVENT: | PRICE: | SOURCE: |
|---|---|---|---|
| 22 May, 2020 | Sold | $173,900 | MRED MLS |
| 11 Mar, 2020 | Under contract | $169,900 | MRED MLS |
| 7 Mar, 2020 | Listed for sale | $169,900 | MRED MLS |
Room Specifics
Total Bedrooms: 2
Bedrooms Above Ground: 2
Bedrooms Below Ground: 0
Dimensions: —
Floor Type: Hardwood
Full Bathrooms: 1
Bathroom Amenities: —
Bathroom in Basement: 0
Rooms: No additional rooms
Basement Description: Partially Finished
Other Specifics
| 2 | |
| Concrete Perimeter | |
| Concrete | |
| Patio, Storms/Screens | |
| Fenced Yard | |
| 54 X 194 | |
| — | |
| None | |
| — | |
| Range, Dishwasher, Refrigerator | |
| Not in DB | |
| Curbs, Sidewalks, Street Lights, Street Paved | |
| — | |
| — | |
| — |
Tax History
| Year | Property Taxes |
|---|---|
| 2020 | $3,578 |
Contact Agent
Nearby Similar Homes
Nearby Sold Comparables
Contact Agent
Listing Provided By
Berkshire Hathaway HomeServices Starck Real Estate

