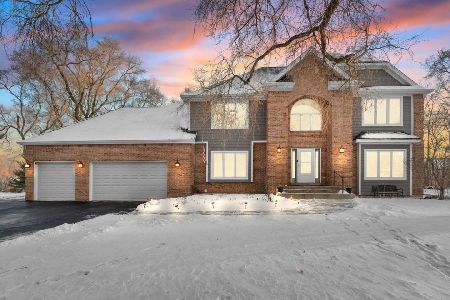464 Wentworth Circle, Cary, Illinois 60013
$483,000
|
Sold
|
|
| Status: | Closed |
| Sqft: | 6,300 |
| Cost/Sqft: | $71 |
| Beds: | 4 |
| Baths: | 5 |
| Year Built: | 2005 |
| Property Taxes: | $14,676 |
| Days On Market: | 1842 |
| Lot Size: | 0,25 |
Description
Owners spared no expense in this grand Kingswood model home nestled on a corner lot on the 18th hole in the reserves of Foxford. This 5-bedroom, 4.5 bath entertainers dream home has it all for your bustling crew. Remote learning and working from home are easy with two private offices. A new front walkway with pavers leads you just up the steps to a large front porch and through the entryway of the home with an office on the right, a formal dining room on the left and a sitting room in the middle. In the heart of the house is a full open concept with a large kitchen, upgraded cabinets, granite countertops, and stainless-steel appliances. The kitchen overlooks the perfect family room with 20' ceilings and a beautiful fireplace. A brand new three seasons room awaits you off the kitchen with a gorgeous gas start fireplace and impressive hearth. This room has a serene setting of the private backyard. Reclaimed wood ceiling, gorgeous flooring leads you out to a deck which makes you feel like you are in the woods. A new lanai with new paver brick is the perfect space for your outdoor dining. Head upstairs to four bedrooms and three baths with a large master suite that boasts two walk-in designer closets, another sitting room with fireplace and huge master bath with a soaker tub. Three additional spacious bedrooms and two updated baths complete the second floor. The massive, full finished basement is impressive with a built-in bar, beverage coolers and kegerator. This lower level has an additional bedroom, full bath, office, home gym, living area and storage galore. This well-appointed home is a must see!
Property Specifics
| Single Family | |
| — | |
| — | |
| 2005 | |
| — | |
| KINGSWOOD | |
| No | |
| 0.25 |
| Mc Henry | |
| Foxford Hills | |
| 224 / Annual | |
| — | |
| — | |
| — | |
| 10963870 | |
| 2006429001 |
Nearby Schools
| NAME: | DISTRICT: | DISTANCE: | |
|---|---|---|---|
|
Grade School
Deer Path Elementary School |
26 | — | |
|
Middle School
Cary Junior High School |
26 | Not in DB | |
|
High School
Cary-grove Community High School |
155 | Not in DB | |
Property History
| DATE: | EVENT: | PRICE: | SOURCE: |
|---|---|---|---|
| 3 Nov, 2009 | Sold | $462,500 | MRED MLS |
| 18 Aug, 2009 | Under contract | $495,000 | MRED MLS |
| — | Last price change | $500,000 | MRED MLS |
| 5 Feb, 2009 | Listed for sale | $500,000 | MRED MLS |
| 12 Feb, 2021 | Sold | $483,000 | MRED MLS |
| 11 Jan, 2021 | Under contract | $449,900 | MRED MLS |
| 8 Jan, 2021 | Listed for sale | $449,900 | MRED MLS |
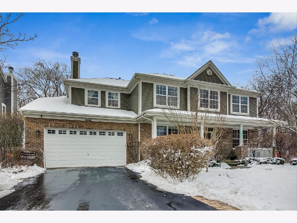
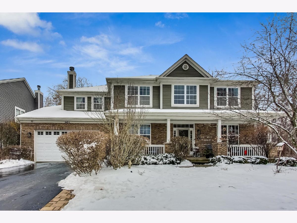
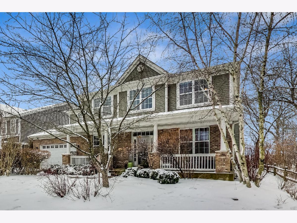
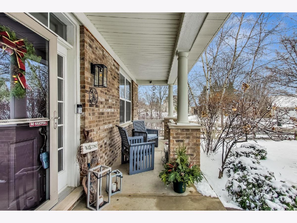
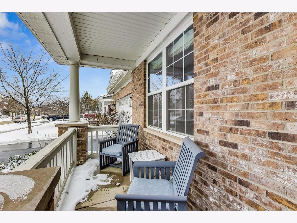
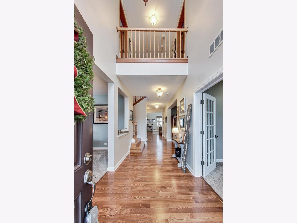
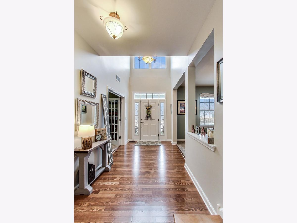
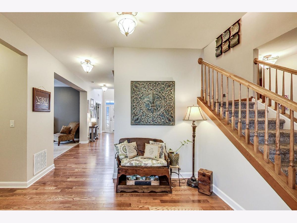
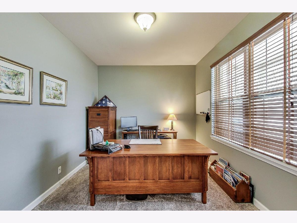
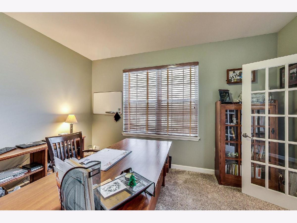
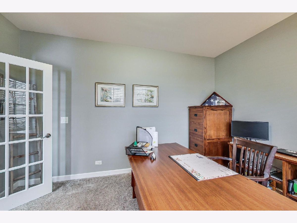
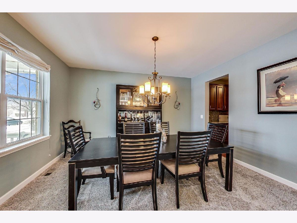
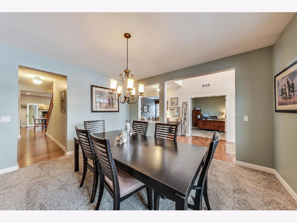
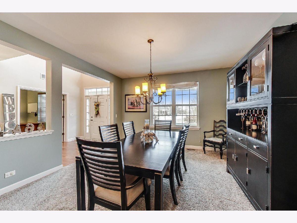
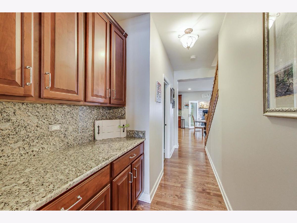
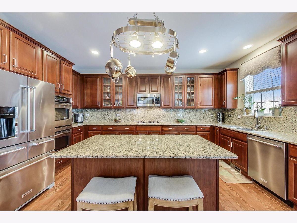
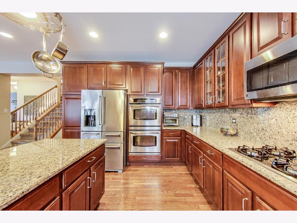
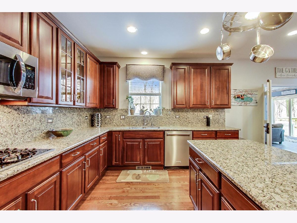
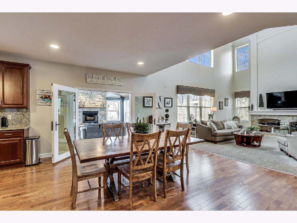
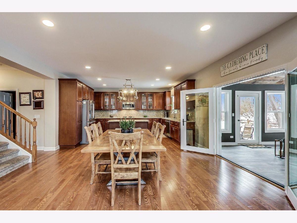
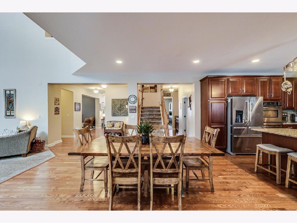
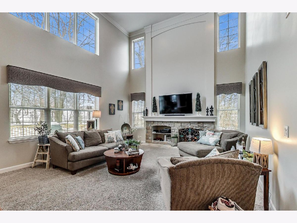
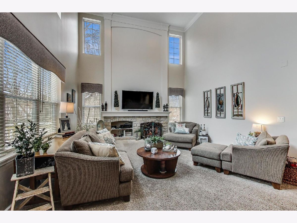
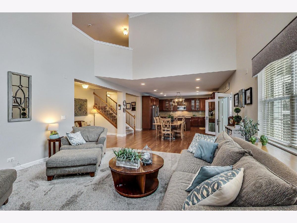
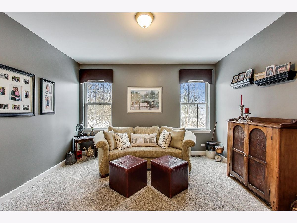
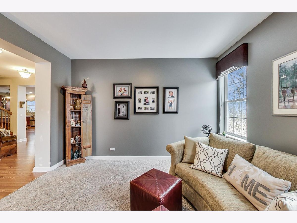
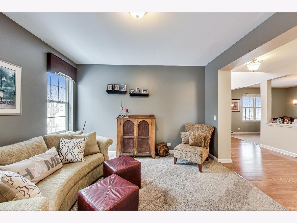
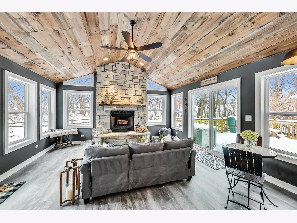
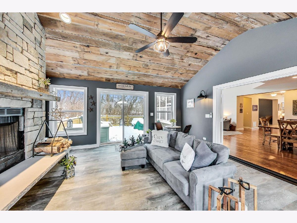
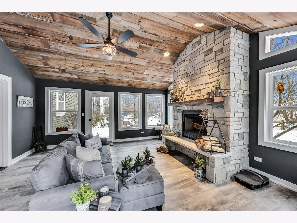
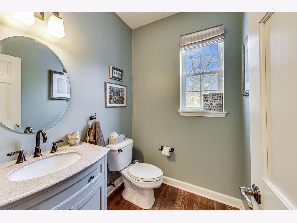
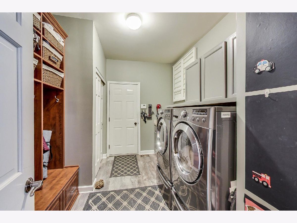
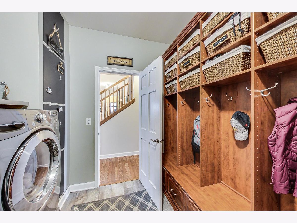
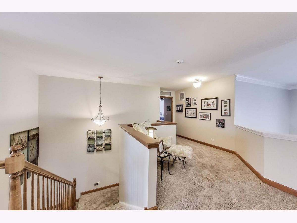
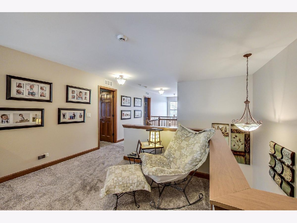
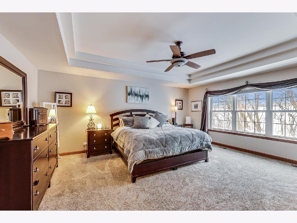
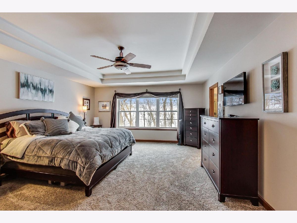
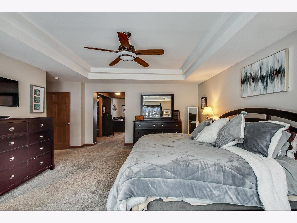
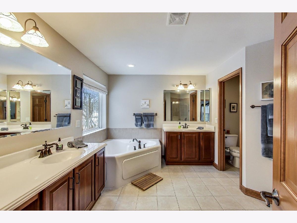
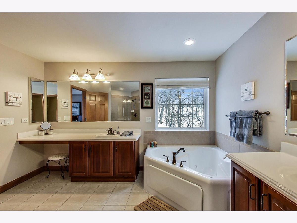
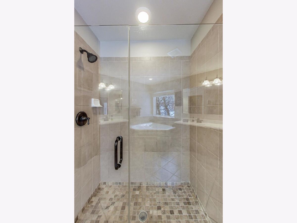
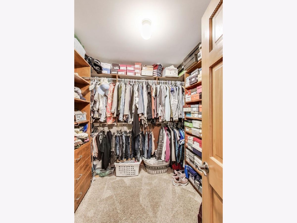
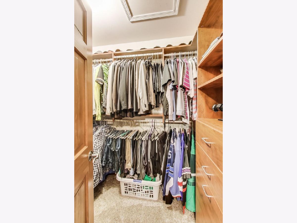
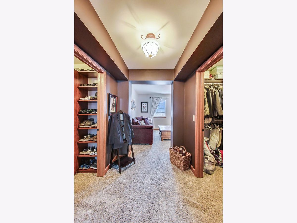
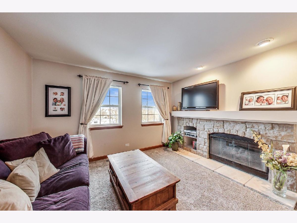
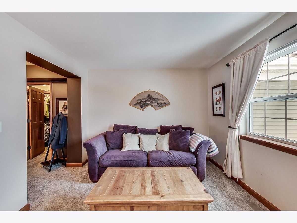
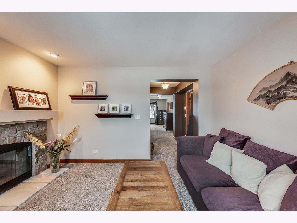
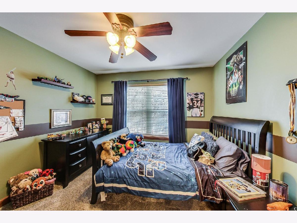
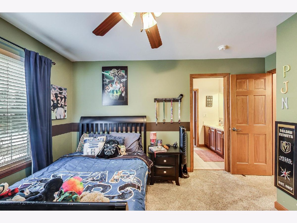
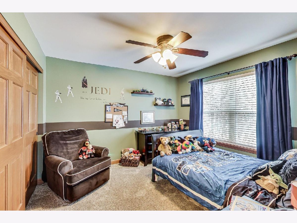
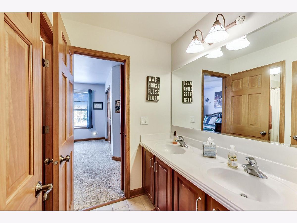
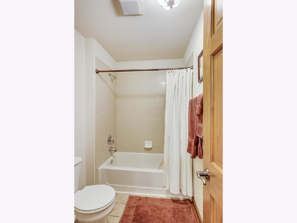
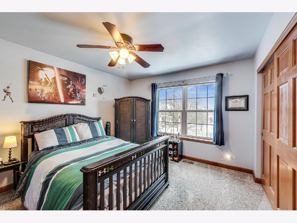
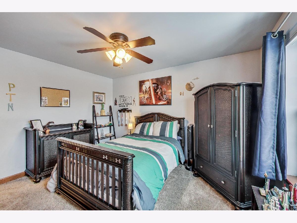
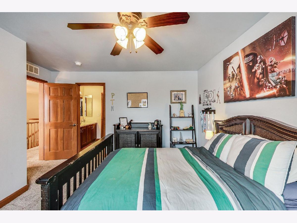
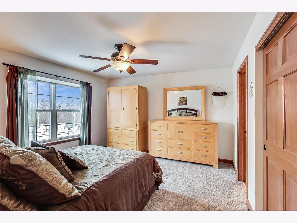
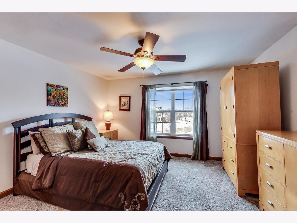
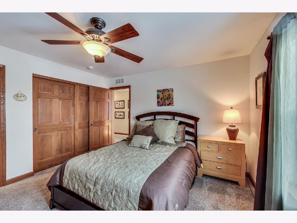
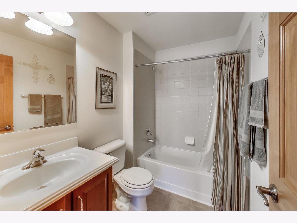
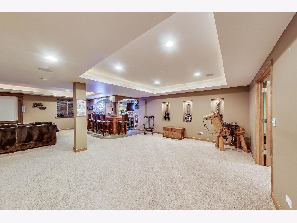
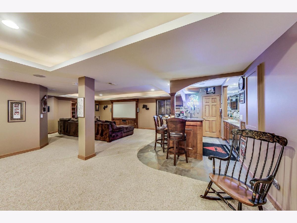
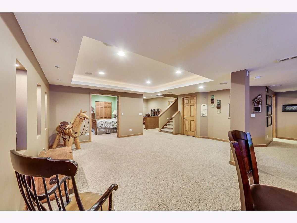
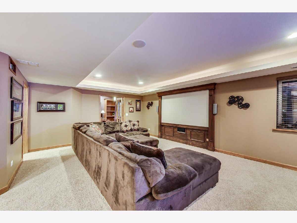
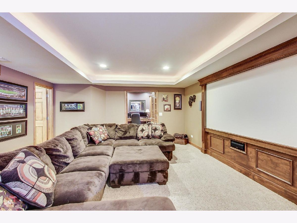
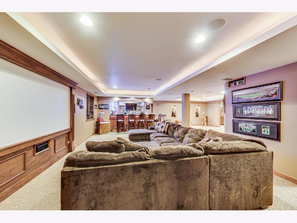
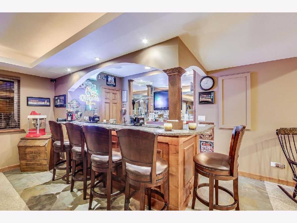
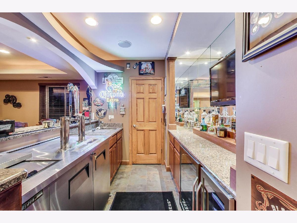
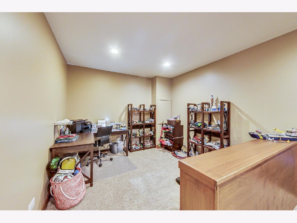
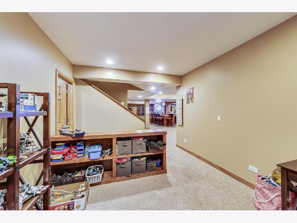
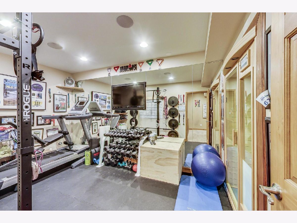
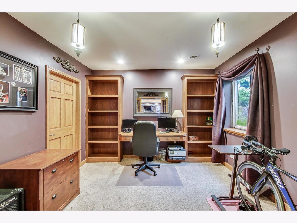
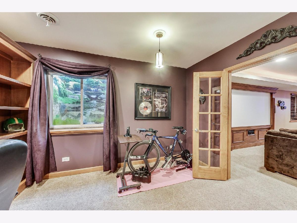
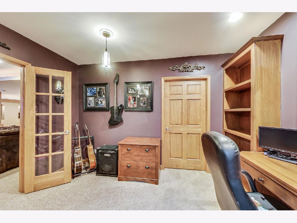
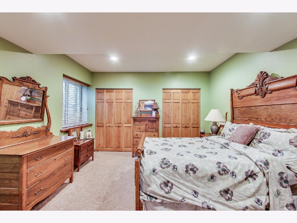
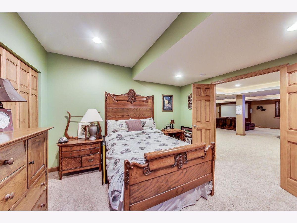
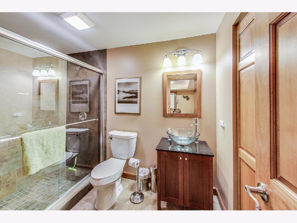
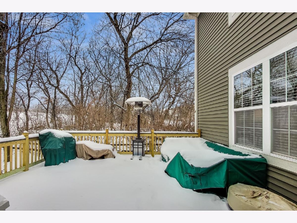
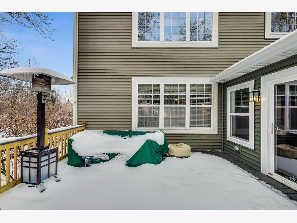
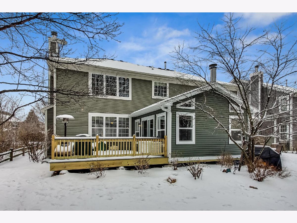
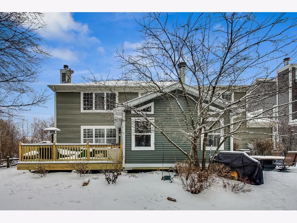
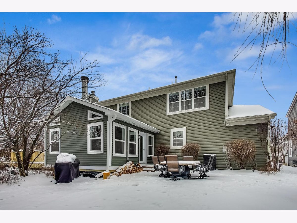
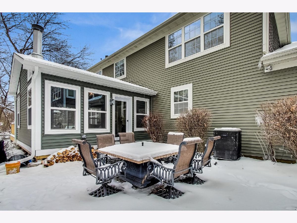
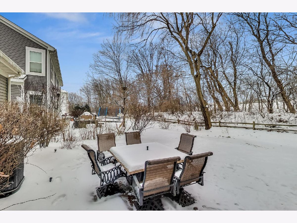
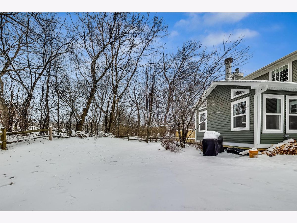
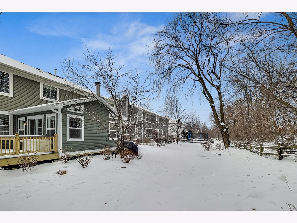
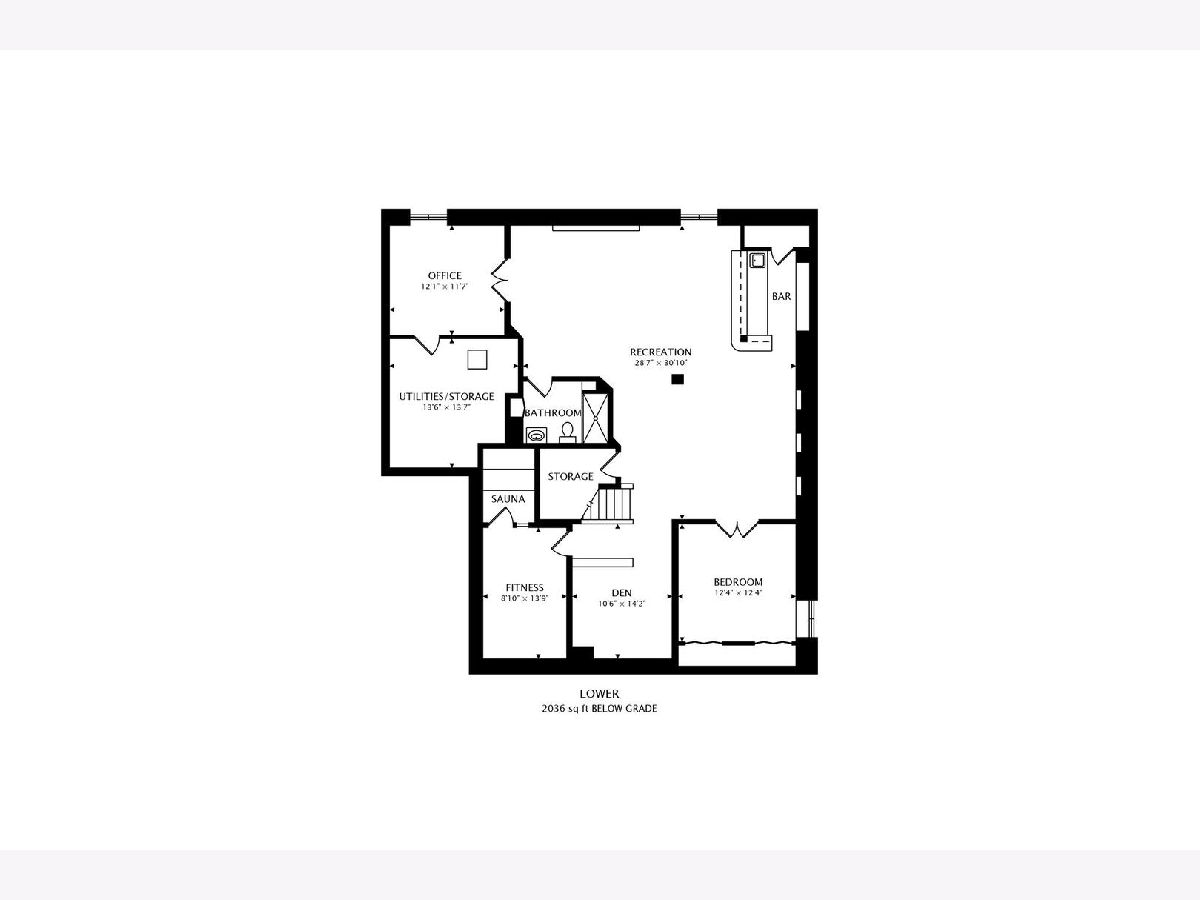
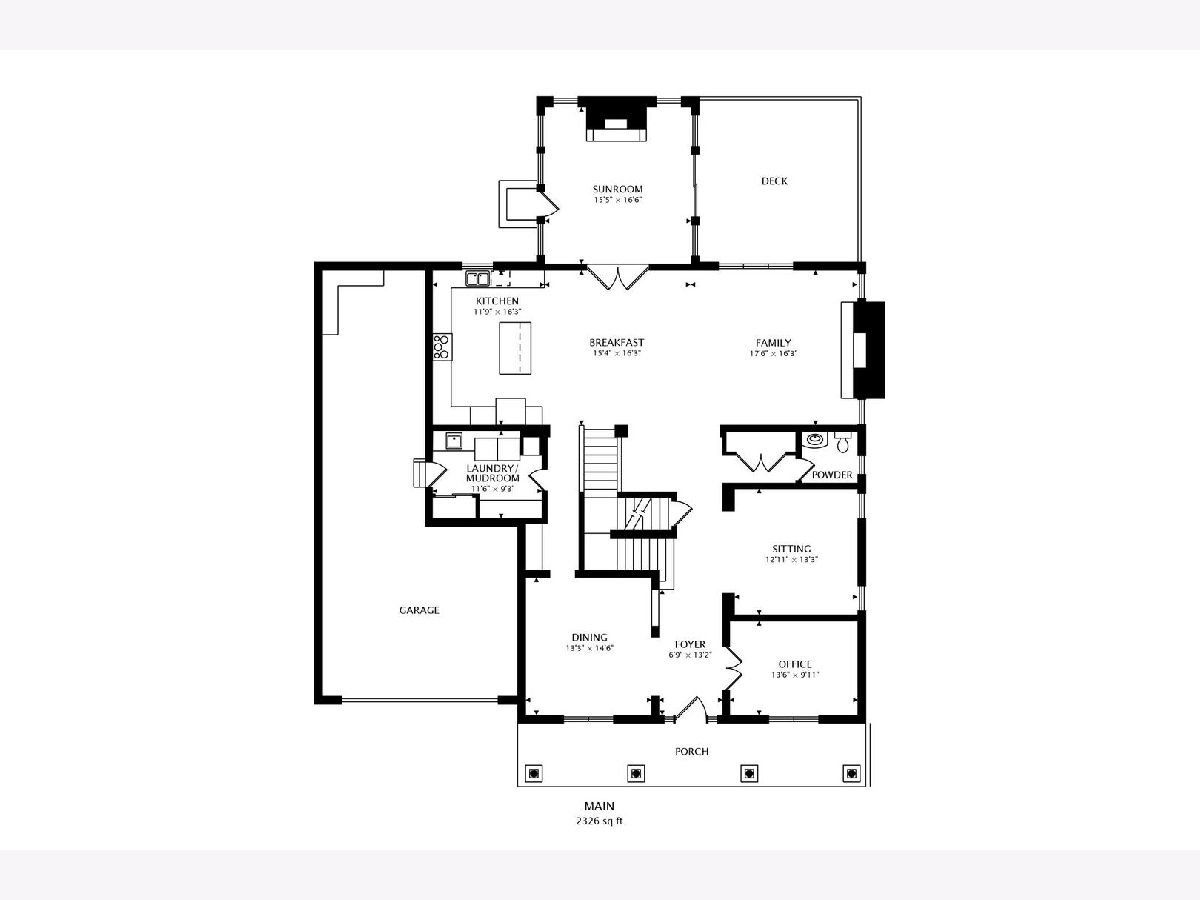
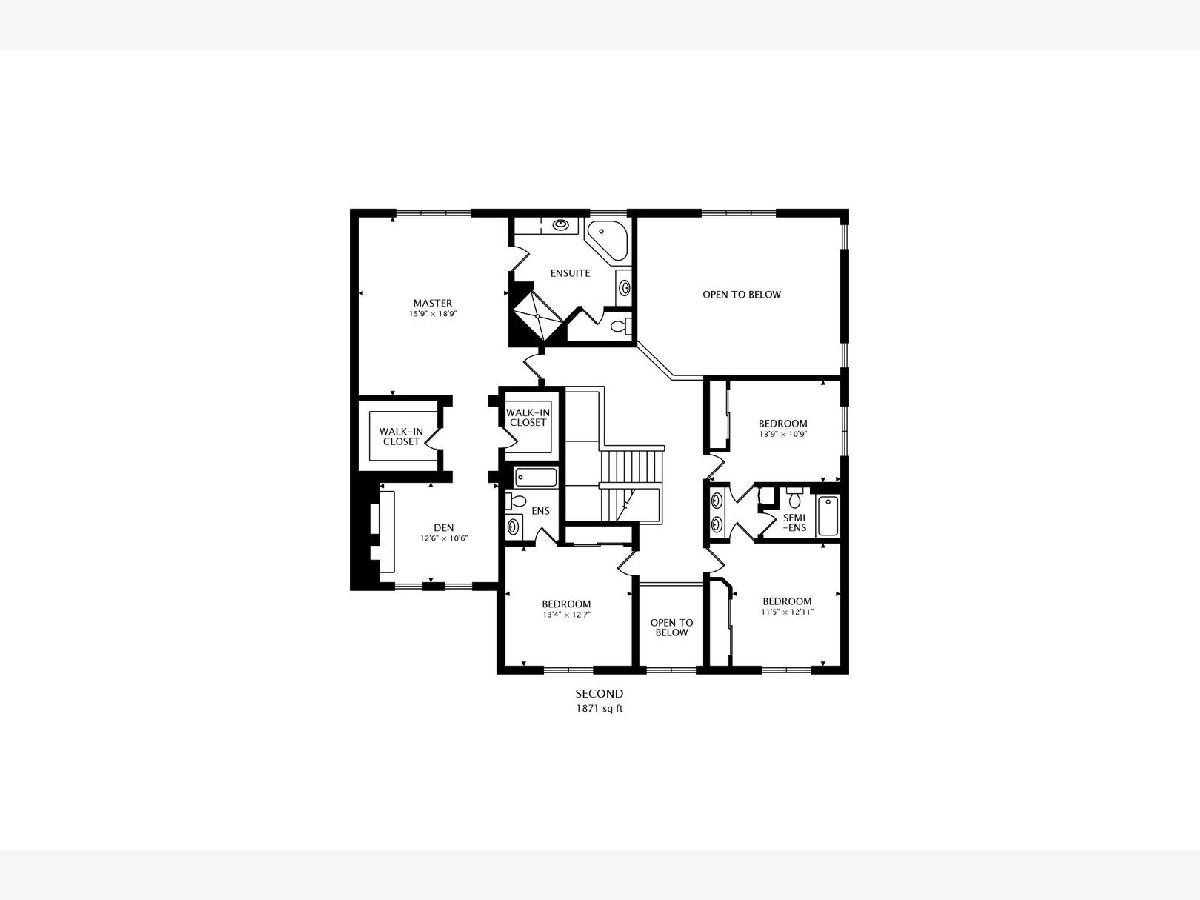
Room Specifics
Total Bedrooms: 5
Bedrooms Above Ground: 4
Bedrooms Below Ground: 1
Dimensions: —
Floor Type: —
Dimensions: —
Floor Type: —
Dimensions: —
Floor Type: —
Dimensions: —
Floor Type: —
Full Bathrooms: 5
Bathroom Amenities: Separate Shower,Double Sink
Bathroom in Basement: 1
Rooms: —
Basement Description: Unfinished
Other Specifics
| 3 | |
| — | |
| Asphalt,Brick | |
| — | |
| — | |
| 73 X 136 X 127 X 83 | |
| Pull Down Stair,Unfinished | |
| — | |
| — | |
| — | |
| Not in DB | |
| — | |
| — | |
| — | |
| — |
Tax History
| Year | Property Taxes |
|---|---|
| 2009 | $12,491 |
| 2021 | $14,676 |
Contact Agent
Nearby Similar Homes
Nearby Sold Comparables
Contact Agent
Listing Provided By
@properties

