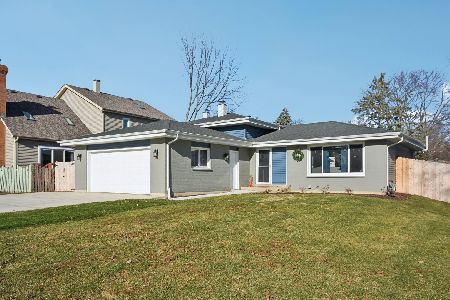464 Western Avenue, Bartlett, Illinois 60103
$427,500
|
Sold
|
|
| Status: | Closed |
| Sqft: | 2,811 |
| Cost/Sqft: | $160 |
| Beds: | 4 |
| Baths: | 4 |
| Year Built: | 1991 |
| Property Taxes: | $11,196 |
| Days On Market: | 2387 |
| Lot Size: | 0,40 |
Description
Beautifully updated 5 bedroom, 3.5 bathroom home on one of the best lots in Bartlett. Six figures of updates done to this home in the last few years. Large fenced in yard backing up to a Forest Preserve for ultimate privacy with an updated brick paver patio. Chef's kitchen updated in 2018 with white cabinets, granite countertops, stainless appliances, butlers pantry, and breakfast bar. Enormous master bedroom suite with completed updated master bathroom that has dual sinks, stand up glass shower, and stand alone soaking tub. Large family room and living room with updated fireplace, mantle, and shades. Large additional bedrooms, updated bathrooms and powder room. Fully finished basement with additional bedroom and bathroom that is perfect for guests. Brand new roof in 2015, new furnace in 2016, new washer dryer in 2015, and updated facade, gutters, painted exterior doors. This home is move in ready and does not need all of the updates that most of the homes in the area require!
Property Specifics
| Single Family | |
| — | |
| Traditional | |
| 1991 | |
| Full | |
| — | |
| No | |
| 0.4 |
| Du Page | |
| Western Trails | |
| 0 / Not Applicable | |
| None | |
| Public | |
| Public Sewer | |
| 10450879 | |
| 0103205033 |
Nearby Schools
| NAME: | DISTRICT: | DISTANCE: | |
|---|---|---|---|
|
Grade School
Bartlett Elementary School |
46 | — | |
|
Middle School
East View Middle School |
46 | Not in DB | |
|
High School
South Elgin High School |
46 | Not in DB | |
Property History
| DATE: | EVENT: | PRICE: | SOURCE: |
|---|---|---|---|
| 26 Nov, 2014 | Sold | $375,000 | MRED MLS |
| 23 Oct, 2014 | Under contract | $389,500 | MRED MLS |
| 29 Aug, 2014 | Listed for sale | $389,500 | MRED MLS |
| 19 Sep, 2019 | Sold | $427,500 | MRED MLS |
| 21 Aug, 2019 | Under contract | $449,900 | MRED MLS |
| 15 Jul, 2019 | Listed for sale | $449,900 | MRED MLS |
Room Specifics
Total Bedrooms: 5
Bedrooms Above Ground: 4
Bedrooms Below Ground: 1
Dimensions: —
Floor Type: Hardwood
Dimensions: —
Floor Type: Hardwood
Dimensions: —
Floor Type: Carpet
Dimensions: —
Floor Type: —
Full Bathrooms: 4
Bathroom Amenities: Separate Shower,Soaking Tub
Bathroom in Basement: 1
Rooms: Recreation Room,Bedroom 5,Storage
Basement Description: Finished
Other Specifics
| 2 | |
| Concrete Perimeter | |
| Concrete | |
| Deck, Storms/Screens | |
| Common Grounds | |
| 83X210X83X208 | |
| Unfinished | |
| Full | |
| Hardwood Floors | |
| Range, Microwave, Dishwasher, Refrigerator, Washer, Dryer, Disposal | |
| Not in DB | |
| Sidewalks, Street Lights, Street Paved | |
| — | |
| — | |
| Wood Burning, Gas Starter |
Tax History
| Year | Property Taxes |
|---|---|
| 2014 | $12,253 |
| 2019 | $11,196 |
Contact Agent
Nearby Similar Homes
Nearby Sold Comparables
Contact Agent
Listing Provided By
Main Street Real Estate Group





