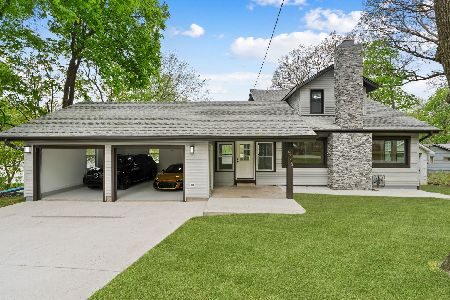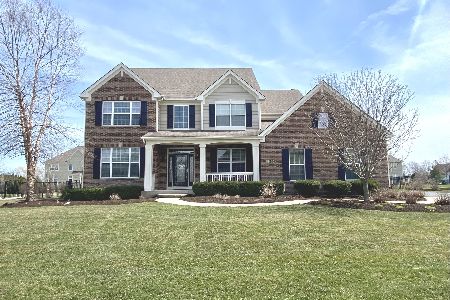4655 Foxgrove Drive, St Charles, Illinois 60175
$590,000
|
Sold
|
|
| Status: | Closed |
| Sqft: | 3,716 |
| Cost/Sqft: | $161 |
| Beds: | 4 |
| Baths: | 6 |
| Year Built: | 2014 |
| Property Taxes: | $17,918 |
| Days On Market: | 2419 |
| Lot Size: | 0,00 |
Description
Stunning newer home located in the beautiful Reserve of St. Charles. This house is surrounded by beautifully landscaped lawns as well as ponds and open fields, a great opportunity to connect with nature. This superbly built home combines traditional features with a wonderful open floor plan accommodating today's modern lifestyle. There are many top of the line appliances and finishes, truly a chef's kitchen; hardwood floors throughout, a spacious finished basement including a huge family room with a bar, a bedroom with a full bath, exercise room and tons of storage. A great space for an in-law apartment or teen hide-a-way. Beautiful yard with a patio for summer fun.
Property Specifics
| Single Family | |
| — | |
| Traditional | |
| 2014 | |
| Full | |
| DUNBERRY | |
| No | |
| — |
| Kane | |
| Reserve Of St. Charles | |
| 775 / Annual | |
| Insurance,Lawn Care | |
| Public | |
| Public Sewer | |
| 10413668 | |
| 0909477011 |
Nearby Schools
| NAME: | DISTRICT: | DISTANCE: | |
|---|---|---|---|
|
Grade School
Wild Rose Elementary School |
303 | — | |
|
Middle School
Haines Middle School |
303 | Not in DB | |
|
High School
St Charles North High School |
303 | Not in DB | |
Property History
| DATE: | EVENT: | PRICE: | SOURCE: |
|---|---|---|---|
| 6 Jul, 2017 | Under contract | $0 | MRED MLS |
| 26 May, 2017 | Listed for sale | $0 | MRED MLS |
| 16 Aug, 2019 | Sold | $590,000 | MRED MLS |
| 2 Jul, 2019 | Under contract | $599,000 | MRED MLS |
| 12 Jun, 2019 | Listed for sale | $599,000 | MRED MLS |
Room Specifics
Total Bedrooms: 5
Bedrooms Above Ground: 4
Bedrooms Below Ground: 1
Dimensions: —
Floor Type: Hardwood
Dimensions: —
Floor Type: Hardwood
Dimensions: —
Floor Type: Hardwood
Dimensions: —
Floor Type: —
Full Bathrooms: 6
Bathroom Amenities: Whirlpool,Separate Shower,Double Sink
Bathroom in Basement: 1
Rooms: Bedroom 5,Office,Recreation Room,Exercise Room,Foyer,Utility Room-Lower Level,Pantry,Walk In Closet
Basement Description: Finished
Other Specifics
| 3 | |
| Concrete Perimeter | |
| Asphalt | |
| Storms/Screens | |
| Landscaped | |
| 113X164 | |
| Pull Down Stair | |
| Full | |
| Vaulted/Cathedral Ceilings, Bar-Wet, Hardwood Floors, Second Floor Laundry, First Floor Full Bath | |
| Double Oven, Microwave, Dishwasher, Refrigerator, Washer, Dryer, Disposal, Wine Refrigerator, Cooktop | |
| Not in DB | |
| Sidewalks, Street Lights, Street Paved | |
| — | |
| — | |
| Wood Burning |
Tax History
| Year | Property Taxes |
|---|---|
| 2019 | $17,918 |
Contact Agent
Nearby Similar Homes
Nearby Sold Comparables
Contact Agent
Listing Provided By
Coldwell Banker Residential







