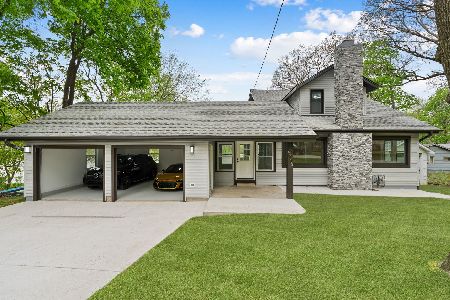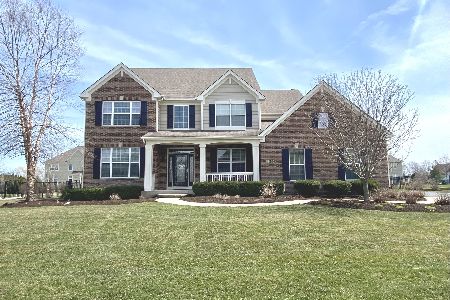4670 Grandfield Drive, St Charles, Illinois 60175
$397,000
|
Sold
|
|
| Status: | Closed |
| Sqft: | 2,981 |
| Cost/Sqft: | $136 |
| Beds: | 4 |
| Baths: | 3 |
| Year Built: | 2009 |
| Property Taxes: | $13,922 |
| Days On Market: | 3337 |
| Lot Size: | 0,42 |
Description
Want to be close to the river and surrounded by beautiful homes? This is it! Almost 3,000 SF with 4 beds and 2.1 baths. Freshly painted! Large lot. Impressive two story entry. Gourmet kitchen with SS appliances, granite, large center island, and eat in area. Hardwood floors and crown moldings throughout entire first floor, 1st floor laundry, upgraded large fireplace, spacious master suite with hardwood floor, walk in closet and large bathroom. Irrigation sprinkler system. All bedrooms have large closets plus a bonus loft space, the list goes on and on! So much bang for your buck! Close to St. Charles North High School, shopping, and restaurants. This home is ready for you to move in! Additional interior pictures will be posted next week!
Property Specifics
| Single Family | |
| — | |
| — | |
| 2009 | |
| Full | |
| — | |
| No | |
| 0.42 |
| Kane | |
| Reserve Of St. Charles | |
| 950 / Annual | |
| Other | |
| Public | |
| Public Sewer | |
| 09378274 | |
| 0909477002 |
Nearby Schools
| NAME: | DISTRICT: | DISTANCE: | |
|---|---|---|---|
|
High School
St Charles North High School |
303 | Not in DB | |
Property History
| DATE: | EVENT: | PRICE: | SOURCE: |
|---|---|---|---|
| 25 Feb, 2017 | Sold | $397,000 | MRED MLS |
| 9 Jan, 2017 | Under contract | $405,000 | MRED MLS |
| 30 Oct, 2016 | Listed for sale | $405,000 | MRED MLS |
Room Specifics
Total Bedrooms: 4
Bedrooms Above Ground: 4
Bedrooms Below Ground: 0
Dimensions: —
Floor Type: Carpet
Dimensions: —
Floor Type: Carpet
Dimensions: —
Floor Type: Carpet
Full Bathrooms: 3
Bathroom Amenities: Separate Shower,Double Sink
Bathroom in Basement: 0
Rooms: Den,Loft
Basement Description: Unfinished
Other Specifics
| 3 | |
| Concrete Perimeter | |
| Asphalt | |
| — | |
| Landscaped | |
| 109 X 168 X 108 X 167 | |
| — | |
| Full | |
| Hardwood Floors, First Floor Laundry | |
| Double Oven, Range, Microwave, Dishwasher, Refrigerator, Disposal, Stainless Steel Appliance(s) | |
| Not in DB | |
| Street Lights, Street Paved | |
| — | |
| — | |
| Gas Log |
Tax History
| Year | Property Taxes |
|---|---|
| 2017 | $13,922 |
Contact Agent
Nearby Similar Homes
Nearby Sold Comparables
Contact Agent
Listing Provided By
Coldwell Banker Residential






