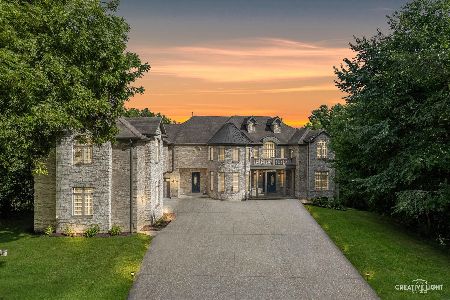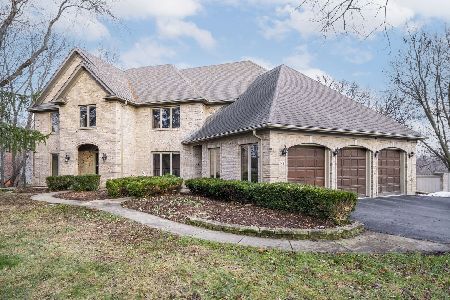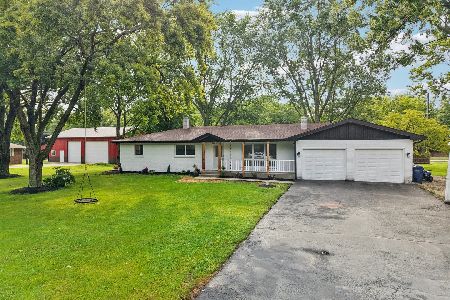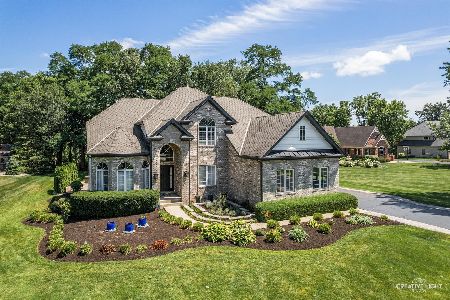47 Timberview Lane, Yorkville, Illinois 60560
$375,000
|
Sold
|
|
| Status: | Closed |
| Sqft: | 3,247 |
| Cost/Sqft: | $120 |
| Beds: | 4 |
| Baths: | 4 |
| Year Built: | 1995 |
| Property Taxes: | $10,971 |
| Days On Market: | 2784 |
| Lot Size: | 1,04 |
Description
Located on a Tranquil Acre+ lot, this 3247 Sq Ft. brick faced home located Timber Ridge Subdivision. This open floor plan home has 4 generously sized bedrooms, 2 full baths & 2 half baths, 2 story foyer & vaulted Family Room w/ Skylights & windows that let in plenty of natural light. A Gas Log fireplace finishes the room. Large eat-in Kitchen w/island leads to a paver brick patio. Master Bedroom has a huge walk in closet & an adjoined sitting room which can be used as an office, nursery or exercise room. Finished basement boasts of a 1/2 bathroom, home theater w/tiered leather couches, Bose surround system, projector & tension drop movie screen. A door in the home theater opens up to private workshop. Brick paver patio overlooks a professional landscaping yard with serene surroundings, large play equipment, storage shed w/a rolling garage door for lawn & gardening equipment. 3 Gar Garage w/hot & cold water. Minutes from downtown Yorkville, Restaurants, Shopping & Silver Lake State Park
Property Specifics
| Single Family | |
| — | |
| — | |
| 1995 | |
| Partial | |
| — | |
| No | |
| 1.04 |
| Kendall | |
| Timber Ridge | |
| 171 / Annual | |
| None | |
| Private Well | |
| Septic-Private | |
| 09994952 | |
| 0222476005 |
Nearby Schools
| NAME: | DISTRICT: | DISTANCE: | |
|---|---|---|---|
|
Grade School
Autumn Creek Elementary School |
115 | — | |
|
Middle School
Yorkville Intermediate School |
115 | Not in DB | |
|
High School
Yorkville High School |
115 | Not in DB | |
Property History
| DATE: | EVENT: | PRICE: | SOURCE: |
|---|---|---|---|
| 3 Dec, 2018 | Sold | $375,000 | MRED MLS |
| 4 Oct, 2018 | Under contract | $390,000 | MRED MLS |
| — | Last price change | $400,000 | MRED MLS |
| 22 Jun, 2018 | Listed for sale | $400,000 | MRED MLS |
Room Specifics
Total Bedrooms: 4
Bedrooms Above Ground: 4
Bedrooms Below Ground: 0
Dimensions: —
Floor Type: Carpet
Dimensions: —
Floor Type: Carpet
Dimensions: —
Floor Type: Carpet
Full Bathrooms: 4
Bathroom Amenities: Separate Shower,Double Sink
Bathroom in Basement: 1
Rooms: Sitting Room,Play Room,Workshop,Theatre Room
Basement Description: Finished
Other Specifics
| 3 | |
| Concrete Perimeter | |
| Asphalt | |
| Patio, Brick Paver Patio, Storms/Screens | |
| — | |
| 138 X 296 X 153 X 295 | |
| Full,Unfinished | |
| Full | |
| Vaulted/Cathedral Ceilings, Hardwood Floors, First Floor Laundry | |
| Range, Microwave, Dishwasher, Refrigerator, Washer, Dryer | |
| Not in DB | |
| Street Lights, Street Paved | |
| — | |
| — | |
| Wood Burning, Gas Starter |
Tax History
| Year | Property Taxes |
|---|---|
| 2018 | $10,971 |
Contact Agent
Nearby Similar Homes
Nearby Sold Comparables
Contact Agent
Listing Provided By
Keller Williams Infinity








