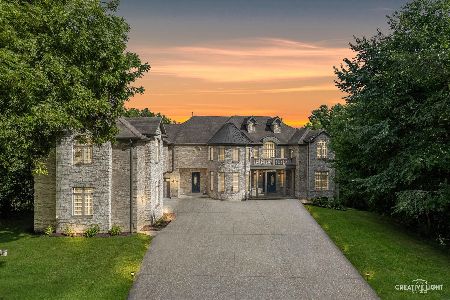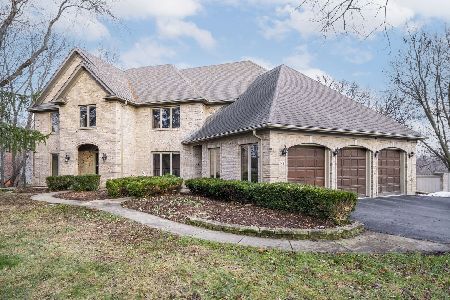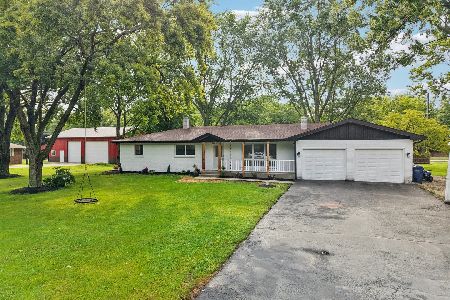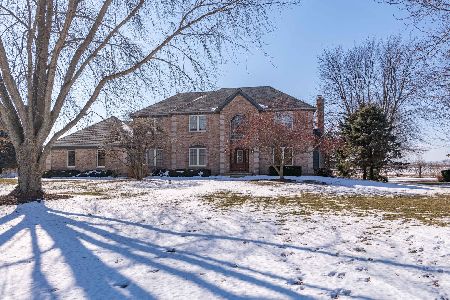36 Timberview Lane, Yorkville, Illinois 60560
$271,000
|
Sold
|
|
| Status: | Closed |
| Sqft: | 2,847 |
| Cost/Sqft: | $97 |
| Beds: | 4 |
| Baths: | 3 |
| Year Built: | 1990 |
| Property Taxes: | $7,686 |
| Days On Market: | 5005 |
| Lot Size: | 1,00 |
Description
Make Your Move to this Awesome Custom in Desirable Timber Ridge Subdivision situated along the Fox River! Brick & Cedar Home situated on Pro Landscaped Acre Lot w/Patio. Newer Hardwood Flooring, Granite Tops, Planning Desk, Upgraded Stainless Appl's, Brick Fireplace, 4 Spacious BR's, Luxury Master Bath, Upgrades Throughout! Full Basement, Side Load Garage w/Workshop Space, Ideal Location! Call Today!
Property Specifics
| Single Family | |
| — | |
| Georgian | |
| 1990 | |
| Full | |
| — | |
| No | |
| 1 |
| Kendall | |
| Timber Ridge | |
| 167 / Annual | |
| Insurance | |
| Private Well | |
| Septic-Private | |
| 08072872 | |
| 0222427001 |
Nearby Schools
| NAME: | DISTRICT: | DISTANCE: | |
|---|---|---|---|
|
Grade School
Autumn Creek Elementary Schook |
115 | — | |
|
Middle School
Yorkville Middle School |
115 | Not in DB | |
|
High School
Yorkville High School |
115 | Not in DB | |
Property History
| DATE: | EVENT: | PRICE: | SOURCE: |
|---|---|---|---|
| 15 Feb, 2010 | Sold | $245,100 | MRED MLS |
| 30 Dec, 2009 | Under contract | $244,000 | MRED MLS |
| 14 Dec, 2009 | Listed for sale | $244,000 | MRED MLS |
| 30 Aug, 2012 | Sold | $271,000 | MRED MLS |
| 14 Jul, 2012 | Under contract | $274,900 | MRED MLS |
| — | Last price change | $287,500 | MRED MLS |
| 22 May, 2012 | Listed for sale | $299,900 | MRED MLS |
| 23 Oct, 2015 | Sold | $295,000 | MRED MLS |
| 10 Sep, 2015 | Under contract | $304,900 | MRED MLS |
| 4 Aug, 2015 | Listed for sale | $304,900 | MRED MLS |
Room Specifics
Total Bedrooms: 4
Bedrooms Above Ground: 4
Bedrooms Below Ground: 0
Dimensions: —
Floor Type: Carpet
Dimensions: —
Floor Type: Carpet
Dimensions: —
Floor Type: Carpet
Full Bathrooms: 3
Bathroom Amenities: Whirlpool,Separate Shower,Double Sink
Bathroom in Basement: 0
Rooms: Foyer
Basement Description: Unfinished
Other Specifics
| 2.5 | |
| Concrete Perimeter | |
| Asphalt | |
| Patio | |
| Corner Lot,Landscaped,Water Rights | |
| 164' X 212' X 191' X 229' | |
| Unfinished | |
| Full | |
| Hardwood Floors, First Floor Laundry | |
| Range, Microwave, Dishwasher, High End Refrigerator, Disposal, Stainless Steel Appliance(s) | |
| Not in DB | |
| Street Paved | |
| — | |
| — | |
| Wood Burning, Attached Fireplace Doors/Screen, Gas Starter |
Tax History
| Year | Property Taxes |
|---|---|
| 2010 | $6,753 |
| 2012 | $7,686 |
| 2015 | $8,982 |
Contact Agent
Nearby Similar Homes
Nearby Sold Comparables
Contact Agent
Listing Provided By
Coldwell Banker The Real Estate Group









