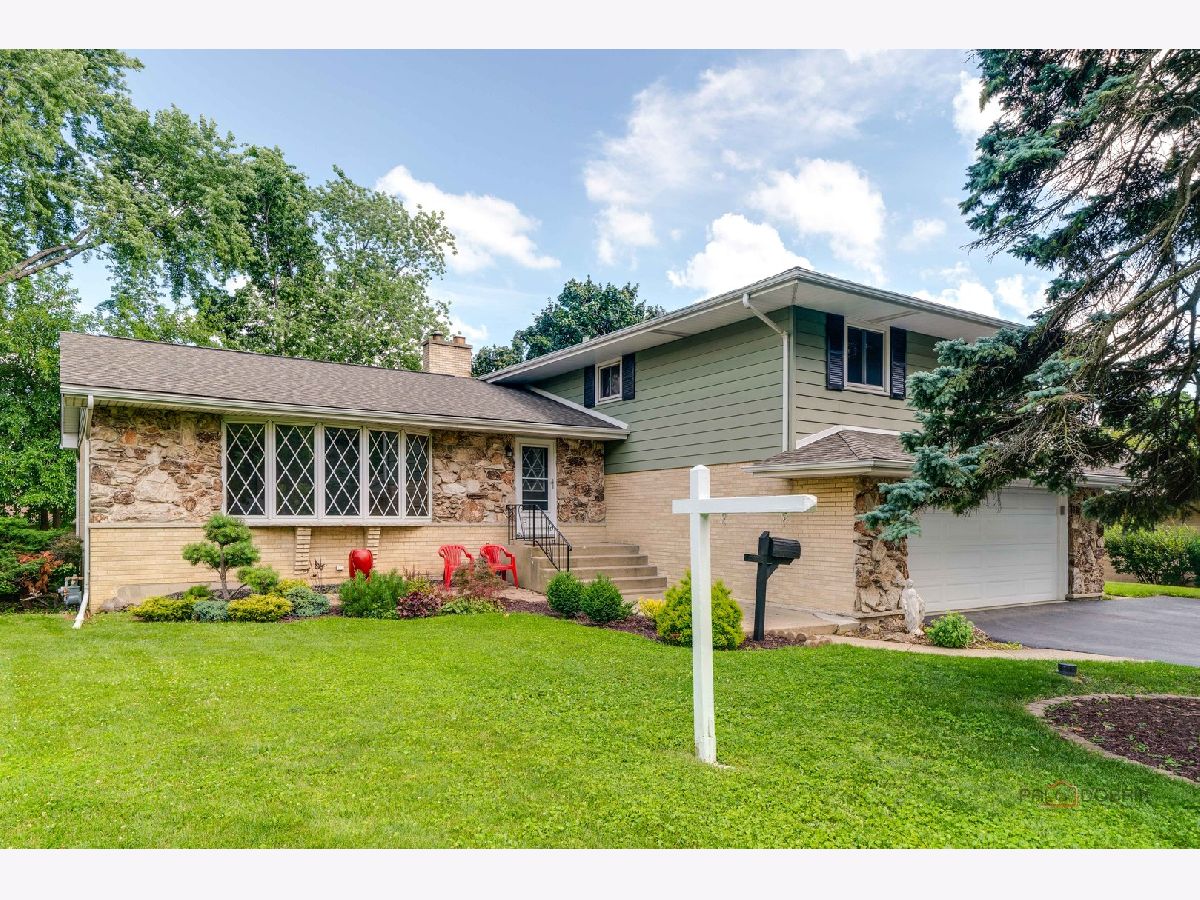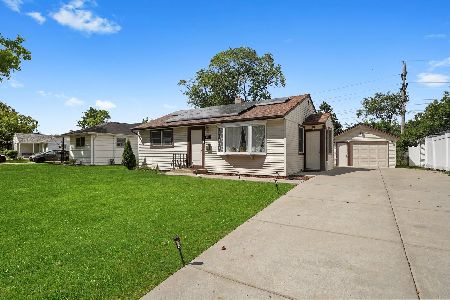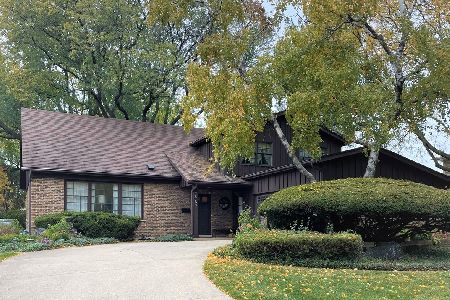4700 Thorntree Lane, Rolling Meadows, Illinois 60008
$469,000
|
Sold
|
|
| Status: | Closed |
| Sqft: | 2,361 |
| Cost/Sqft: | $201 |
| Beds: | 4 |
| Baths: | 3 |
| Year Built: | 1966 |
| Property Taxes: | $10,287 |
| Days On Market: | 518 |
| Lot Size: | 0,00 |
Description
Wonderful, Well Maintained Home with the Space, Layout and Condition You Want! Easy Access to Highways, Hospitals, Schools, and More. Large Oak Cabinet Kitchen with SS Appliances, New Luxury Vinyl Plank Floor, and New Counters. 22x21 ft Family Room with Gas Log Fireplace Overlooking Stone Patio. Brand New Carpet Throughout! New Light Fixtures! Entire Home just Professionally Painted in Neutral Color. Huge Floored Attic above Kitchen Too! Large Storage Room/Workshop. Garage has 220 Electric Service. This Home is Ready for You Today!
Property Specifics
| Single Family | |
| — | |
| — | |
| 1966 | |
| — | |
| — | |
| No | |
| — |
| Cook | |
| — | |
| — / Not Applicable | |
| — | |
| — | |
| — | |
| 12132201 | |
| 08072110160000 |
Nearby Schools
| NAME: | DISTRICT: | DISTANCE: | |
|---|---|---|---|
|
Grade School
Willow Bend Elementary School |
15 | — | |
|
Middle School
Sandburg Elementary School |
152 | Not in DB | |
|
High School
Rolling Meadows High School |
214 | Not in DB | |
Property History
| DATE: | EVENT: | PRICE: | SOURCE: |
|---|---|---|---|
| 1 Oct, 2024 | Sold | $469,000 | MRED MLS |
| 26 Aug, 2024 | Under contract | $475,000 | MRED MLS |
| 24 Aug, 2024 | Listed for sale | $475,000 | MRED MLS |

































Room Specifics
Total Bedrooms: 4
Bedrooms Above Ground: 4
Bedrooms Below Ground: 0
Dimensions: —
Floor Type: —
Dimensions: —
Floor Type: —
Dimensions: —
Floor Type: —
Full Bathrooms: 3
Bathroom Amenities: —
Bathroom in Basement: 1
Rooms: —
Basement Description: Finished,Sub-Basement
Other Specifics
| 2 | |
| — | |
| — | |
| — | |
| — | |
| 82X122X95X127 | |
| — | |
| — | |
| — | |
| — | |
| Not in DB | |
| — | |
| — | |
| — | |
| — |
Tax History
| Year | Property Taxes |
|---|---|
| 2024 | $10,287 |
Contact Agent
Nearby Sold Comparables
Contact Agent
Listing Provided By
Homesmart Connect LLC





