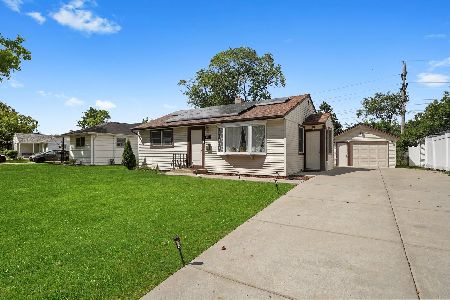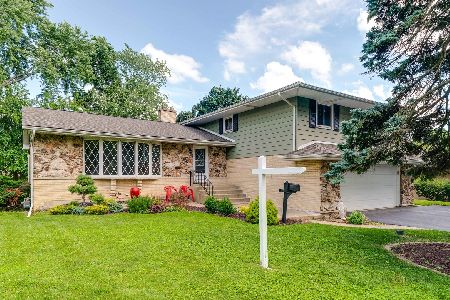4702 Thorntree Lane, Rolling Meadows, Illinois 60008
$242,500
|
Sold
|
|
| Status: | Closed |
| Sqft: | 1,500 |
| Cost/Sqft: | $173 |
| Beds: | 3 |
| Baths: | 2 |
| Year Built: | 1967 |
| Property Taxes: | $5,651 |
| Days On Market: | 4097 |
| Lot Size: | 0,28 |
Description
Come one, come all to the greatest home in town! Sought-after all brick ranch with first floor family room and fireplace. Full finished basement. Great interior location. Clean and ready to move in. Unbelievable quality home with attached two-car garage. Fenced yard. Master bedroom full bath. Double concrete driveway. Near Route 53, tollway and schools. What a holiday bonus!
Property Specifics
| Single Family | |
| — | |
| Ranch | |
| 1967 | |
| Full | |
| RANCH WITH FULL BASEMENT | |
| No | |
| 0.28 |
| Cook | |
| Plum Grove Hills | |
| 0 / Not Applicable | |
| None | |
| Lake Michigan | |
| Public Sewer | |
| 08770278 | |
| 08072110170000 |
Nearby Schools
| NAME: | DISTRICT: | DISTANCE: | |
|---|---|---|---|
|
Grade School
Central Road Elementary School |
15 | — | |
|
Middle School
Carl Sandburg Junior High School |
15 | Not in DB | |
|
High School
Rolling Meadows High School |
214 | Not in DB | |
Property History
| DATE: | EVENT: | PRICE: | SOURCE: |
|---|---|---|---|
| 15 Apr, 2015 | Sold | $242,500 | MRED MLS |
| 27 Feb, 2015 | Under contract | $259,900 | MRED MLS |
| — | Last price change | $269,000 | MRED MLS |
| 6 Nov, 2014 | Listed for sale | $269,000 | MRED MLS |
| 26 Apr, 2019 | Sold | $308,000 | MRED MLS |
| 18 Mar, 2019 | Under contract | $329,900 | MRED MLS |
| 5 Mar, 2019 | Listed for sale | $329,900 | MRED MLS |
Room Specifics
Total Bedrooms: 3
Bedrooms Above Ground: 3
Bedrooms Below Ground: 0
Dimensions: —
Floor Type: Carpet
Dimensions: —
Floor Type: Carpet
Full Bathrooms: 2
Bathroom Amenities: —
Bathroom in Basement: 0
Rooms: Den,Office,Recreation Room,Storage,Utility Room-Lower Level
Basement Description: Finished
Other Specifics
| 2 | |
| Concrete Perimeter | |
| Concrete | |
| Patio | |
| Fenced Yard | |
| 88X140X94X127 | |
| — | |
| Full | |
| — | |
| Range, Microwave, Dishwasher, Refrigerator, Washer, Dryer | |
| Not in DB | |
| Sidewalks, Street Lights, Street Paved | |
| — | |
| — | |
| Attached Fireplace Doors/Screen, Gas Log, Gas Starter |
Tax History
| Year | Property Taxes |
|---|---|
| 2015 | $5,651 |
| 2019 | $8,399 |
Contact Agent
Nearby Sold Comparables
Contact Agent
Listing Provided By
RE/MAX Suburban





