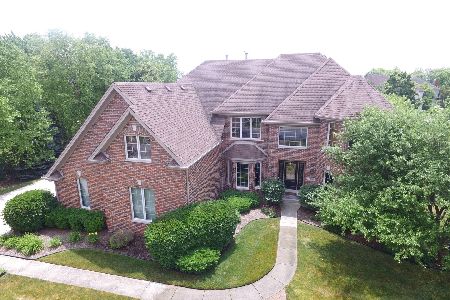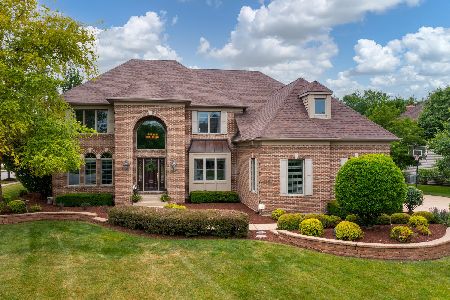4703 Perth Drive, Naperville, Illinois 60564
$749,000
|
Sold
|
|
| Status: | Closed |
| Sqft: | 4,128 |
| Cost/Sqft: | $189 |
| Beds: | 4 |
| Baths: | 6 |
| Year Built: | 2001 |
| Property Taxes: | $13,629 |
| Days On Market: | 6471 |
| Lot Size: | 0,00 |
Description
Fabulous Red Brick Home with Over 6000 Finished SF on Gorgeous 1/2 acre lot. Huge Gourmet Kitchen with Granite Counters, S/S Appliances, 2 Story Foyer & Family Room, Executive Library with Built-in's & Private Bath, Dual Staircases, Large Bedrooms w/walk-ins, Huge Fin. Bmt w/Full Bath & Exercise Rm, Extensive & Mature Landscaping makes Yard & 2-Tier Patio Private, Sprklr Sys, Security & Intercom. Neutral, has it all!
Property Specifics
| Single Family | |
| — | |
| Georgian | |
| 2001 | |
| Full | |
| — | |
| No | |
| — |
| Will | |
| Tamarack West | |
| 600 / Annual | |
| Security | |
| Public | |
| Public Sewer | |
| 06927084 | |
| 0701163080040000 |
Nearby Schools
| NAME: | DISTRICT: | DISTANCE: | |
|---|---|---|---|
|
Grade School
Peterson Elementary School |
204 | — | |
|
Middle School
Scullen Middle School |
204 | Not in DB | |
|
High School
Neuqua Valley High School |
204 | Not in DB | |
Property History
| DATE: | EVENT: | PRICE: | SOURCE: |
|---|---|---|---|
| 25 Jul, 2008 | Sold | $749,000 | MRED MLS |
| 27 Jun, 2008 | Under contract | $779,900 | MRED MLS |
| 10 Jun, 2008 | Listed for sale | $779,900 | MRED MLS |
Room Specifics
Total Bedrooms: 4
Bedrooms Above Ground: 4
Bedrooms Below Ground: 0
Dimensions: —
Floor Type: Carpet
Dimensions: —
Floor Type: Carpet
Dimensions: —
Floor Type: Carpet
Full Bathrooms: 6
Bathroom Amenities: Whirlpool,Separate Shower,Double Sink
Bathroom in Basement: 1
Rooms: Breakfast Room,Den,Recreation Room,Utility Room-1st Floor,Workshop
Basement Description: Finished
Other Specifics
| 3 | |
| Concrete Perimeter | |
| Concrete | |
| Deck, Patio | |
| Common Grounds,Landscaped | |
| 97X162X155X179 | |
| Unfinished | |
| Full | |
| Vaulted/Cathedral Ceilings, Skylight(s), Bar-Wet | |
| Double Oven, Range, Microwave, Dishwasher, Refrigerator, Disposal | |
| Not in DB | |
| Sidewalks, Street Lights, Street Paved | |
| — | |
| — | |
| — |
Tax History
| Year | Property Taxes |
|---|---|
| 2008 | $13,629 |
Contact Agent
Nearby Similar Homes
Nearby Sold Comparables
Contact Agent
Listing Provided By
Baird & Warner












