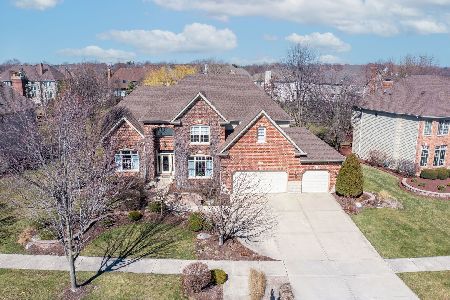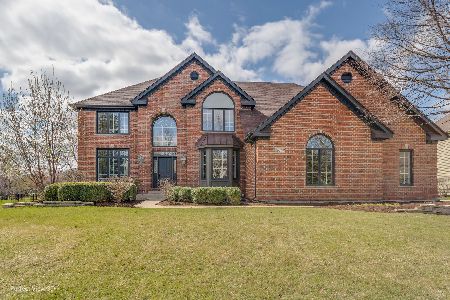3903 Royal Portrush Drive, Naperville, Illinois 60564
$620,000
|
Sold
|
|
| Status: | Closed |
| Sqft: | 4,100 |
| Cost/Sqft: | $159 |
| Beds: | 4 |
| Baths: | 4 |
| Year Built: | 2000 |
| Property Taxes: | $17,062 |
| Days On Market: | 2479 |
| Lot Size: | 0,42 |
Description
Check out this completely remodeled home in Tamarack West on half an acre lot! Prepare to be impressed! Inviting 2-story foyer. All NEW hardwood floors. Separate Living & Dining areas w/modern touch, bay windows & crown moldings. Gourmet kitchen features 42" Brakur cabinetry, all NEW stainless appliances, granite, backsplash, butler's pantry and recessed lighting! Breakfast area opens up to warm and inviting family room w/stone fireplace, wired for surround. 1st floor den w/wainscoting. Dual stairs w/wrought iron spindles on the front stairs! Deluxe Master suite w/fireplace. Soak into the luxury of updated Master bathroom w/new granite counters, updated fixtures and furniture style cabinetry. Secondary bedrooms w/walk in closets & ceiling fans w/light. Freshly painted throughout, updated light fixtures, upgraded window treatments and so more! District #204 schools w/Neuqua Valley boundaries! Move in ready & available for a quick closing! Luxury redefined! Welcome Home!! Broker owned.
Property Specifics
| Single Family | |
| — | |
| Contemporary | |
| 2000 | |
| Full | |
| KINGS COURT-AUSTIN | |
| No | |
| 0.42 |
| Will | |
| Tamarack West | |
| 225 / Quarterly | |
| Other | |
| Public | |
| Public Sewer | |
| 10381937 | |
| 0701163070240000 |
Nearby Schools
| NAME: | DISTRICT: | DISTANCE: | |
|---|---|---|---|
|
Grade School
Peterson Elementary School |
204 | — | |
|
Middle School
Scullen Middle School |
204 | Not in DB | |
|
High School
Neuqua Valley High School |
204 | Not in DB | |
Property History
| DATE: | EVENT: | PRICE: | SOURCE: |
|---|---|---|---|
| 14 Mar, 2019 | Sold | $470,000 | MRED MLS |
| 15 Feb, 2019 | Under contract | $489,900 | MRED MLS |
| — | Last price change | $519,900 | MRED MLS |
| 10 Dec, 2018 | Listed for sale | $519,900 | MRED MLS |
| 18 Jul, 2019 | Sold | $620,000 | MRED MLS |
| 12 Jun, 2019 | Under contract | $649,900 | MRED MLS |
| 16 May, 2019 | Listed for sale | $649,900 | MRED MLS |
Room Specifics
Total Bedrooms: 4
Bedrooms Above Ground: 4
Bedrooms Below Ground: 0
Dimensions: —
Floor Type: Carpet
Dimensions: —
Floor Type: Carpet
Dimensions: —
Floor Type: Carpet
Full Bathrooms: 4
Bathroom Amenities: Separate Shower,Double Sink,Double Shower,Soaking Tub
Bathroom in Basement: 0
Rooms: Loft,Office
Basement Description: Unfinished
Other Specifics
| 3 | |
| Concrete Perimeter | |
| Concrete | |
| Patio, Brick Paver Patio | |
| Landscaped | |
| 18272 | |
| — | |
| Full | |
| Vaulted/Cathedral Ceilings, Skylight(s), Hardwood Floors, First Floor Laundry, Walk-In Closet(s) | |
| Double Oven, Microwave, Dishwasher, Refrigerator, Disposal, Stainless Steel Appliance(s), Cooktop | |
| Not in DB | |
| Sidewalks, Street Lights, Street Paved | |
| — | |
| — | |
| Wood Burning |
Tax History
| Year | Property Taxes |
|---|---|
| 2019 | $16,819 |
| 2019 | $17,062 |
Contact Agent
Nearby Similar Homes
Nearby Sold Comparables
Contact Agent
Listing Provided By
RE/MAX Professionals Select












