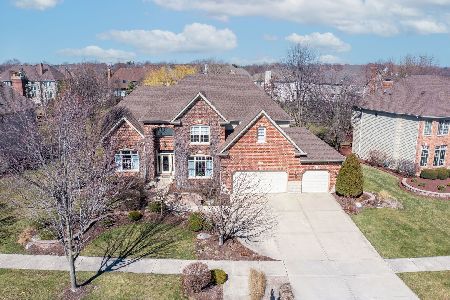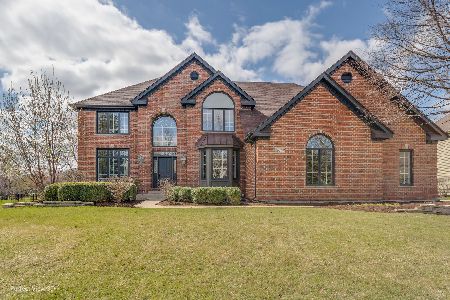3903 Royal Portrush Drive, Naperville, Illinois 60564
$470,000
|
Sold
|
|
| Status: | Closed |
| Sqft: | 4,085 |
| Cost/Sqft: | $120 |
| Beds: | 4 |
| Baths: | 4 |
| Year Built: | 2000 |
| Property Taxes: | $16,819 |
| Days On Market: | 2636 |
| Lot Size: | 0,42 |
Description
Tamarack West Listing Features Formal Dining Room, Living Room with Bay Window. Family Room Offers a Stone Fire Place For Those Chilly Winter Nights. Gourmet Kitchen with Granite Counter Tops, Butlers Pantry, Breakfast Bar and Table Space that lead to the Wonderful Backyard with Brick Paver Patio and Mature Landscape. Front Staircase with Iron Balusters. Mater Suite with a 2nd Fireplace and Tray Ceiling, Walk In Closet, Soaking Bath, Double Shower, and His & Hers Sink. Sold As-is, No Survey, Taxes Prorated at 100%.
Property Specifics
| Single Family | |
| — | |
| Contemporary | |
| 2000 | |
| Full | |
| AUSTIN | |
| No | |
| 0.42 |
| Will | |
| Tamarack West | |
| 225 / Quarterly | |
| Other | |
| Public | |
| Public Sewer | |
| 10153170 | |
| 0701163070240000 |
Nearby Schools
| NAME: | DISTRICT: | DISTANCE: | |
|---|---|---|---|
|
Grade School
Peterson Elementary School |
204 | — | |
|
Middle School
Scullen Middle School |
204 | Not in DB | |
|
High School
Neuqua Valley High School |
204 | Not in DB | |
Property History
| DATE: | EVENT: | PRICE: | SOURCE: |
|---|---|---|---|
| 14 Mar, 2019 | Sold | $470,000 | MRED MLS |
| 15 Feb, 2019 | Under contract | $489,900 | MRED MLS |
| — | Last price change | $519,900 | MRED MLS |
| 10 Dec, 2018 | Listed for sale | $519,900 | MRED MLS |
| 18 Jul, 2019 | Sold | $620,000 | MRED MLS |
| 12 Jun, 2019 | Under contract | $649,900 | MRED MLS |
| 16 May, 2019 | Listed for sale | $649,900 | MRED MLS |
Room Specifics
Total Bedrooms: 4
Bedrooms Above Ground: 4
Bedrooms Below Ground: 0
Dimensions: —
Floor Type: Carpet
Dimensions: —
Floor Type: Carpet
Dimensions: —
Floor Type: Carpet
Full Bathrooms: 4
Bathroom Amenities: Separate Shower,Double Sink,Double Shower,Soaking Tub
Bathroom in Basement: 0
Rooms: Loft,Office
Basement Description: Unfinished
Other Specifics
| 3 | |
| Concrete Perimeter | |
| Concrete | |
| Patio, Brick Paver Patio | |
| — | |
| 18272 | |
| — | |
| Full | |
| Vaulted/Cathedral Ceilings, Skylight(s), First Floor Laundry | |
| — | |
| Not in DB | |
| Sidewalks, Street Lights, Street Paved | |
| — | |
| — | |
| — |
Tax History
| Year | Property Taxes |
|---|---|
| 2019 | $16,819 |
| 2019 | $17,062 |
Contact Agent
Nearby Similar Homes
Nearby Sold Comparables
Contact Agent
Listing Provided By
RE/MAX Professionals Select












