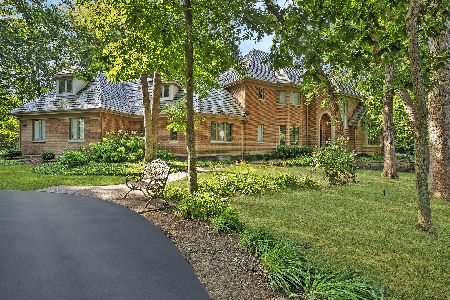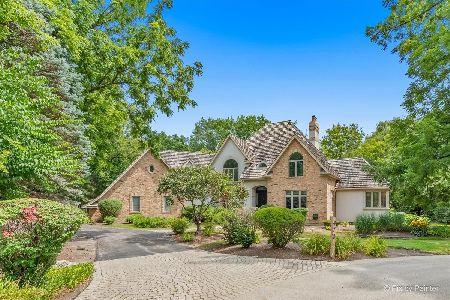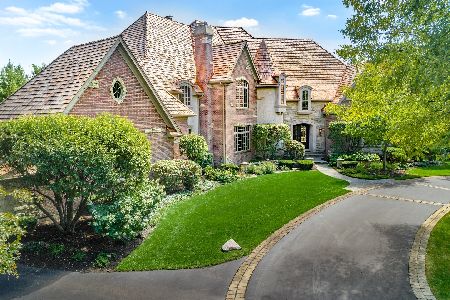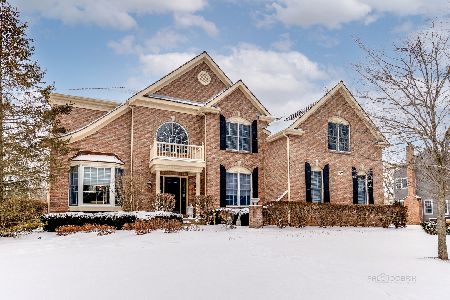4706 Cantibury Court, Long Grove, Illinois 60047
$689,000
|
Sold
|
|
| Status: | Closed |
| Sqft: | 4,172 |
| Cost/Sqft: | $174 |
| Beds: | 4 |
| Baths: | 6 |
| Year Built: | 1985 |
| Property Taxes: | $23,383 |
| Days On Market: | 3569 |
| Lot Size: | 0,00 |
Description
Custom Orren Pickel home located on golf course. gorgeous kitchen w/glazed white cabinets,built-in hutch, travertine backsplash,granite counters,high end fridge and large eating space that leads to 3 season room with paver floor. Large family room with travertine floors, floor-to-sceiling fireplace. 1st floor master w/fireplace,luxury bath. 1st floor library. 3 additional bedrooms all w/access to bath. Bonus room. Full finished basement with 2nd kitchen, game room, media alcove, exercise room and full bath. Scored concrete scored concrete floor. Built-in outdoor grill on paver patio with wooded view.
Property Specifics
| Single Family | |
| — | |
| — | |
| 1985 | |
| Full | |
| — | |
| No | |
| — |
| Lake | |
| Royal Melbourne | |
| 487 / Monthly | |
| Water,Insurance,Security,Lawn Care | |
| Community Well | |
| Public Sewer | |
| 09156471 | |
| 15183020110000 |
Nearby Schools
| NAME: | DISTRICT: | DISTANCE: | |
|---|---|---|---|
|
Grade School
Country Meadows Elementary Schoo |
96 | — | |
|
Middle School
Woodlawn Middle School |
96 | Not in DB | |
|
High School
Adlai E Stevenson High School |
125 | Not in DB | |
Property History
| DATE: | EVENT: | PRICE: | SOURCE: |
|---|---|---|---|
| 30 May, 2013 | Sold | $950,000 | MRED MLS |
| 27 Apr, 2013 | Under contract | $999,000 | MRED MLS |
| 18 Mar, 2013 | Listed for sale | $999,000 | MRED MLS |
| 6 Jun, 2016 | Sold | $689,000 | MRED MLS |
| 5 Apr, 2016 | Under contract | $725,000 | MRED MLS |
| 4 Mar, 2016 | Listed for sale | $725,000 | MRED MLS |
| 7 Oct, 2025 | Sold | $1,050,000 | MRED MLS |
| 8 Sep, 2025 | Under contract | $1,100,000 | MRED MLS |
| 20 Aug, 2025 | Listed for sale | $1,100,000 | MRED MLS |
Room Specifics
Total Bedrooms: 4
Bedrooms Above Ground: 4
Bedrooms Below Ground: 0
Dimensions: —
Floor Type: Carpet
Dimensions: —
Floor Type: Carpet
Dimensions: —
Floor Type: Carpet
Full Bathrooms: 6
Bathroom Amenities: Whirlpool,Separate Shower,Double Sink
Bathroom in Basement: 1
Rooms: Kitchen,Bonus Room,Enclosed Porch,Exercise Room,Foyer,Game Room,Library,Media Room,Recreation Room
Basement Description: Finished
Other Specifics
| 3 | |
| Concrete Perimeter | |
| — | |
| Patio, Screened Patio | |
| — | |
| 170X200X181X210 | |
| Full | |
| Full | |
| Vaulted/Cathedral Ceilings, Hardwood Floors, First Floor Bedroom, First Floor Laundry, First Floor Full Bath | |
| — | |
| Not in DB | |
| — | |
| — | |
| — | |
| Gas Log, Gas Starter |
Tax History
| Year | Property Taxes |
|---|---|
| 2013 | $22,932 |
| 2016 | $23,383 |
| 2025 | $29,065 |
Contact Agent
Nearby Similar Homes
Nearby Sold Comparables
Contact Agent
Listing Provided By
Berkshire Hathaway HomeServices KoenigRubloff










