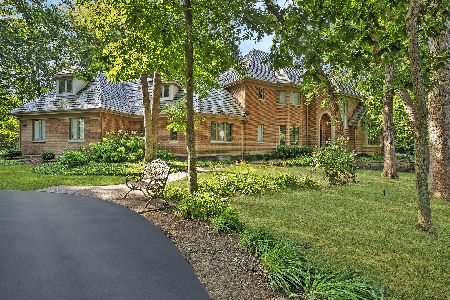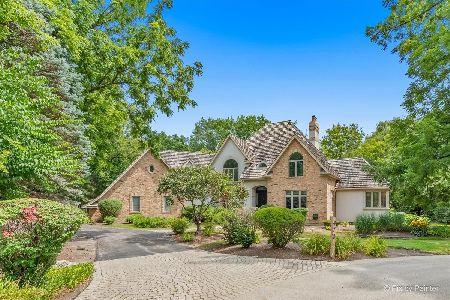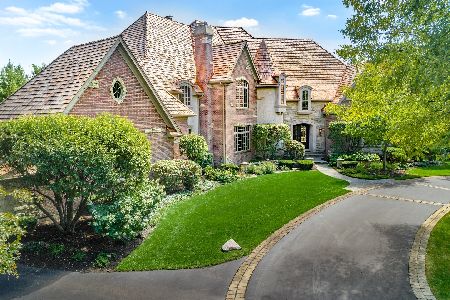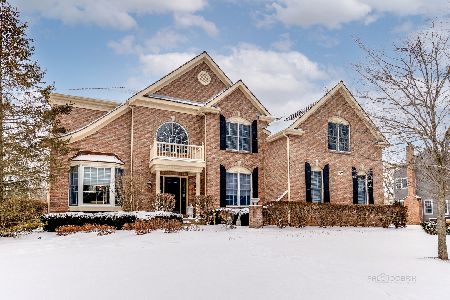4706 Cantibury Court, Long Grove, Illinois 60047
$950,000
|
Sold
|
|
| Status: | Closed |
| Sqft: | 4,172 |
| Cost/Sqft: | $239 |
| Beds: | 4 |
| Baths: | 6 |
| Year Built: | 1995 |
| Property Taxes: | $22,932 |
| Days On Market: | 4649 |
| Lot Size: | 0,84 |
Description
Storybook Award Winning Orren Pickell Home in Prestigious Gated Royal Melbourne. Gorgeous Country French Kitchen w/ Custom Provence Style Cabinetry,2 Story Foyer W/Curved Stair,Cherry Library,Great Room W/Cath Ceiling,1st Floor Master/FP/Ultra Bath, Formal DR/Butler, Finished LL w/Theatre,2nd Kit,Rec Room,Game Room,Stair to Garage,Extensive Landscaping, Overlooks 2nd Tee,3rd Green of Challenging Golf Course. PERFECT
Property Specifics
| Single Family | |
| — | |
| French Provincial | |
| 1995 | |
| Full | |
| CUSTOM | |
| No | |
| 0.84 |
| Lake | |
| Royal Melbourne | |
| 487 / Monthly | |
| Water,Snow Removal,Other | |
| Community Well | |
| Public Sewer | |
| 08294713 | |
| 15183020110000 |
Nearby Schools
| NAME: | DISTRICT: | DISTANCE: | |
|---|---|---|---|
|
Grade School
Country Meadows Elementary Schoo |
96 | — | |
|
Middle School
Woodlawn Middle School |
96 | Not in DB | |
|
High School
Adlai E Stevenson High School |
125 | Not in DB | |
Property History
| DATE: | EVENT: | PRICE: | SOURCE: |
|---|---|---|---|
| 30 May, 2013 | Sold | $950,000 | MRED MLS |
| 27 Apr, 2013 | Under contract | $999,000 | MRED MLS |
| 18 Mar, 2013 | Listed for sale | $999,000 | MRED MLS |
| 6 Jun, 2016 | Sold | $689,000 | MRED MLS |
| 5 Apr, 2016 | Under contract | $725,000 | MRED MLS |
| 4 Mar, 2016 | Listed for sale | $725,000 | MRED MLS |
| 7 Oct, 2025 | Sold | $1,050,000 | MRED MLS |
| 8 Sep, 2025 | Under contract | $1,100,000 | MRED MLS |
| 20 Aug, 2025 | Listed for sale | $1,100,000 | MRED MLS |
Room Specifics
Total Bedrooms: 4
Bedrooms Above Ground: 4
Bedrooms Below Ground: 0
Dimensions: —
Floor Type: Carpet
Dimensions: —
Floor Type: Carpet
Dimensions: —
Floor Type: Carpet
Full Bathrooms: 6
Bathroom Amenities: Whirlpool,Separate Shower,Double Sink
Bathroom in Basement: 1
Rooms: Kitchen,Bonus Room,Eating Area,Enclosed Porch,Exercise Room,Foyer,Game Room,Library,Recreation Room,Theatre Room
Basement Description: Finished
Other Specifics
| 3 | |
| — | |
| Asphalt | |
| — | |
| — | |
| 170X200X181X210 | |
| — | |
| Full | |
| Vaulted/Cathedral Ceilings, Skylight(s), Hardwood Floors, First Floor Bedroom, First Floor Laundry, First Floor Full Bath | |
| Double Oven, Microwave, Dishwasher, Portable Dishwasher, High End Refrigerator, Washer, Dryer, Disposal | |
| Not in DB | |
| Clubhouse, Street Paved | |
| — | |
| — | |
| Gas Log |
Tax History
| Year | Property Taxes |
|---|---|
| 2013 | $22,932 |
| 2016 | $23,383 |
| 2025 | $29,065 |
Contact Agent
Nearby Similar Homes
Nearby Sold Comparables
Contact Agent
Listing Provided By
Keller Williams Success Realty










