4705 Sandcherry Drive, Champaign, Illinois 61822
$530,000
|
Sold
|
|
| Status: | Closed |
| Sqft: | 2,975 |
| Cost/Sqft: | $183 |
| Beds: | 4 |
| Baths: | 4 |
| Year Built: | 2006 |
| Property Taxes: | $11,123 |
| Days On Market: | 972 |
| Lot Size: | 0,25 |
Description
This spacious and flexible 1.5-story plan offering over 3800 sqft of living space is designed to fit all of your needs. Featuring five bedrooms, three and a half baths, this impressive home greets you with a vaulted foyer and hardwood flooring. The main level provides many amenities; a formal dining room, a secluded office, and a charming living room with an abundance of natural light & is complete with a gas log fireplace and built-in surround sound that is also in the kitchen, the primary suite, and patio. The well-appointed eat-in kitchen offers a built-in desk, cherry cabinetry, granite countertops, a large center island, and stainless-steel appliances. The first-floor primary suite is a must-see and offers a spa-like full ensuite bath with a whirlpool tub, walk-in shower, dual sinks, and a walk-in closet. Upstairs, three additional spacious bedrooms beckon you in. Take advantage of the additional living space in the basement featuring a large family/rec room with a wet bar, full bath, and the 5th bedroom plus tons of storage space. The back patio is perfect for relaxing or entertaining. With its prime location, comfortable living spaces, and thoughtful amenities, this home is a must-see for anyone looking for their next dream home
Property Specifics
| Single Family | |
| — | |
| — | |
| 2006 | |
| — | |
| — | |
| No | |
| 0.25 |
| Champaign | |
| Trails At Chestnut Grove | |
| 400 / Annual | |
| — | |
| — | |
| — | |
| 11822405 | |
| 452020131024 |
Nearby Schools
| NAME: | DISTRICT: | DISTANCE: | |
|---|---|---|---|
|
Grade School
Unit 4 Of Choice |
4 | — | |
|
Middle School
Champaign/middle Call Unit 4 351 |
4 | Not in DB | |
|
High School
Centennial High School |
4 | Not in DB | |
Property History
| DATE: | EVENT: | PRICE: | SOURCE: |
|---|---|---|---|
| 1 Jun, 2018 | Sold | $360,000 | MRED MLS |
| 31 Mar, 2018 | Under contract | $375,000 | MRED MLS |
| — | Last price change | $385,000 | MRED MLS |
| 20 Jul, 2017 | Listed for sale | $400,000 | MRED MLS |
| 10 Nov, 2023 | Sold | $530,000 | MRED MLS |
| 26 Sep, 2023 | Under contract | $544,900 | MRED MLS |
| — | Last price change | $549,900 | MRED MLS |
| 3 Jul, 2023 | Listed for sale | $549,900 | MRED MLS |
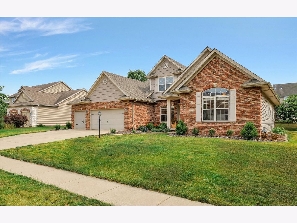
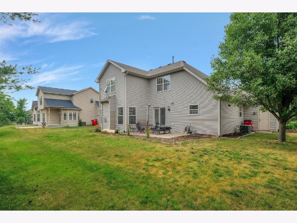
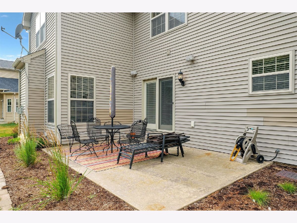
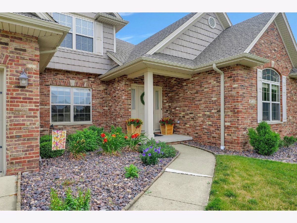
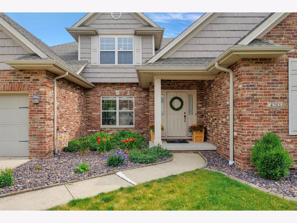
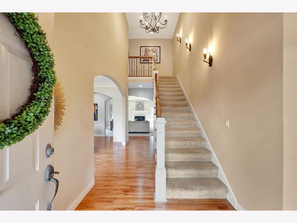
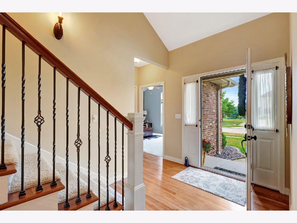
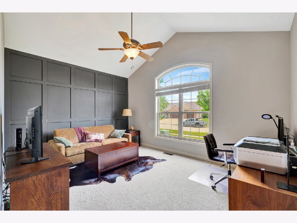
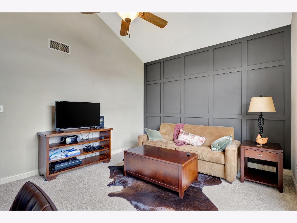
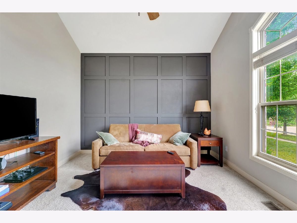
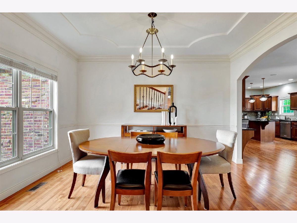
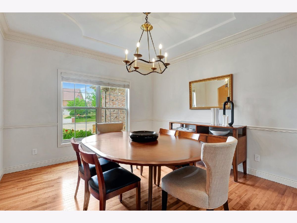
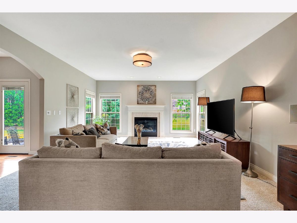
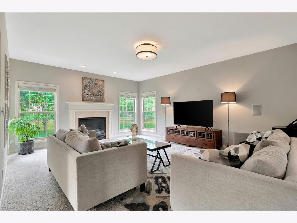
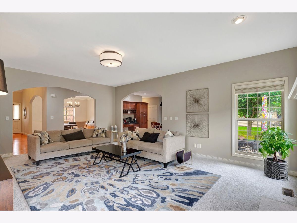
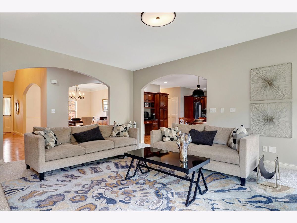
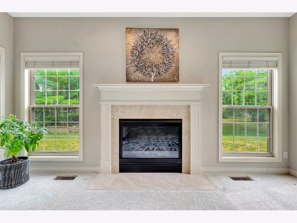
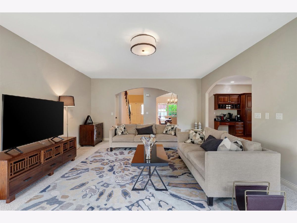
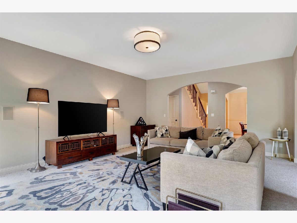
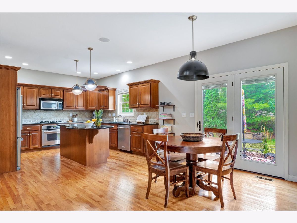
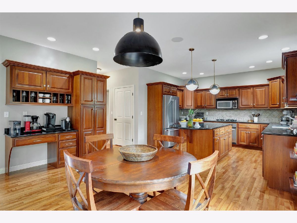
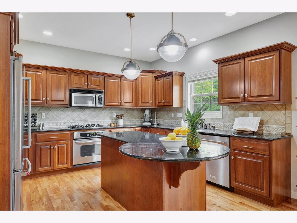
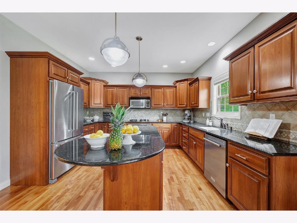
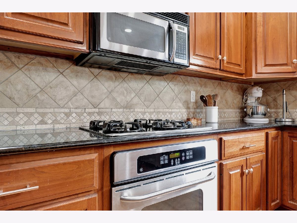
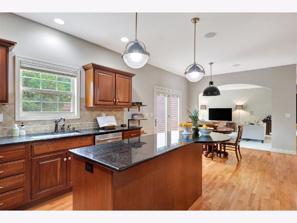
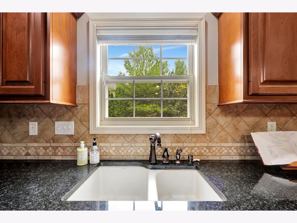
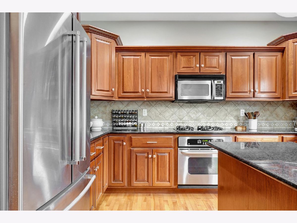
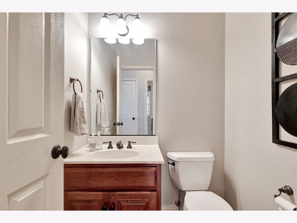
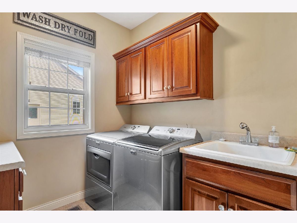
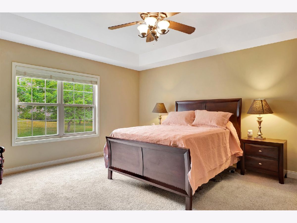
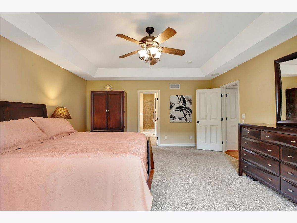
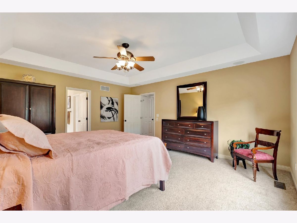
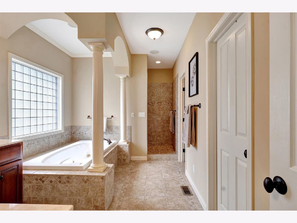
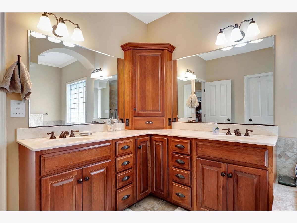
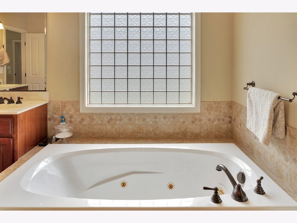
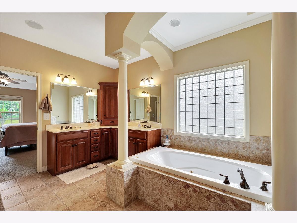
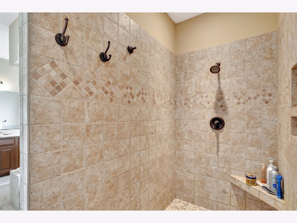
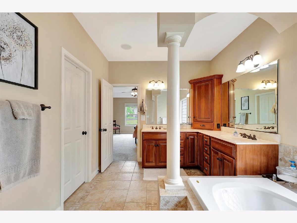
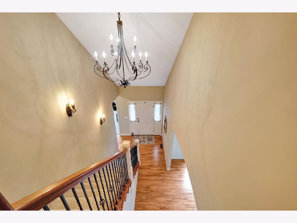
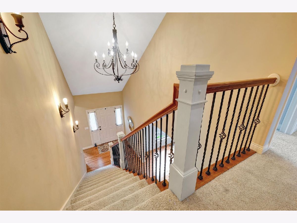
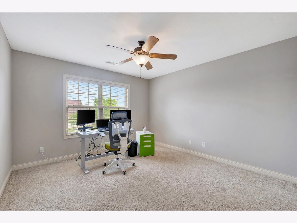
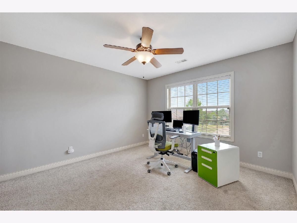
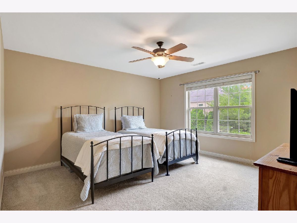
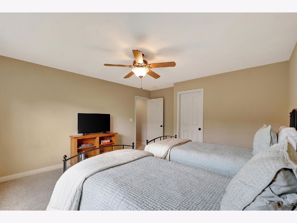
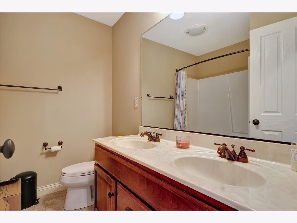
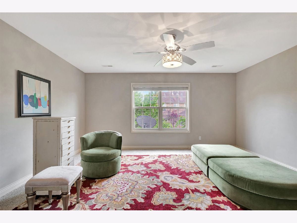
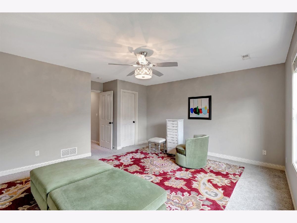
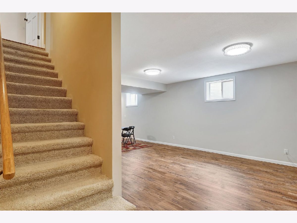
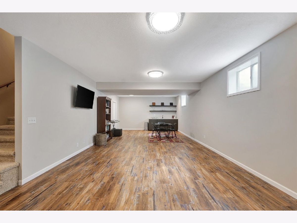
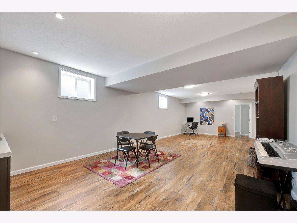
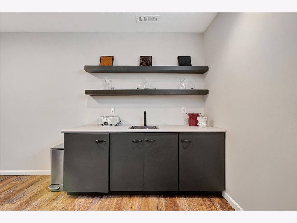
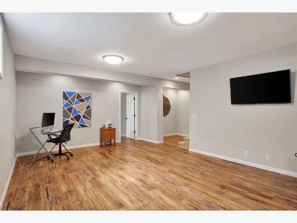
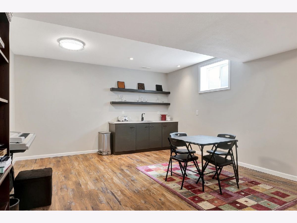
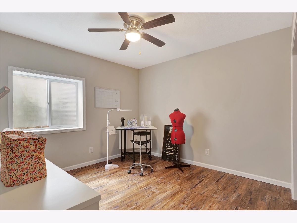
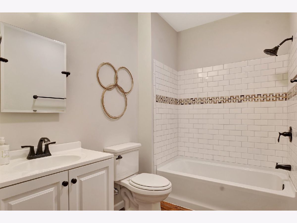
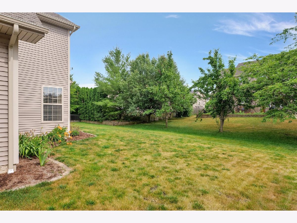
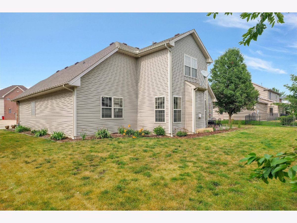
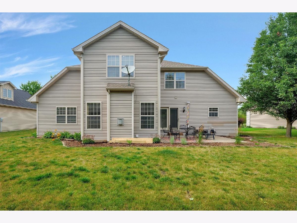
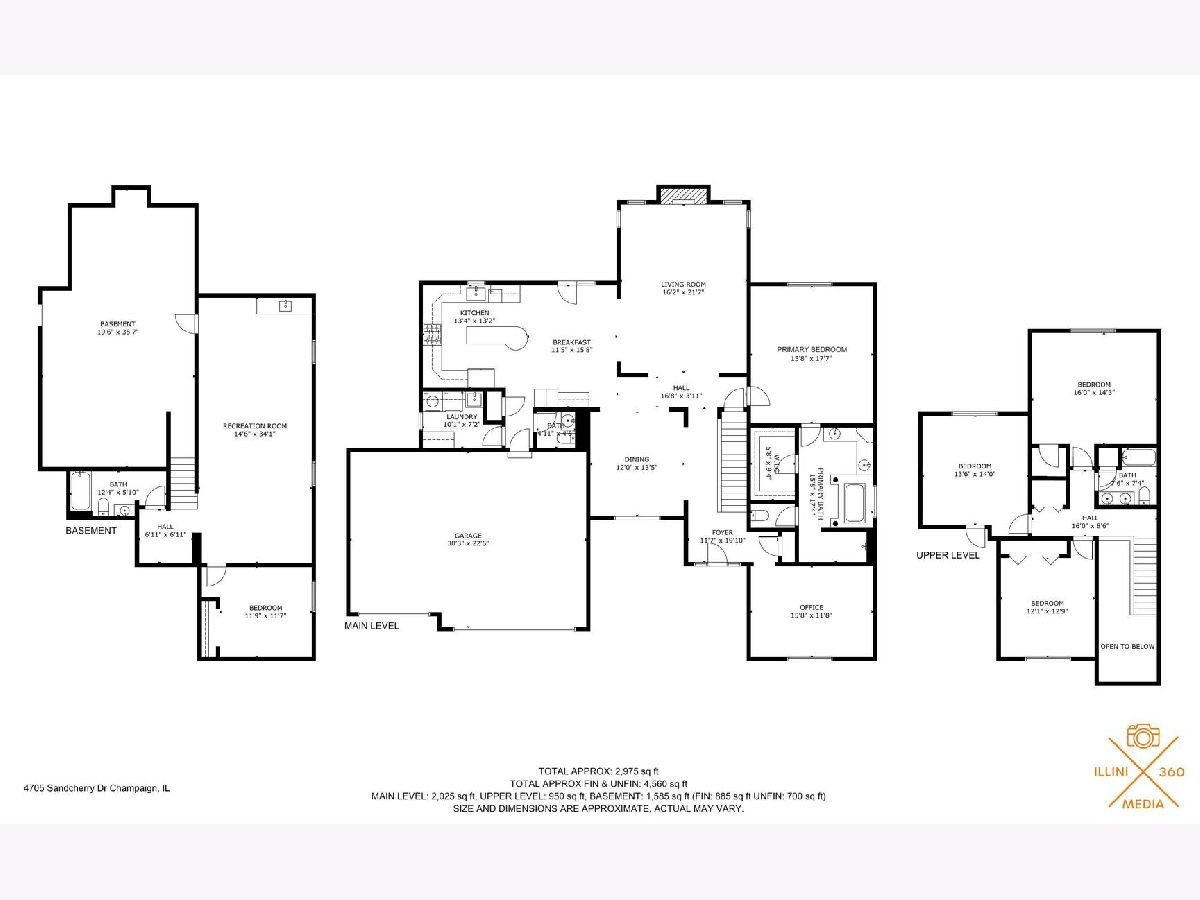
Room Specifics
Total Bedrooms: 5
Bedrooms Above Ground: 4
Bedrooms Below Ground: 1
Dimensions: —
Floor Type: —
Dimensions: —
Floor Type: —
Dimensions: —
Floor Type: —
Dimensions: —
Floor Type: —
Full Bathrooms: 4
Bathroom Amenities: —
Bathroom in Basement: 1
Rooms: —
Basement Description: Partially Finished,Bathroom Rough-In
Other Specifics
| 3 | |
| — | |
| Concrete | |
| — | |
| — | |
| 92X121X93X116 | |
| — | |
| — | |
| — | |
| — | |
| Not in DB | |
| — | |
| — | |
| — | |
| — |
Tax History
| Year | Property Taxes |
|---|---|
| 2018 | $9,604 |
| 2023 | $11,123 |
Contact Agent
Nearby Similar Homes
Nearby Sold Comparables
Contact Agent
Listing Provided By
Taylor Realty Associates









