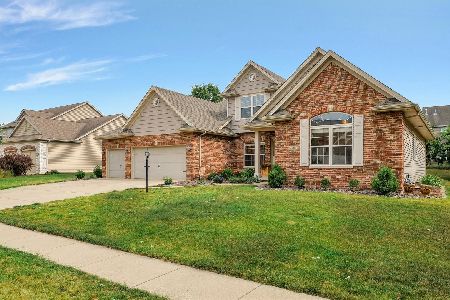[Address Unavailable], Champaign, Illinois 61822
$386,900
|
Sold
|
|
| Status: | Closed |
| Sqft: | 2,976 |
| Cost/Sqft: | $131 |
| Beds: | 4 |
| Baths: | 3 |
| Year Built: | 2006 |
| Property Taxes: | $8,775 |
| Days On Market: | 5721 |
| Lot Size: | 0,25 |
Description
-Beautiful Scott Nelson 1.5 story home with 1st floor over the top Master Suite. Hardwood flooring greets you in its entry, dining room & kitchen/breakfast area. Formal living/library room offers a vaulted ceiling. This home has 3 exceptionally large upstairs bedrooms w/walk-ins. Quality detailing includes iron spindles w/cherry handrail on staircase, granite counter tops in kitchen with large center island, pantry and planning desk. 9ft ceilings in home and basement,cherry cabinetry throuhout,and wide woodworking trim. A large patio with gas hook-up for grill expands living and entertaining from inside to out. An incrediable value--shows like new!
Property Specifics
| Single Family | |
| — | |
| — | |
| 2006 | |
| Partial | |
| — | |
| No | |
| 0.25 |
| Champaign | |
| Chestnut Grove | |
| — / — | |
| — | |
| Public | |
| Public Sewer | |
| 09464317 | |
| 452020131024 |
Nearby Schools
| NAME: | DISTRICT: | DISTANCE: | |
|---|---|---|---|
|
Grade School
Soc |
— | ||
|
Middle School
Call Unt 4 351-3701 |
Not in DB | ||
|
High School
Centennial High School |
Not in DB | ||
Property History
| DATE: | EVENT: | PRICE: | SOURCE: |
|---|
Room Specifics
Total Bedrooms: 4
Bedrooms Above Ground: 4
Bedrooms Below Ground: 0
Dimensions: —
Floor Type: Carpet
Dimensions: —
Floor Type: Carpet
Dimensions: —
Floor Type: Carpet
Full Bathrooms: 3
Bathroom Amenities: Whirlpool
Bathroom in Basement: —
Rooms: Walk In Closet
Basement Description: Finished
Other Specifics
| 3 | |
| — | |
| — | |
| Patio | |
| — | |
| 93X116X55X37X120 | |
| — | |
| Full | |
| First Floor Bedroom, Vaulted/Cathedral Ceilings | |
| Cooktop, Dishwasher, Disposal, Microwave, Built-In Oven, Refrigerator | |
| Not in DB | |
| Sidewalks | |
| — | |
| — | |
| Gas Log |
Tax History
| Year | Property Taxes |
|---|
Contact Agent
Nearby Similar Homes
Nearby Sold Comparables
Contact Agent
Listing Provided By
Coldwell Banker The R.E. Group










