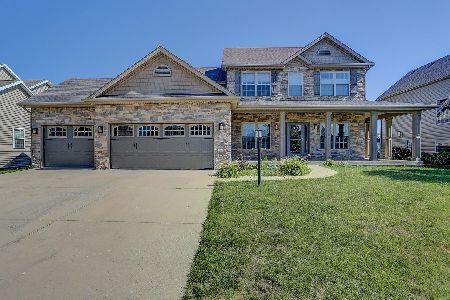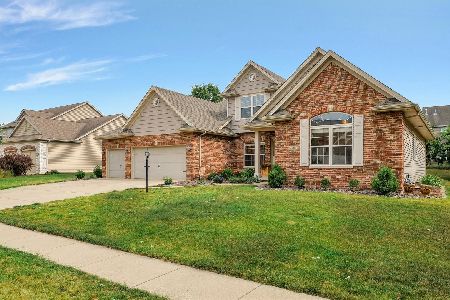4708 Westborough Drive, Champaign, Illinois 61822
$387,000
|
Sold
|
|
| Status: | Closed |
| Sqft: | 3,036 |
| Cost/Sqft: | $129 |
| Beds: | 4 |
| Baths: | 4 |
| Year Built: | 2006 |
| Property Taxes: | $12,053 |
| Days On Market: | 2803 |
| Lot Size: | 0,24 |
Description
Price reduced , now priced to sell quickly!! This home has been lovingly cared for by the original owners. The front entry will welcome you with its open space and Brazilian wood floors. To the right you'll find an ample sized dining room. Perfect for entertaining family and guests. To the left there is a comfortable living room that opens to the family room. It's a perfect set up for entertaining. The family room has a gas fireplace and built-ins for storage. This kitchen is set up to do just that. There's great work space and storage. The kitchen has an eating bar and is open to the Breakfast area and family room. Upstairs and you'll find a wonderful master bedroom with a spacious master bathroom. The other upstairs bedrooms are very spacious and have plenty of storage. The basement is finished with a second family room, bedroom and a full bath. You'll be more comfortable year-round with the zoned heating and air. This home is a must see if your looking for quality, space and luxury
Property Specifics
| Single Family | |
| — | |
| — | |
| 2006 | |
| Full | |
| — | |
| No | |
| 0.24 |
| Champaign | |
| — | |
| 100 / Annual | |
| Other | |
| Public | |
| Public Sewer | |
| 10001646 | |
| 452020185006 |
Nearby Schools
| NAME: | DISTRICT: | DISTANCE: | |
|---|---|---|---|
|
Grade School
Unit 4 School Of Choice Elementa |
4 | — | |
|
Middle School
Champaign Junior/middle Call Uni |
4 | Not in DB | |
|
High School
Centennial High School |
4 | Not in DB | |
Property History
| DATE: | EVENT: | PRICE: | SOURCE: |
|---|---|---|---|
| 29 Oct, 2018 | Sold | $387,000 | MRED MLS |
| 4 Oct, 2018 | Under contract | $392,625 | MRED MLS |
| — | Last price change | $414,438 | MRED MLS |
| 28 Jun, 2018 | Listed for sale | $448,000 | MRED MLS |
Room Specifics
Total Bedrooms: 5
Bedrooms Above Ground: 4
Bedrooms Below Ground: 1
Dimensions: —
Floor Type: Carpet
Dimensions: —
Floor Type: Carpet
Dimensions: —
Floor Type: Carpet
Dimensions: —
Floor Type: —
Full Bathrooms: 4
Bathroom Amenities: Whirlpool,Separate Shower,Double Sink
Bathroom in Basement: 1
Rooms: Eating Area,Recreation Room,Bedroom 5
Basement Description: Finished
Other Specifics
| 3 | |
| — | |
| Concrete | |
| Patio | |
| Landscaped | |
| 83 X 121 | |
| — | |
| Full | |
| Vaulted/Cathedral Ceilings, Hardwood Floors, First Floor Laundry | |
| — | |
| Not in DB | |
| Sidewalks | |
| — | |
| — | |
| Gas Log |
Tax History
| Year | Property Taxes |
|---|---|
| 2018 | $12,053 |
Contact Agent
Nearby Similar Homes
Nearby Sold Comparables
Contact Agent
Listing Provided By
Coldwell Banker The R.E. Group











