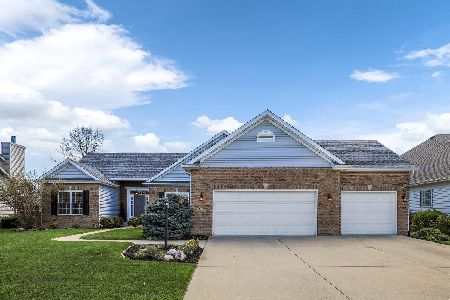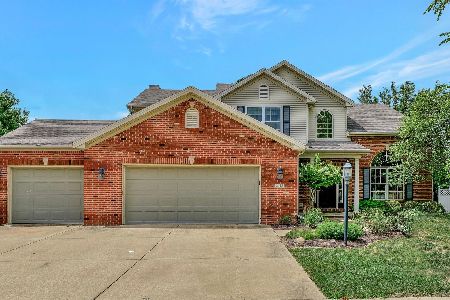4707 Stonebridge, Champaign, Illinois 61822
$365,000
|
Sold
|
|
| Status: | Closed |
| Sqft: | 3,047 |
| Cost/Sqft: | $121 |
| Beds: | 5 |
| Baths: | 4 |
| Year Built: | 2004 |
| Property Taxes: | $8,584 |
| Days On Market: | 4276 |
| Lot Size: | 0,00 |
Description
Spacious and filled with upgrades this five bedroom home has so much to offer. Detailed trim and molding through out and three fireplaces for your enjoyment. The kitchen features newer granite counters, stainless appliances, 2014 refrigerator, vegetable sink, over sized pantry. Hardwood flooring in the entry, dining room, family room and upstairs hallway. Separate laundry room and 1/2 bath with newer granite counter top. Retreat up to the master suite and enjoy the fireplace, cathedral ceiling, large walk in closet, granite counter tops, separate whirlpool tub, and shower. Rec room in the basement, a flex room and the 1/2 bath, plus a lot of unfinished area for storage. All new windows through out. So much to see and appreciate in this well maintained home with numerous improvements.
Property Specifics
| Single Family | |
| — | |
| Traditional | |
| 2004 | |
| Full | |
| — | |
| No | |
| — |
| Champaign | |
| Ironwood West | |
| — / — | |
| — | |
| Public | |
| Public Sewer | |
| 09438055 | |
| 03202329003 |
Nearby Schools
| NAME: | DISTRICT: | DISTANCE: | |
|---|---|---|---|
|
Grade School
Soc |
— | ||
|
Middle School
Call Unt 4 351-3701 |
Not in DB | ||
|
High School
Centennial High School |
Not in DB | ||
Property History
| DATE: | EVENT: | PRICE: | SOURCE: |
|---|---|---|---|
| 3 Jul, 2014 | Sold | $365,000 | MRED MLS |
| 4 Jun, 2014 | Under contract | $369,000 | MRED MLS |
| 22 May, 2014 | Listed for sale | $369,000 | MRED MLS |
Room Specifics
Total Bedrooms: 5
Bedrooms Above Ground: 5
Bedrooms Below Ground: 0
Dimensions: —
Floor Type: Carpet
Dimensions: —
Floor Type: Carpet
Dimensions: —
Floor Type: Carpet
Dimensions: —
Floor Type: —
Full Bathrooms: 4
Bathroom Amenities: Whirlpool
Bathroom in Basement: —
Rooms: Bedroom 5,Walk In Closet
Basement Description: Finished
Other Specifics
| 3 | |
| — | |
| — | |
| Patio | |
| — | |
| 80 X 120 | |
| — | |
| Full | |
| — | |
| Cooktop, Dishwasher, Disposal, Microwave, Built-In Oven, Refrigerator | |
| Not in DB | |
| Sidewalks | |
| — | |
| — | |
| Gas Log |
Tax History
| Year | Property Taxes |
|---|---|
| 2014 | $8,584 |
Contact Agent
Nearby Similar Homes
Nearby Sold Comparables
Contact Agent
Listing Provided By
Coldwell Banker The R.E. Group











