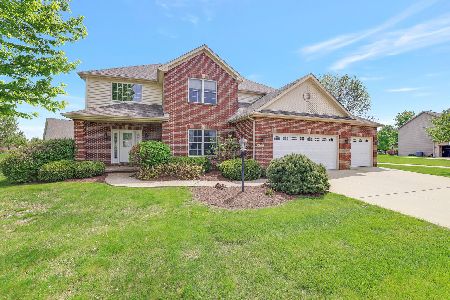4707 Watermark Drive, Champaign, Illinois 61822
$445,000
|
Sold
|
|
| Status: | Closed |
| Sqft: | 2,625 |
| Cost/Sqft: | $162 |
| Beds: | 4 |
| Baths: | 4 |
| Year Built: | 2006 |
| Property Taxes: | $9,321 |
| Days On Market: | 1371 |
| Lot Size: | 0,32 |
Description
Beautifully updated two-story home in Ironwood West! Pride of ownership is reflected in the curb appeal when you arrive and is carried throughout the home. First floor hosts an office with french doors and tons of natural light, living room with wood-burning fireplace and stone surround, and formal dining room with crown molding and wainscoting. Kitchen was updated in 2021 with upgraded cabinetry, granite, backsplash, and an island with additional seating. Two pantries offer ample storage. Check out the cute coffee bar between the kitchen and dining room! Upstairs are four bedrooms, including a master suite, and a hall bathroom. The master features a cathedral ceiling, large closet, and a five-piece bathroom. The finished basement has a family room with built-ins, a 5th bedroom and full bathroom. Wonderful, quiet location in the neighborhood with a large side-yard, basketball hoop, side-loading 3-car garage, and covered back patio. HVAC 2021, WH 2017, Roof 2017. Pre-inspection on file!
Property Specifics
| Single Family | |
| — | |
| — | |
| 2006 | |
| — | |
| — | |
| No | |
| 0.32 |
| Champaign | |
| Ironwood West | |
| — / Not Applicable | |
| — | |
| — | |
| — | |
| 11388375 | |
| 452020381015 |
Nearby Schools
| NAME: | DISTRICT: | DISTANCE: | |
|---|---|---|---|
|
Grade School
Unit 4 Of Choice |
4 | — | |
|
Middle School
Unit 4 Of Choice |
4 | Not in DB | |
|
High School
Centennial High School |
4 | Not in DB | |
Property History
| DATE: | EVENT: | PRICE: | SOURCE: |
|---|---|---|---|
| 1 Jul, 2022 | Sold | $445,000 | MRED MLS |
| 6 May, 2022 | Under contract | $425,000 | MRED MLS |
| 5 May, 2022 | Listed for sale | $425,000 | MRED MLS |
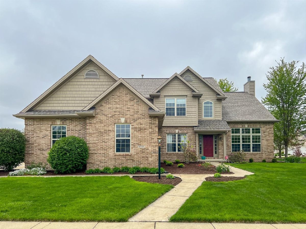
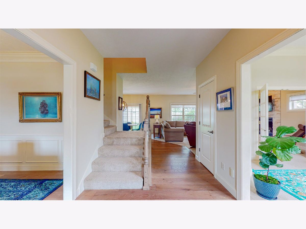
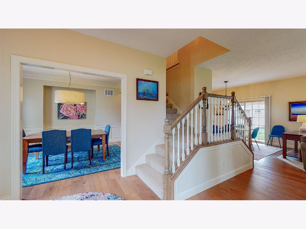
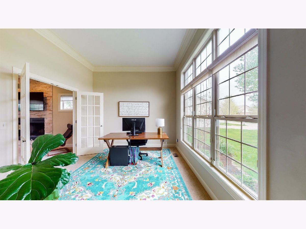
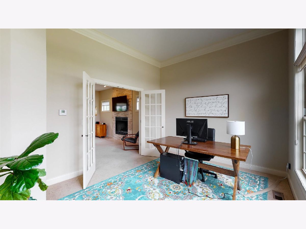
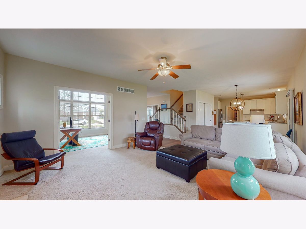
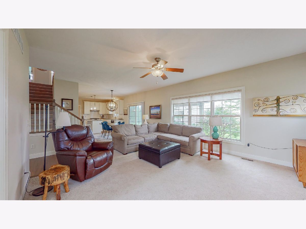
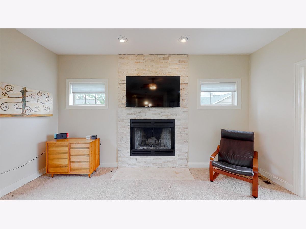
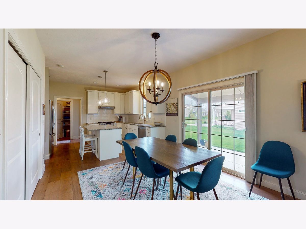
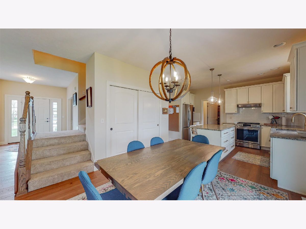
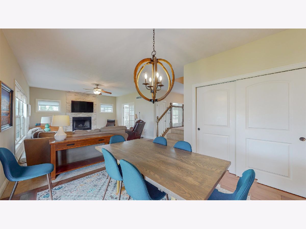
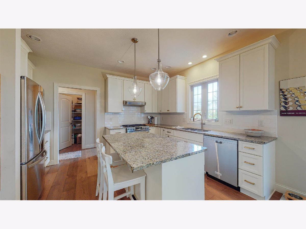
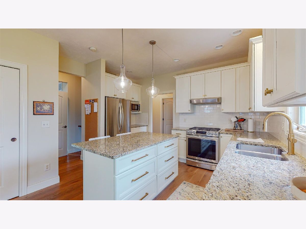
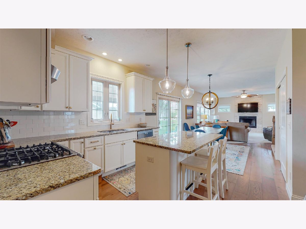
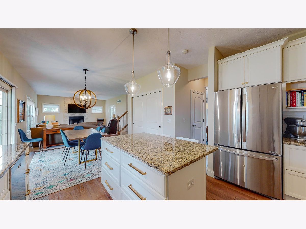
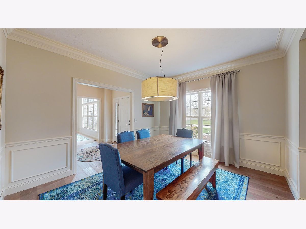
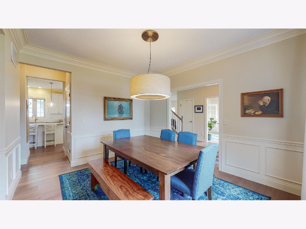
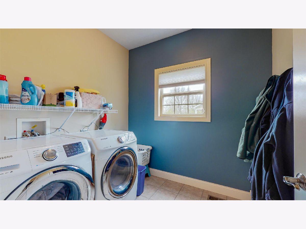
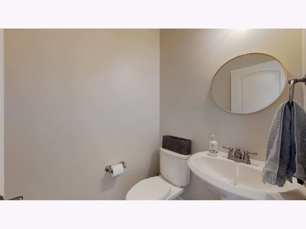
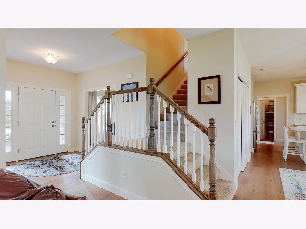
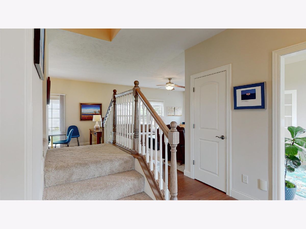
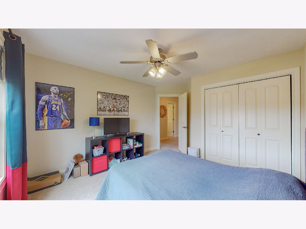
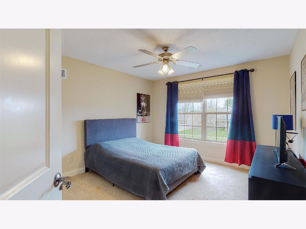
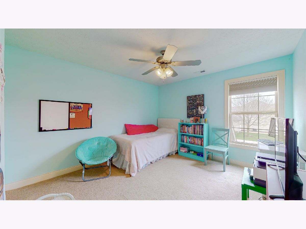
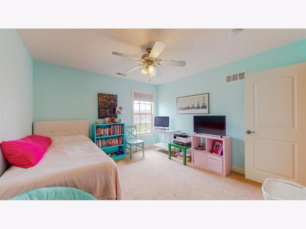
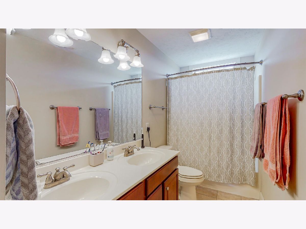
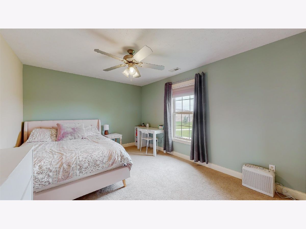
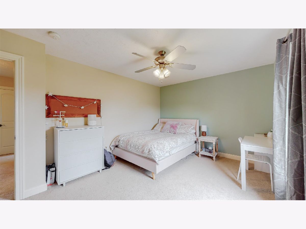
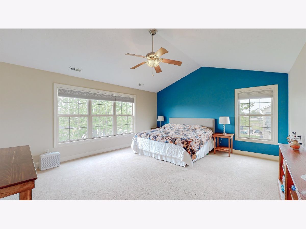
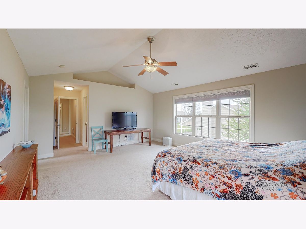
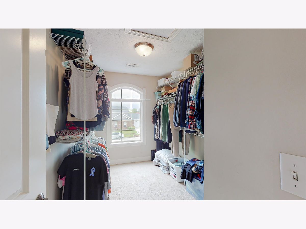
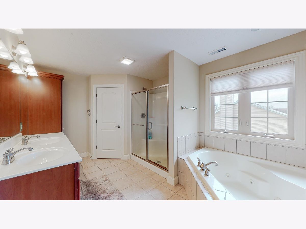
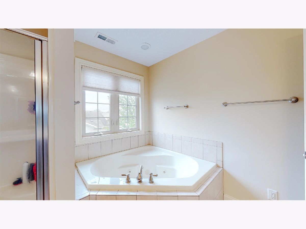
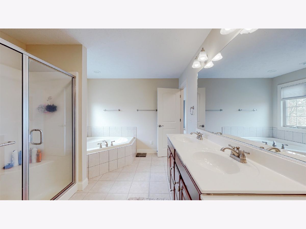
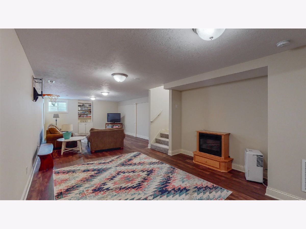
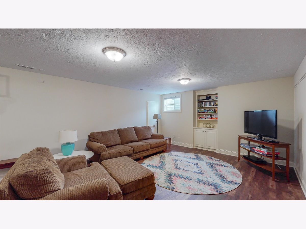
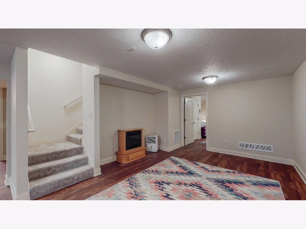
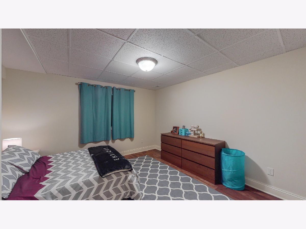
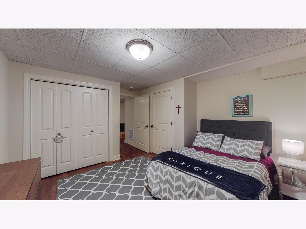
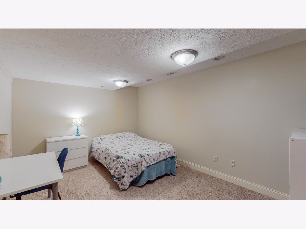
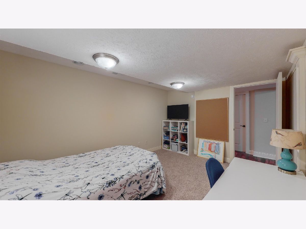
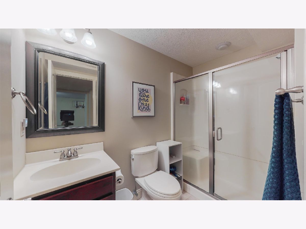
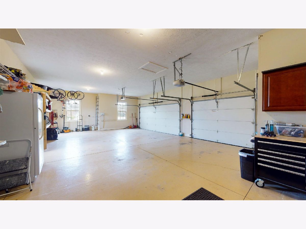
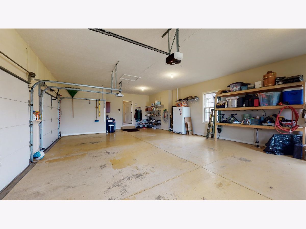
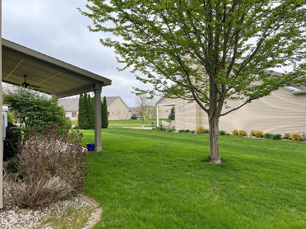
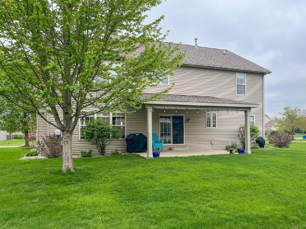
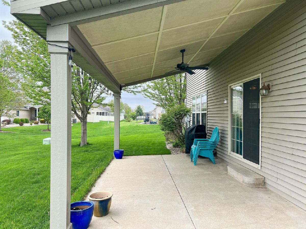
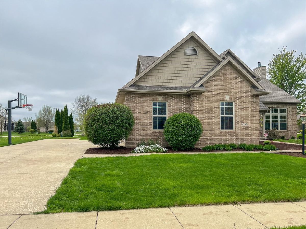
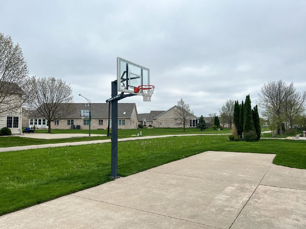
Room Specifics
Total Bedrooms: 5
Bedrooms Above Ground: 4
Bedrooms Below Ground: 1
Dimensions: —
Floor Type: —
Dimensions: —
Floor Type: —
Dimensions: —
Floor Type: —
Dimensions: —
Floor Type: —
Full Bathrooms: 4
Bathroom Amenities: Whirlpool,Separate Shower,Double Sink
Bathroom in Basement: 1
Rooms: —
Basement Description: Partially Finished
Other Specifics
| 3 | |
| — | |
| Concrete | |
| — | |
| — | |
| 114X120 | |
| Unfinished | |
| — | |
| — | |
| — | |
| Not in DB | |
| — | |
| — | |
| — | |
| — |
Tax History
| Year | Property Taxes |
|---|---|
| 2022 | $9,321 |
Contact Agent
Nearby Similar Homes
Nearby Sold Comparables
Contact Agent
Listing Provided By
eXp Realty,LLC-Cha








