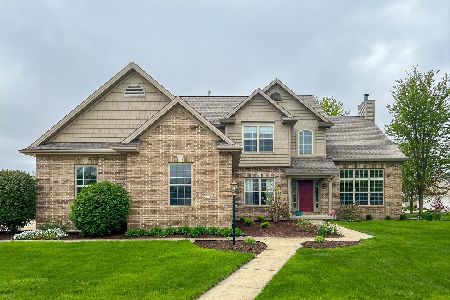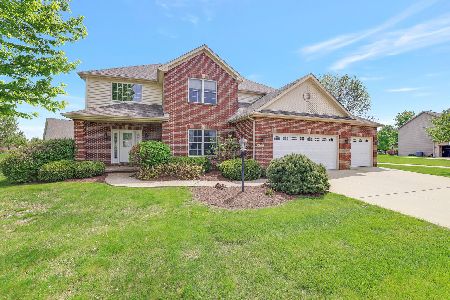4707 Watermark Drive, Champaign, Illinois 61822
$317,500
|
Sold
|
|
| Status: | Closed |
| Sqft: | 2,585 |
| Cost/Sqft: | $124 |
| Beds: | 4 |
| Baths: | 3 |
| Year Built: | 2006 |
| Property Taxes: | $6,463 |
| Days On Market: | 5307 |
| Lot Size: | 0,31 |
Description
Step inside to perfection in this clean, bright and cheery home! Cherry wood floors greet you at the spacious entry and offer access to the living room, formal dining room and double-sided staircase. The large family room is adjacent to the kitchen, nook and back patio and provides an open and casual dining area so everyone can be together. Cathedral ceilings, windows on 2 walls, a surprising walk-in closet and a generous master bath complete the master suite. A 2nd floor guest bath with dual vanity and 3 additional bedrooms finish the 2nd floor. EXTRAS: Huge lot gives access to walking trails and makes the enormous side-load 3 car garage the perfect fit. Upgraded Trim package throughout, 9' ceilings, Bsmt has painted walls and epoxy floors and is plumbed for a full bath.
Property Specifics
| Single Family | |
| — | |
| Traditional | |
| 2006 | |
| Full | |
| — | |
| No | |
| 0.31 |
| Champaign | |
| Ironwood West | |
| — / — | |
| — | |
| Public | |
| Public Sewer | |
| 09436105 | |
| 452020381015 |
Nearby Schools
| NAME: | DISTRICT: | DISTANCE: | |
|---|---|---|---|
|
Grade School
Soc |
— | ||
|
Middle School
Call Unt 4 351-3701 |
Not in DB | ||
|
High School
Centennial High School |
Not in DB | ||
Property History
| DATE: | EVENT: | PRICE: | SOURCE: |
|---|---|---|---|
| 16 Sep, 2011 | Sold | $317,500 | MRED MLS |
| 30 Jul, 2011 | Under contract | $320,000 | MRED MLS |
| 26 Jul, 2011 | Listed for sale | $0 | MRED MLS |
Room Specifics
Total Bedrooms: 4
Bedrooms Above Ground: 4
Bedrooms Below Ground: 0
Dimensions: —
Floor Type: Carpet
Dimensions: —
Floor Type: Carpet
Dimensions: —
Floor Type: Carpet
Full Bathrooms: 3
Bathroom Amenities: Whirlpool
Bathroom in Basement: —
Rooms: Walk In Closet
Basement Description: Partially Finished
Other Specifics
| 3 | |
| — | |
| — | |
| Patio | |
| — | |
| 114 X 120 | |
| — | |
| Full | |
| Vaulted/Cathedral Ceilings | |
| Dishwasher, Disposal, Microwave, Range Hood, Range, Refrigerator | |
| Not in DB | |
| Sidewalks | |
| — | |
| — | |
| Gas Starter, Wood Burning |
Tax History
| Year | Property Taxes |
|---|---|
| 2011 | $6,463 |
Contact Agent
Nearby Similar Homes
Nearby Sold Comparables
Contact Agent
Listing Provided By
KELLER WILLIAMS-TREC











