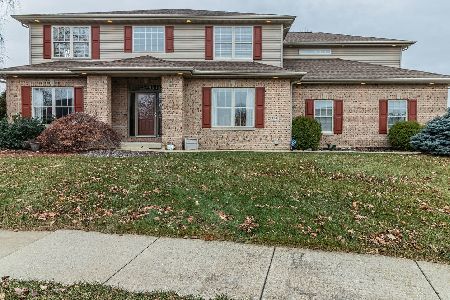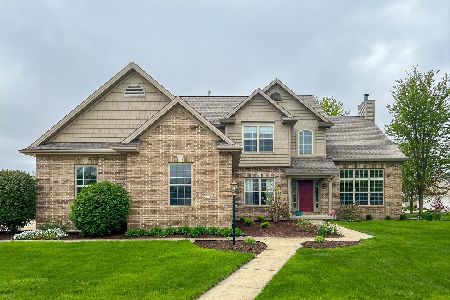4703 Watermark Drive, Champaign, Illinois 61822
$484,000
|
Sold
|
|
| Status: | Closed |
| Sqft: | 2,944 |
| Cost/Sqft: | $156 |
| Beds: | 4 |
| Baths: | 4 |
| Year Built: | 2003 |
| Property Taxes: | $11,494 |
| Days On Market: | 1358 |
| Lot Size: | 0,00 |
Description
Distinctive Design with charming entry and dramatic 2 story Great Room which opens to an extensive kitchen with island, planning desk and sunny breakfast area. The Great Room offers natural light and a gas fireplace. The immense, granite kitchen island features casual seating. Separate dining room with coffered ceiling, first floor bedroom/office with adjacent full bath and laundry room complete the first floor. Exceptional master suite with crown molding and room darkening shades, spa-like bath including separate vanities and jacuzzi tub plus generous walk-in closet. Two additional bedrooms and full bath are also located on the second floor. Finished basement with family room, pool table/workout space, 5th bedroom and full bath. Unfinished room houses the mechanicals and provides unlimited storage. 3 car garage. Previous "Showcase Home" built by Armstrong Construction and loaded with upgrades: Anderson windows, custom kitchen cabinets, surround sound, irrigation system and central vacuum. Recent updates: New roof with a 50 year warranty and chimney cap (2018), sump pump backup system (2015), sump pump (2016), water heater-one of two (2017), 2 car garage door (2019), microwave (2021), garbage disposal (2020). Bonus features: basketball court in the backyard, borders a walking trail and the pool table stays! Located in Ironwood and conveniently located near schools, medical facilities and parks
Property Specifics
| Single Family | |
| — | |
| — | |
| 2003 | |
| — | |
| — | |
| No | |
| — |
| Champaign | |
| Ironwood West | |
| 0 / Not Applicable | |
| — | |
| — | |
| — | |
| 11408152 | |
| 032020423024 |
Nearby Schools
| NAME: | DISTRICT: | DISTANCE: | |
|---|---|---|---|
|
Grade School
Unit 4 Of Choice |
4 | — | |
|
Middle School
Champaign/middle Call Unit 4 351 |
4 | Not in DB | |
|
High School
Centennial High School |
4 | Not in DB | |
Property History
| DATE: | EVENT: | PRICE: | SOURCE: |
|---|---|---|---|
| 22 Mar, 2012 | Sold | $367,500 | MRED MLS |
| 21 Feb, 2012 | Under contract | $375,000 | MRED MLS |
| — | Last price change | $367,500 | MRED MLS |
| 9 Feb, 2012 | Listed for sale | $0 | MRED MLS |
| 22 May, 2013 | Sold | $367,500 | MRED MLS |
| 3 Apr, 2013 | Under contract | $372,500 | MRED MLS |
| — | Last price change | $375,000 | MRED MLS |
| 5 Feb, 2013 | Listed for sale | $0 | MRED MLS |
| 20 Jul, 2022 | Sold | $484,000 | MRED MLS |
| 19 May, 2022 | Under contract | $460,000 | MRED MLS |
| 18 May, 2022 | Listed for sale | $460,000 | MRED MLS |
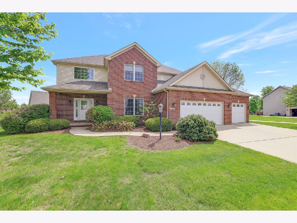
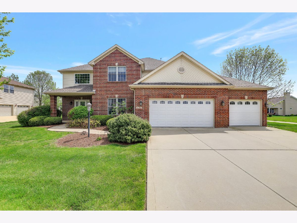
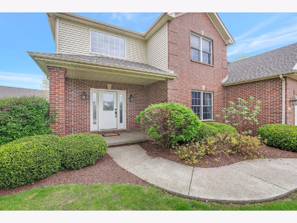
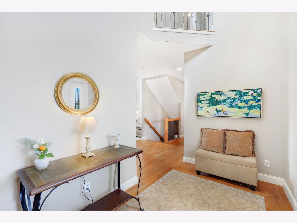
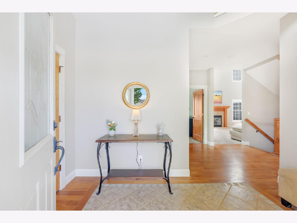
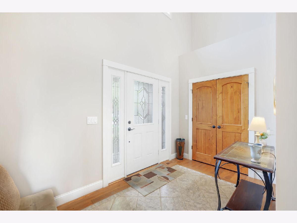
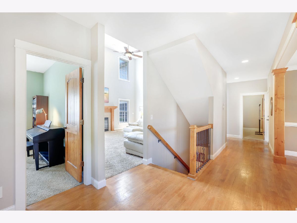
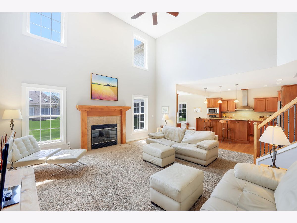
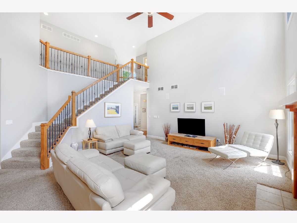
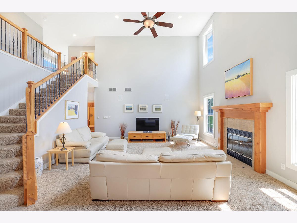
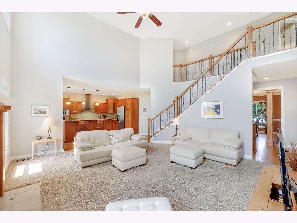
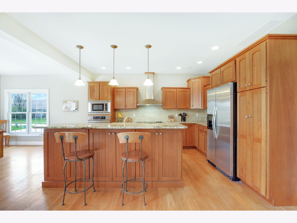
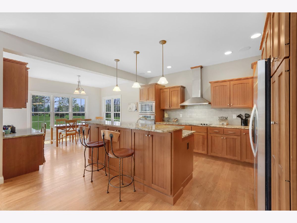
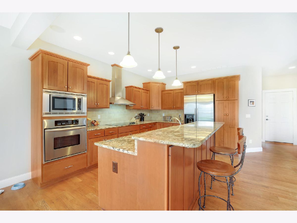
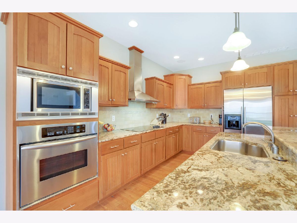
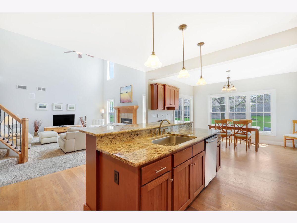
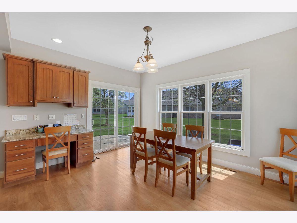
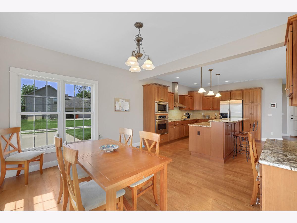
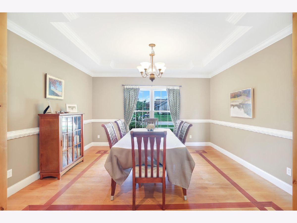
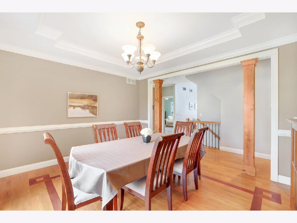
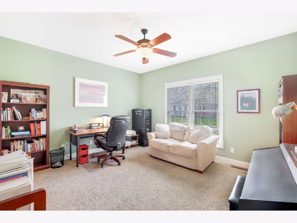
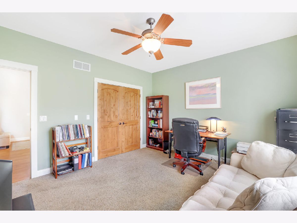
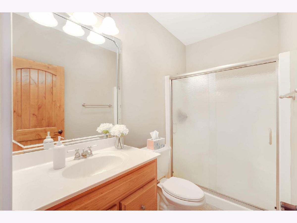
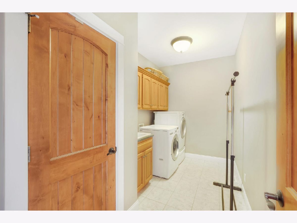
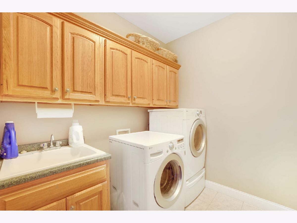
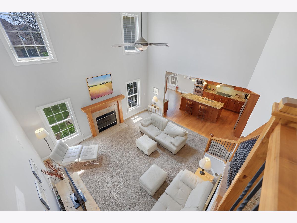
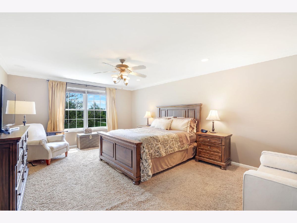
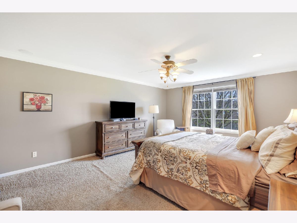
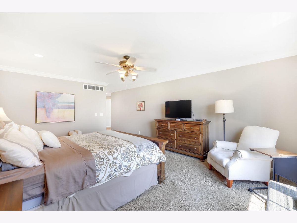
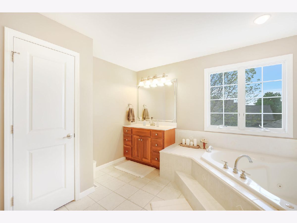
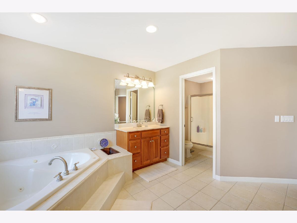
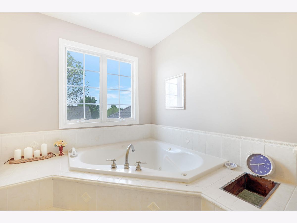
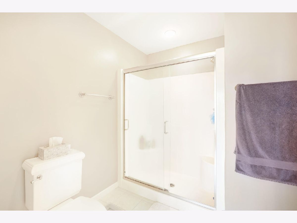
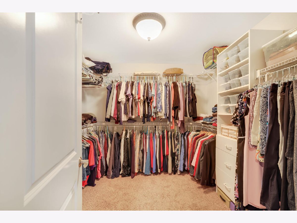
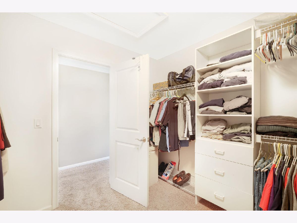
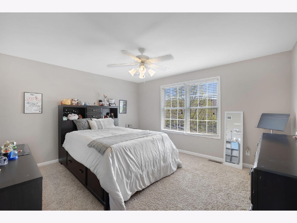
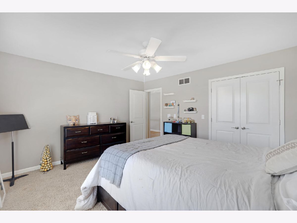
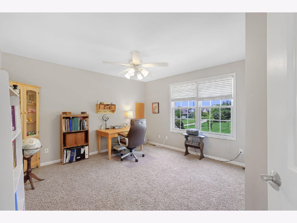
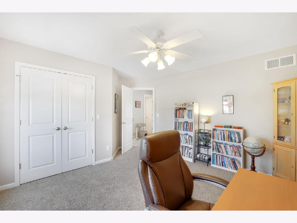
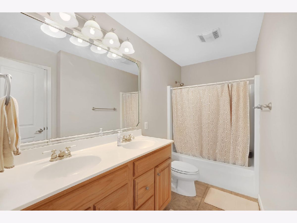
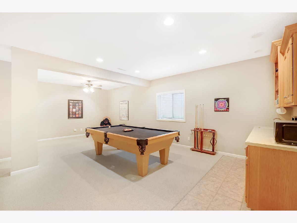
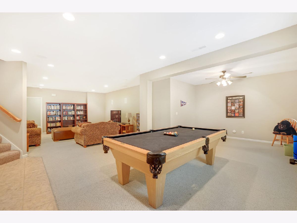
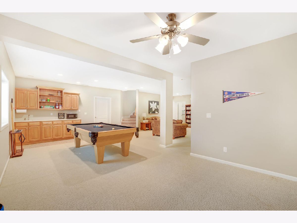
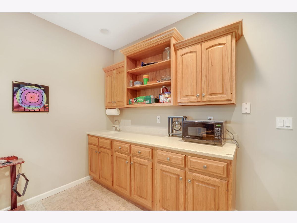
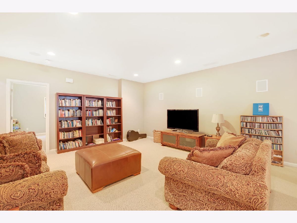
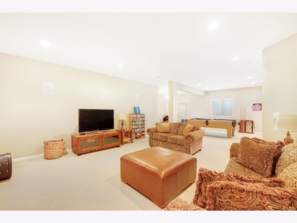
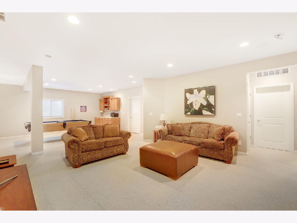
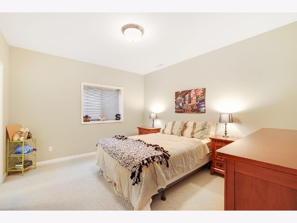
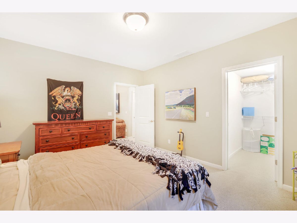
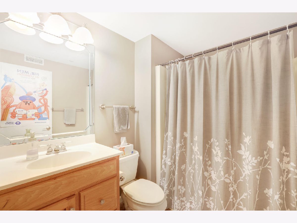
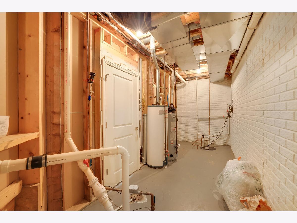
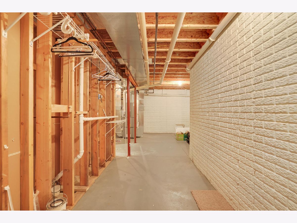
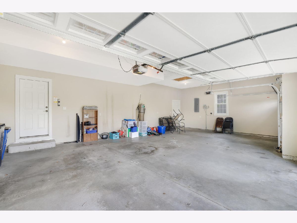
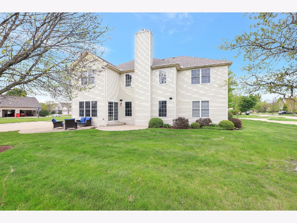
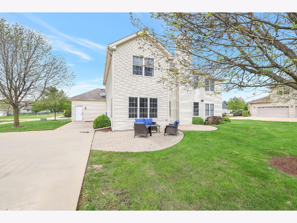
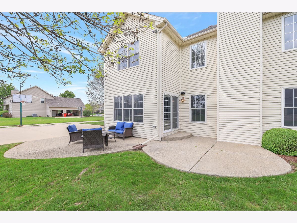
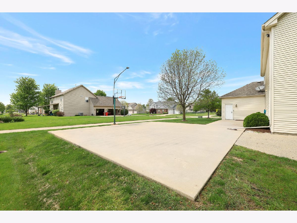
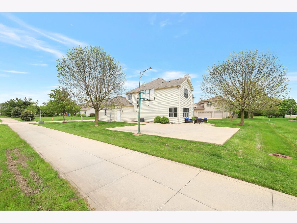
Room Specifics
Total Bedrooms: 5
Bedrooms Above Ground: 4
Bedrooms Below Ground: 1
Dimensions: —
Floor Type: —
Dimensions: —
Floor Type: —
Dimensions: —
Floor Type: —
Dimensions: —
Floor Type: —
Full Bathrooms: 4
Bathroom Amenities: Whirlpool,Separate Shower,Double Sink
Bathroom in Basement: 1
Rooms: —
Basement Description: Finished
Other Specifics
| 3 | |
| — | |
| — | |
| — | |
| — | |
| 108X120 | |
| — | |
| — | |
| — | |
| — | |
| Not in DB | |
| — | |
| — | |
| — | |
| — |
Tax History
| Year | Property Taxes |
|---|---|
| 2012 | $8,938 |
| 2013 | $9,065 |
| 2022 | $11,494 |
Contact Agent
Nearby Similar Homes
Nearby Sold Comparables
Contact Agent
Listing Provided By
The McDonald Group








