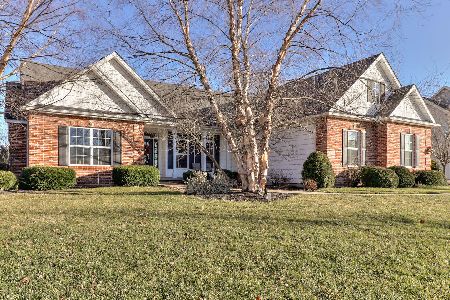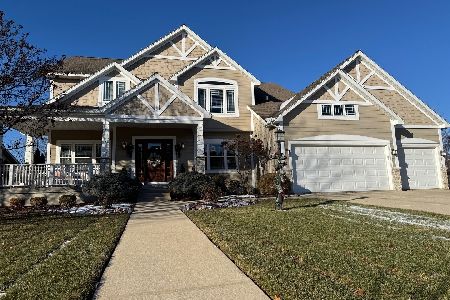4712 Chestnut Grove Dr, Champaign, Illinois 61822
$461,000
|
Sold
|
|
| Status: | Closed |
| Sqft: | 2,515 |
| Cost/Sqft: | $185 |
| Beds: | 3 |
| Baths: | 4 |
| Year Built: | 2007 |
| Property Taxes: | $11,138 |
| Days On Market: | 3879 |
| Lot Size: | 0,52 |
Description
Located on a beautifully landscaped half-acre lot adjoining the commons, this ranch is a high-quality custom built home--not a builder spec. Upgraded features include hand-scraped hickory flooring on the entire first floor except bedrooms and baths, two-zoned high-efficiency furnace and AC, Pella windows and doors, custom wood trim, wainscoting, crown moldings & built-in bookcases, central vacuum, custom Plantation Shutters, GE Profile cooktop, microwave fan hood, convection oven, Amish Hickory cabinetry with granite counters and ceramic backsplash, surround sound in Great Room as well as basement media area. The open floorplan features 9' ceilings with cathedral ceilings in the Great Room and Master Bedroom. Two bedrooms share a Jack & Jill bath. Great views from every room.
Property Specifics
| Single Family | |
| — | |
| Ranch | |
| 2007 | |
| Walkout,Partial | |
| — | |
| No | |
| 0.52 |
| Champaign | |
| Chestnut Grove | |
| 264 / Annual | |
| — | |
| Public | |
| Public Sewer | |
| 09467721 | |
| 452020131016 |
Nearby Schools
| NAME: | DISTRICT: | DISTANCE: | |
|---|---|---|---|
|
Grade School
Soc |
— | ||
|
Middle School
Call Unt 4 351-3701 |
Not in DB | ||
|
High School
Centennial High School |
Not in DB | ||
Property History
| DATE: | EVENT: | PRICE: | SOURCE: |
|---|---|---|---|
| 21 Sep, 2015 | Sold | $461,000 | MRED MLS |
| 30 Jul, 2015 | Under contract | $464,900 | MRED MLS |
| 23 Jun, 2015 | Listed for sale | $464,900 | MRED MLS |
Room Specifics
Total Bedrooms: 4
Bedrooms Above Ground: 3
Bedrooms Below Ground: 1
Dimensions: —
Floor Type: Carpet
Dimensions: —
Floor Type: Carpet
Dimensions: —
Floor Type: Carpet
Full Bathrooms: 4
Bathroom Amenities: Whirlpool
Bathroom in Basement: —
Rooms: —
Basement Description: Unfinished
Other Specifics
| 2.5 | |
| — | |
| — | |
| Patio | |
| — | |
| 84X32X165X152X188 | |
| — | |
| Full | |
| Vaulted/Cathedral Ceilings, Bar-Wet, First Floor Bedroom | |
| Cooktop, Dishwasher, Disposal, Microwave, Range Hood | |
| Not in DB | |
| — | |
| — | |
| — | |
| Gas Log |
Tax History
| Year | Property Taxes |
|---|---|
| 2015 | $11,138 |
Contact Agent
Nearby Similar Homes
Nearby Sold Comparables
Contact Agent
Listing Provided By
JOEL WARD HOMES, INC











