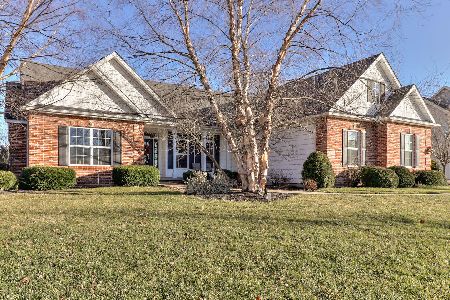4716 Chestnut Grove Dr, Champaign, Illinois 61822
$460,000
|
Sold
|
|
| Status: | Closed |
| Sqft: | 2,857 |
| Cost/Sqft: | $170 |
| Beds: | 4 |
| Baths: | 5 |
| Year Built: | 2007 |
| Property Taxes: | $10,624 |
| Days On Market: | 4648 |
| Lot Size: | 0,00 |
Description
Situated on an oversize lot with a distinctive brick & stone facade, this custom built home by Timbercreek is loaded with upgrades. From the dramatic 2-story foyer, elegant hand-scraped maple floors run through the dining room, kitchen & 1st floor hallway. The kitchen features granite counters, tile backsplash & a full complement of high-end KitchenAid appliances. The 1st floor great room features a cathedral ceiling open to the 2nd floor loft area, while all other areas on the 1st floor boast 9-foot ceilings. The master suite enjoys a secluded location on the 1st floor. The 2nd floor features a 2nd bedroom suite. The finished basement offers more than 900 square feet of open game & media space. Entire house features ultra-efficient urethane insulation & Andersen 400 Low-E windows.
Property Specifics
| Single Family | |
| — | |
| — | |
| 2007 | |
| Full | |
| — | |
| No | |
| — |
| Champaign | |
| Chestnut Grove | |
| 264 / Annual | |
| — | |
| Public | |
| Public Sewer | |
| 09422960 | |
| 45202013014 |
Nearby Schools
| NAME: | DISTRICT: | DISTANCE: | |
|---|---|---|---|
|
Grade School
Soc |
— | ||
|
Middle School
Call Unt 4 351-3701 |
Not in DB | ||
|
High School
Centennial High School |
Not in DB | ||
Property History
| DATE: | EVENT: | PRICE: | SOURCE: |
|---|---|---|---|
| 15 Aug, 2013 | Sold | $460,000 | MRED MLS |
| 11 Jun, 2013 | Under contract | $484,900 | MRED MLS |
| 9 Jun, 2013 | Listed for sale | $484,900 | MRED MLS |
Room Specifics
Total Bedrooms: 4
Bedrooms Above Ground: 4
Bedrooms Below Ground: 0
Dimensions: —
Floor Type: Carpet
Dimensions: —
Floor Type: Carpet
Dimensions: —
Floor Type: Carpet
Full Bathrooms: 5
Bathroom Amenities: —
Bathroom in Basement: —
Rooms: Walk In Closet
Basement Description: Finished
Other Specifics
| 3 | |
| — | |
| — | |
| Patio, Porch | |
| — | |
| 113X69X174X69 | |
| — | |
| Full | |
| First Floor Bedroom, Vaulted/Cathedral Ceilings, Bar-Wet | |
| Dishwasher, Disposal, Microwave, Range, Refrigerator, Trash Compactor | |
| Not in DB | |
| Sidewalks | |
| — | |
| — | |
| Gas Log |
Tax History
| Year | Property Taxes |
|---|---|
| 2013 | $10,624 |
Contact Agent
Nearby Similar Homes
Nearby Sold Comparables
Contact Agent
Listing Provided By
RE/MAX REALTY ASSOCIATES-CHA










