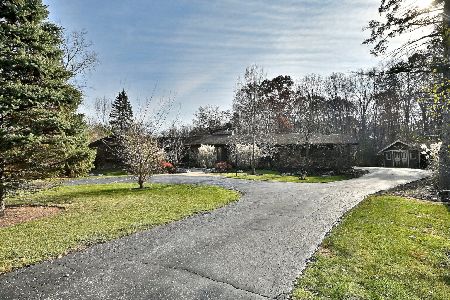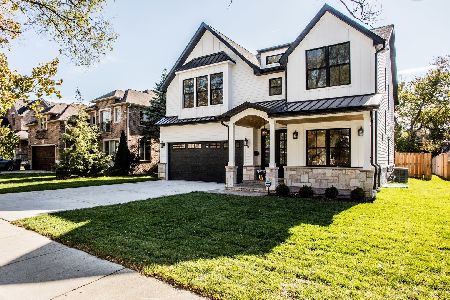4712 Lilac Avenue, Glenview, Illinois 60025
$365,000
|
Sold
|
|
| Status: | Closed |
| Sqft: | 0 |
| Cost/Sqft: | — |
| Beds: | 3 |
| Baths: | 2 |
| Year Built: | 1955 |
| Property Taxes: | $6,867 |
| Days On Market: | 2867 |
| Lot Size: | 0,23 |
Description
Prepare to fall in love with this picture perfect, 3 bedroom, 2 bath Cape Cod that will charm you from entrance to exit. Meticulously maintained, exceptional architectural details & beautifully appointed, the gourmet kitchen with breakfast area features granite counter tops & stainless steel appliances. Large dining room currently doubles as a play room adjacent to the kitchen and 1st floor updated & renovated full bath. Great family room has sliders to an oversized deck & huge professionally landscaped back yard with outdoor fire pit. Darling office alcove doubles as a 2nd floor library loft plus 3 generous sized bedrooms share a completely renovated & beautiful full bath with rain shower and hand spray. Attached 1+ tandem garage, new windows, close to grocery, shopping, restaurants, ABT, The Glen, transportation, tollway, highway, bike paths, nature trails and huge park + playground around the corner. This house makes Pottery Barn & Crate & Barrel shine. A perfect 10!
Property Specifics
| Single Family | |
| — | |
| Cape Cod | |
| 1955 | |
| None | |
| CUSTOM | |
| No | |
| 0.23 |
| Cook | |
| Northfield Woods | |
| 0 / Not Applicable | |
| None | |
| Lake Michigan | |
| Public Sewer | |
| 09883525 | |
| 04304050220000 |
Nearby Schools
| NAME: | DISTRICT: | DISTANCE: | |
|---|---|---|---|
|
Grade School
Westbrook Elementary School |
34 | — | |
|
Middle School
Springman Middle School |
34 | Not in DB | |
|
High School
Glenbrook South High School |
225 | Not in DB | |
Property History
| DATE: | EVENT: | PRICE: | SOURCE: |
|---|---|---|---|
| 25 Jul, 2013 | Sold | $305,000 | MRED MLS |
| 4 Jun, 2013 | Under contract | $299,000 | MRED MLS |
| 8 Apr, 2013 | Listed for sale | $299,000 | MRED MLS |
| 21 May, 2018 | Sold | $365,000 | MRED MLS |
| 1 Apr, 2018 | Under contract | $387,000 | MRED MLS |
| 13 Mar, 2018 | Listed for sale | $387,000 | MRED MLS |
Room Specifics
Total Bedrooms: 3
Bedrooms Above Ground: 3
Bedrooms Below Ground: 0
Dimensions: —
Floor Type: Parquet
Dimensions: —
Floor Type: Parquet
Full Bathrooms: 2
Bathroom Amenities: —
Bathroom in Basement: 0
Rooms: Eating Area,Foyer,Loft,Utility Room-2nd Floor
Basement Description: Crawl
Other Specifics
| 1 | |
| Concrete Perimeter | |
| — | |
| Deck, Patio | |
| Dimensions to Center of Road | |
| 60 X 167 | |
| — | |
| None | |
| — | |
| Range, Microwave, Dishwasher, Refrigerator, Washer, Dryer | |
| Not in DB | |
| Sidewalks, Street Paved | |
| — | |
| — | |
| — |
Tax History
| Year | Property Taxes |
|---|---|
| 2013 | $5,883 |
| 2018 | $6,867 |
Contact Agent
Nearby Sold Comparables
Contact Agent
Listing Provided By
Baird & Warner








