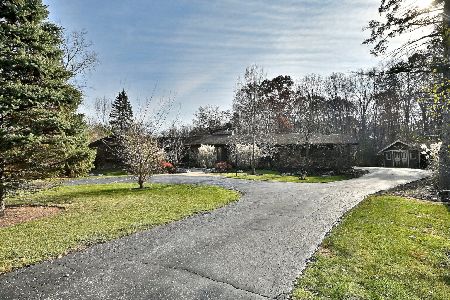4726 Lilac Avenue, Glenview, Illinois 60025
$675,000
|
Sold
|
|
| Status: | Closed |
| Sqft: | 2,964 |
| Cost/Sqft: | $236 |
| Beds: | 4 |
| Baths: | 4 |
| Year Built: | 2004 |
| Property Taxes: | $13,163 |
| Days On Market: | 2005 |
| Lot Size: | 0,23 |
Description
WOW! What an amazing house. 2004 built Prairie style home loaded with natural light and charm. From the walk around deck to the huge double sided fireplaces you can't help but be impressed by the overall feel of this home. The natural wood throughout, style appropriate banisters, huge stone fireplaces, and real stucco exterior make this a truly unique home. 4 bedrooms, 3.1 baths, 2 car attached garage, full finished basement, 2 double sided fireplaces, and an amazing owners suite with a huge walk in closet, bathroom with skylights and a sitting room that can double as a fantastic in home office. The outdoor space in this home is second to none with space for a table on the shaded deck area, completely private blue stone patio with landscape surround, and an awesome backyard. This home truly must be seen to be appreciated.
Property Specifics
| Single Family | |
| — | |
| Prairie | |
| 2004 | |
| Full | |
| — | |
| No | |
| 0.23 |
| Cook | |
| — | |
| — / Not Applicable | |
| None | |
| Lake Michigan,Public | |
| Public Sewer, Sewer-Storm | |
| 10792433 | |
| 04304050190000 |
Nearby Schools
| NAME: | DISTRICT: | DISTANCE: | |
|---|---|---|---|
|
Grade School
Westbrook Elementary School |
34 | — | |
|
Middle School
Springman Middle School |
34 | Not in DB | |
|
High School
Glenbrook South High School |
225 | Not in DB | |
|
Alternate Elementary School
Glen Grove Elementary School |
— | Not in DB | |
Property History
| DATE: | EVENT: | PRICE: | SOURCE: |
|---|---|---|---|
| 10 Nov, 2020 | Sold | $675,000 | MRED MLS |
| 4 Oct, 2020 | Under contract | $700,000 | MRED MLS |
| 23 Jul, 2020 | Listed for sale | $700,000 | MRED MLS |
| 27 Mar, 2023 | Sold | $762,000 | MRED MLS |
| 23 Feb, 2023 | Under contract | $720,000 | MRED MLS |
| 19 Feb, 2023 | Listed for sale | $720,000 | MRED MLS |






















Room Specifics
Total Bedrooms: 4
Bedrooms Above Ground: 4
Bedrooms Below Ground: 0
Dimensions: —
Floor Type: Hardwood
Dimensions: —
Floor Type: Hardwood
Dimensions: —
Floor Type: Hardwood
Full Bathrooms: 4
Bathroom Amenities: —
Bathroom in Basement: 1
Rooms: Office,Recreation Room,Sitting Room,Foyer
Basement Description: Finished
Other Specifics
| 2.5 | |
| Concrete Perimeter | |
| Brick | |
| — | |
| — | |
| 60X166 | |
| — | |
| Full | |
| Hardwood Floors, Walk-In Closet(s) | |
| Range, Microwave, Dishwasher, Refrigerator, Washer, Dryer, Disposal, Stainless Steel Appliance(s), Range Hood | |
| Not in DB | |
| — | |
| — | |
| — | |
| Double Sided, Gas Log, Gas Starter |
Tax History
| Year | Property Taxes |
|---|---|
| 2020 | $13,163 |
Contact Agent
Nearby Sold Comparables
Contact Agent
Listing Provided By
@properties






