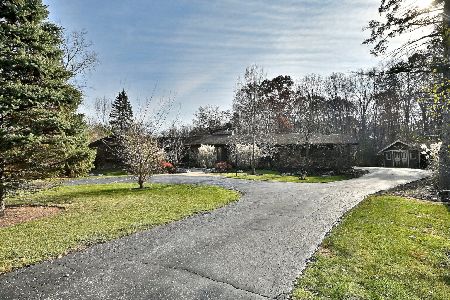4726 Lilac Avenue, Glenview, Illinois 60025
$762,000
|
Sold
|
|
| Status: | Closed |
| Sqft: | 2,964 |
| Cost/Sqft: | $243 |
| Beds: | 4 |
| Baths: | 4 |
| Year Built: | 2004 |
| Property Taxes: | $13,163 |
| Days On Market: | 1063 |
| Lot Size: | 0,23 |
Description
***MULTIPLE OFFERS RECEIVED. HIGHEST AND BEST DUE BY NOON ON 2/23/23*** BEAUTIFUL and ONE OF A KIND 4 bedroom, 3.5 bathroom prairie style home, built in 2004. This bright home has wall to wall windows providing a truly unique feel. As you walk up to the house, you are greeted with a beautiful wrap around porch. The home features natural wood finishes and a large double-sided stone fireplace separating the living and dining room. The kitchen has granite countertops, an island, and plenty of cabinet space. There is also space for an eat-in kitchen and access to a private patio for outdoor eating. Upstairs in the primary suite, you have a spacious bedroom and large walk-in closet with space for an extra office, gym, or sitting home separated by a double-sided stone fireplace. The ensuite bathroom features an extra large jacuzzi tub, separate rainfall shower, and sky light. The bedroom is completed with a small balcony. The second floor also has three large bedrooms with built out closets and plenty of sunlight. If you are looking to entertain, the basement offers a theater room and wet bar with surround sound, a projector, and cloud couch, perfect for a night in. Heated attached 2.5 garage with an electric charger. The outdoor space is truly your own private oasis as there is a large fenced yard. The exterior stucco finish and beautiful stained glass windows truly shows the inspiration from Frank Lloyd Wright. This is a GEM and a rare find in Glenview. You don't want to miss out! ***PICTURES & VIDEO COMING SOON*** Showings start Feb 20th****
Property Specifics
| Single Family | |
| — | |
| — | |
| 2004 | |
| — | |
| — | |
| No | |
| 0.23 |
| Cook | |
| — | |
| — / Not Applicable | |
| — | |
| — | |
| — | |
| 11706754 | |
| 04304050190000 |
Nearby Schools
| NAME: | DISTRICT: | DISTANCE: | |
|---|---|---|---|
|
Grade School
Westbrook Elementary School |
34 | — | |
|
Middle School
Springman Middle School |
34 | Not in DB | |
|
High School
Glenbrook South High School |
225 | Not in DB | |
|
Alternate Elementary School
Glen Grove Elementary School |
— | Not in DB | |
Property History
| DATE: | EVENT: | PRICE: | SOURCE: |
|---|---|---|---|
| 10 Nov, 2020 | Sold | $675,000 | MRED MLS |
| 4 Oct, 2020 | Under contract | $700,000 | MRED MLS |
| 23 Jul, 2020 | Listed for sale | $700,000 | MRED MLS |
| 27 Mar, 2023 | Sold | $762,000 | MRED MLS |
| 23 Feb, 2023 | Under contract | $720,000 | MRED MLS |
| 19 Feb, 2023 | Listed for sale | $720,000 | MRED MLS |






























Room Specifics
Total Bedrooms: 4
Bedrooms Above Ground: 4
Bedrooms Below Ground: 0
Dimensions: —
Floor Type: —
Dimensions: —
Floor Type: —
Dimensions: —
Floor Type: —
Full Bathrooms: 4
Bathroom Amenities: —
Bathroom in Basement: 1
Rooms: —
Basement Description: Finished
Other Specifics
| 2.5 | |
| — | |
| Brick | |
| — | |
| — | |
| 60X166 | |
| — | |
| — | |
| — | |
| — | |
| Not in DB | |
| — | |
| — | |
| — | |
| — |
Tax History
| Year | Property Taxes |
|---|---|
| 2020 | $13,163 |
Contact Agent
Nearby Sold Comparables
Contact Agent
Listing Provided By
Berkshire Hathaway HomeServices Chicago






