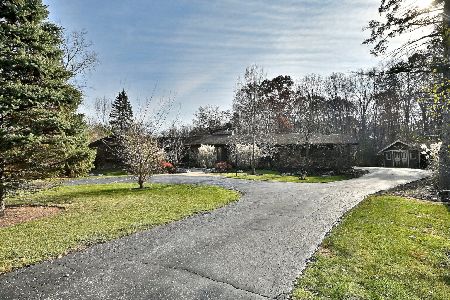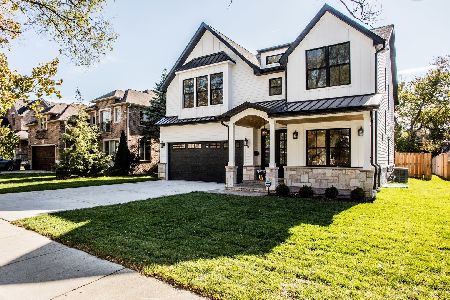4716 Lilac Avenue, Glenview, Illinois 60025
$665,000
|
Sold
|
|
| Status: | Closed |
| Sqft: | 3,033 |
| Cost/Sqft: | $214 |
| Beds: | 4 |
| Baths: | 3 |
| Year Built: | 2004 |
| Property Taxes: | $12,125 |
| Days On Market: | 1639 |
| Lot Size: | 0,23 |
Description
This beautiful 4 bedroom, 3 bathroom, 2-story offers a spacious and open floor plan perfect for entertaining. Hardwood floors throughout first and second levels. First floor features gorgeous kitchen with 42" cabinets, granite back splash and counter tops, and stainless steel appliances, bedroom, full bath, and family room with two-story ceiling, fireplace, and French doors to the brick paver patio with fireplace, built-in stainless steel grill and landscaped fenced yard. The second level includes stunning master bedroom suite with scalloped tray ceiling, 15x13 walk-in closet, and stylish bath with double bowl vanity, jetted tub, and steam shower, bedrooms 2 and 3 connected by a Jack and Jill bath, and laundry room with washer & dryer. Walking distance to forest preserve, nature center & park.
Property Specifics
| Single Family | |
| — | |
| — | |
| 2004 | |
| None | |
| — | |
| No | |
| 0.23 |
| Cook | |
| — | |
| 0 / Not Applicable | |
| None | |
| Lake Michigan | |
| Public Sewer | |
| 11166237 | |
| 04304050210000 |
Nearby Schools
| NAME: | DISTRICT: | DISTANCE: | |
|---|---|---|---|
|
Grade School
Westbrook Elementary School |
34 | — | |
|
Middle School
Springman Middle School |
34 | Not in DB | |
|
High School
Glenbrook South High School |
225 | Not in DB | |
|
Alternate Elementary School
Glen Grove Elementary School |
— | Not in DB | |
Property History
| DATE: | EVENT: | PRICE: | SOURCE: |
|---|---|---|---|
| 6 Jun, 2016 | Listed for sale | $0 | MRED MLS |
| 31 Oct, 2018 | Under contract | $0 | MRED MLS |
| 12 Oct, 2018 | Listed for sale | $0 | MRED MLS |
| 25 Aug, 2021 | Sold | $665,000 | MRED MLS |
| 26 Jul, 2021 | Under contract | $649,000 | MRED MLS |
| 23 Jul, 2021 | Listed for sale | $649,000 | MRED MLS |
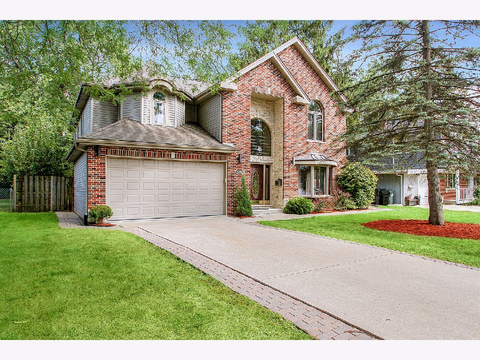
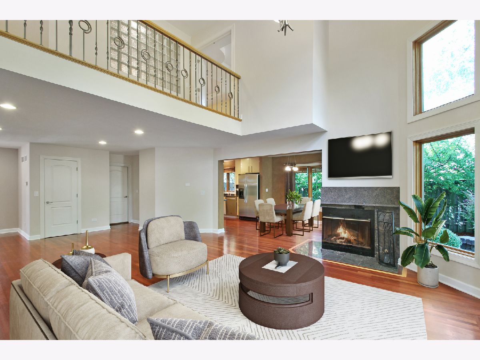
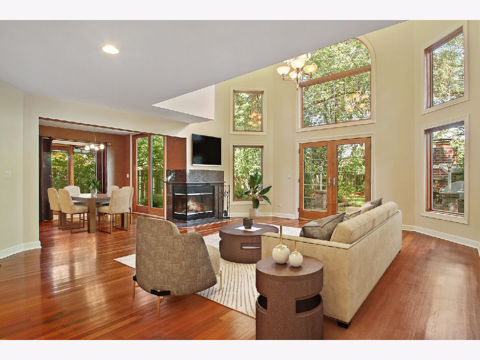
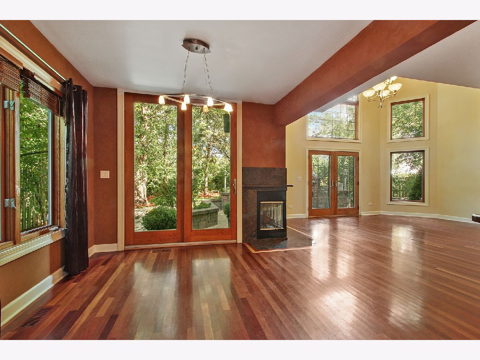
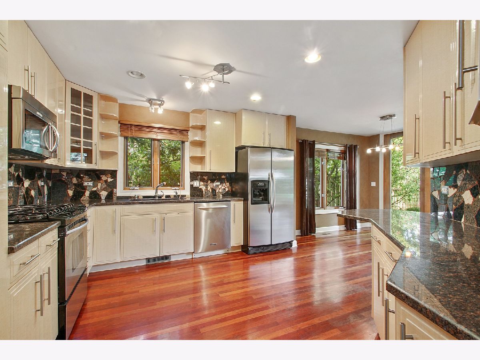
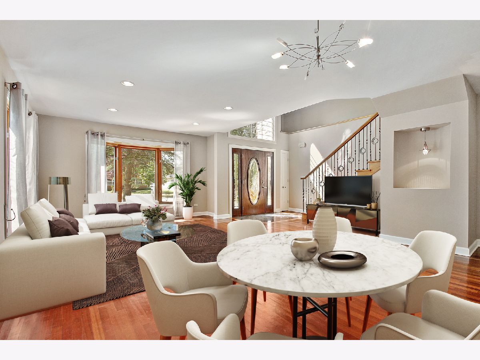
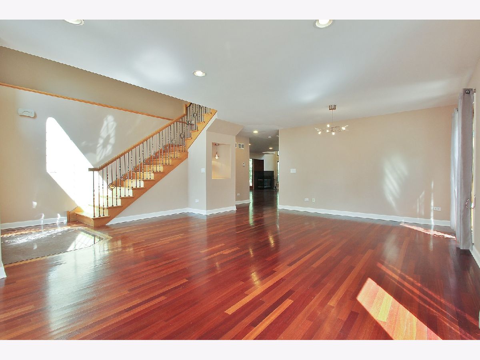
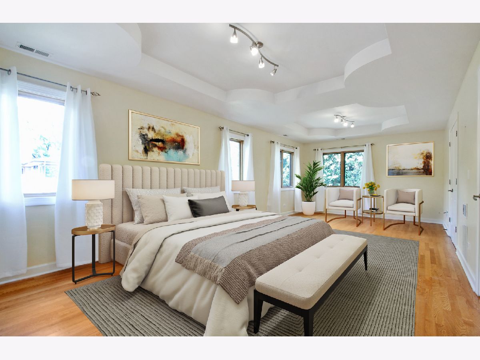
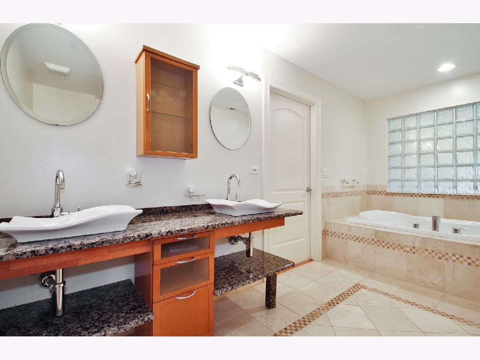
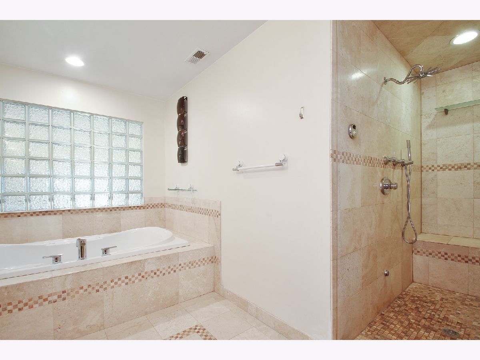
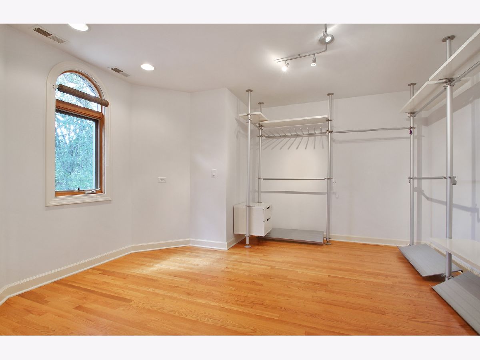
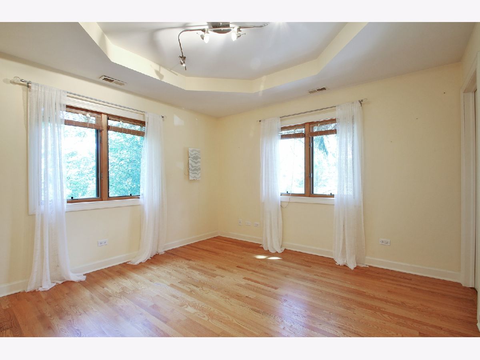
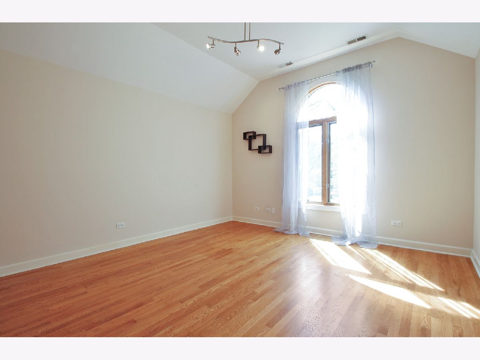
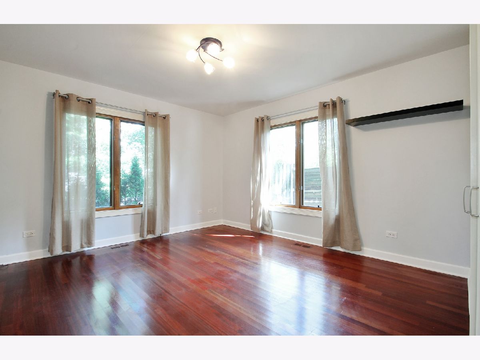
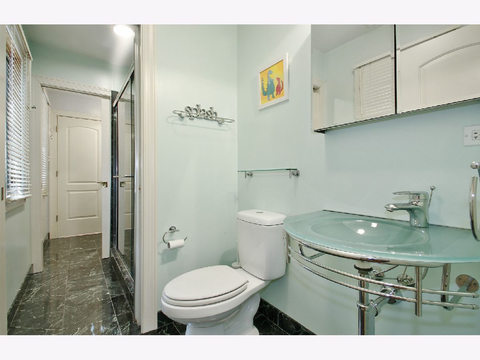
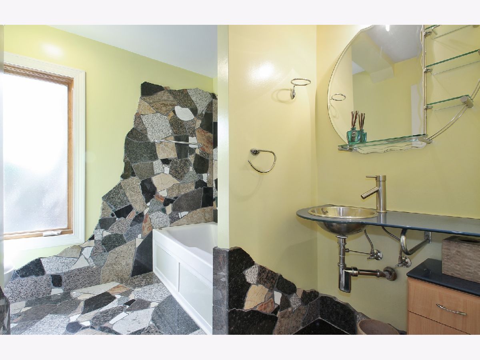
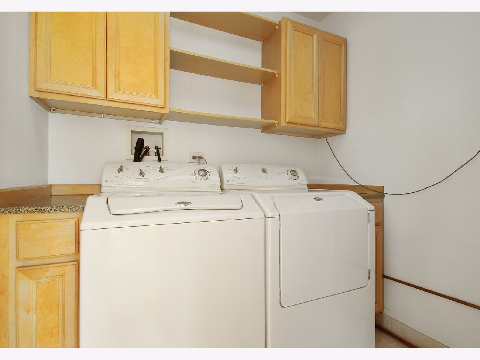
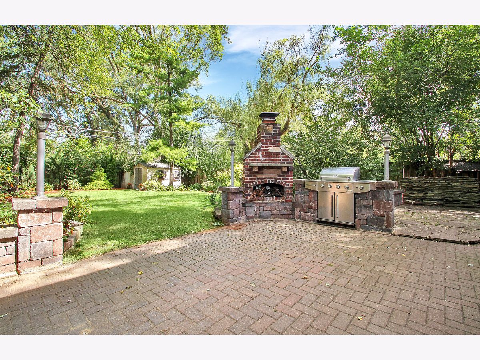
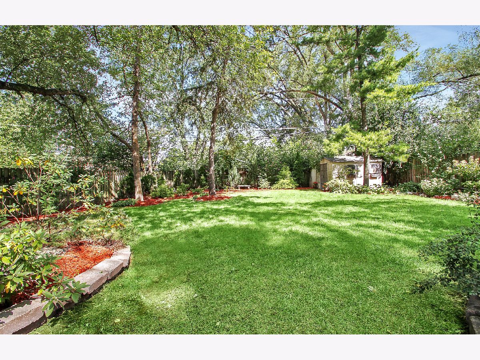
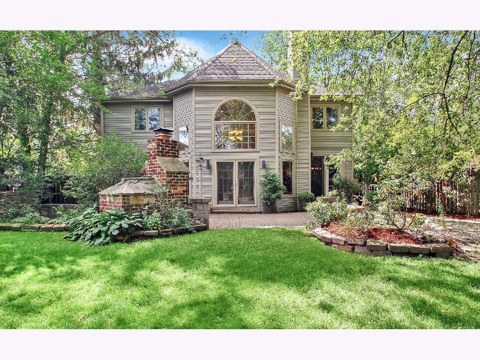
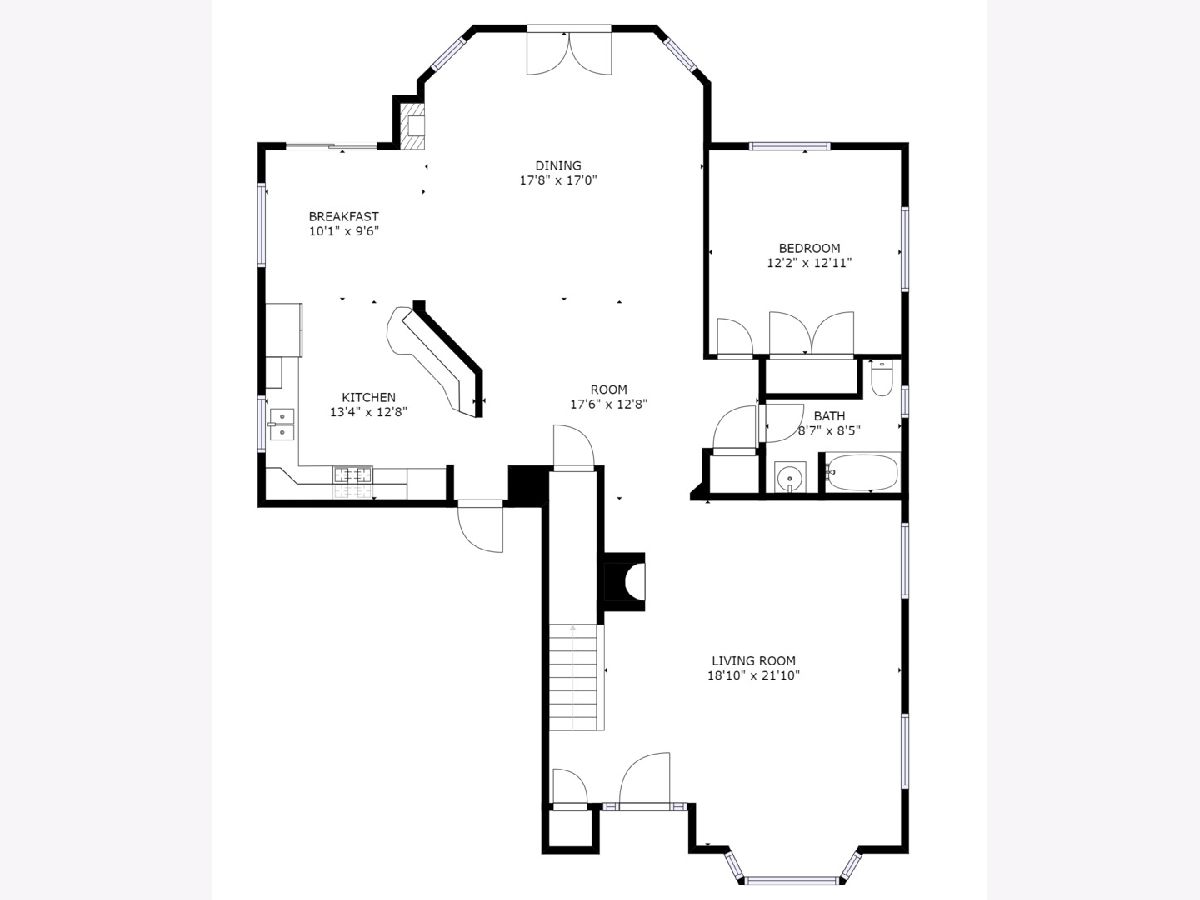
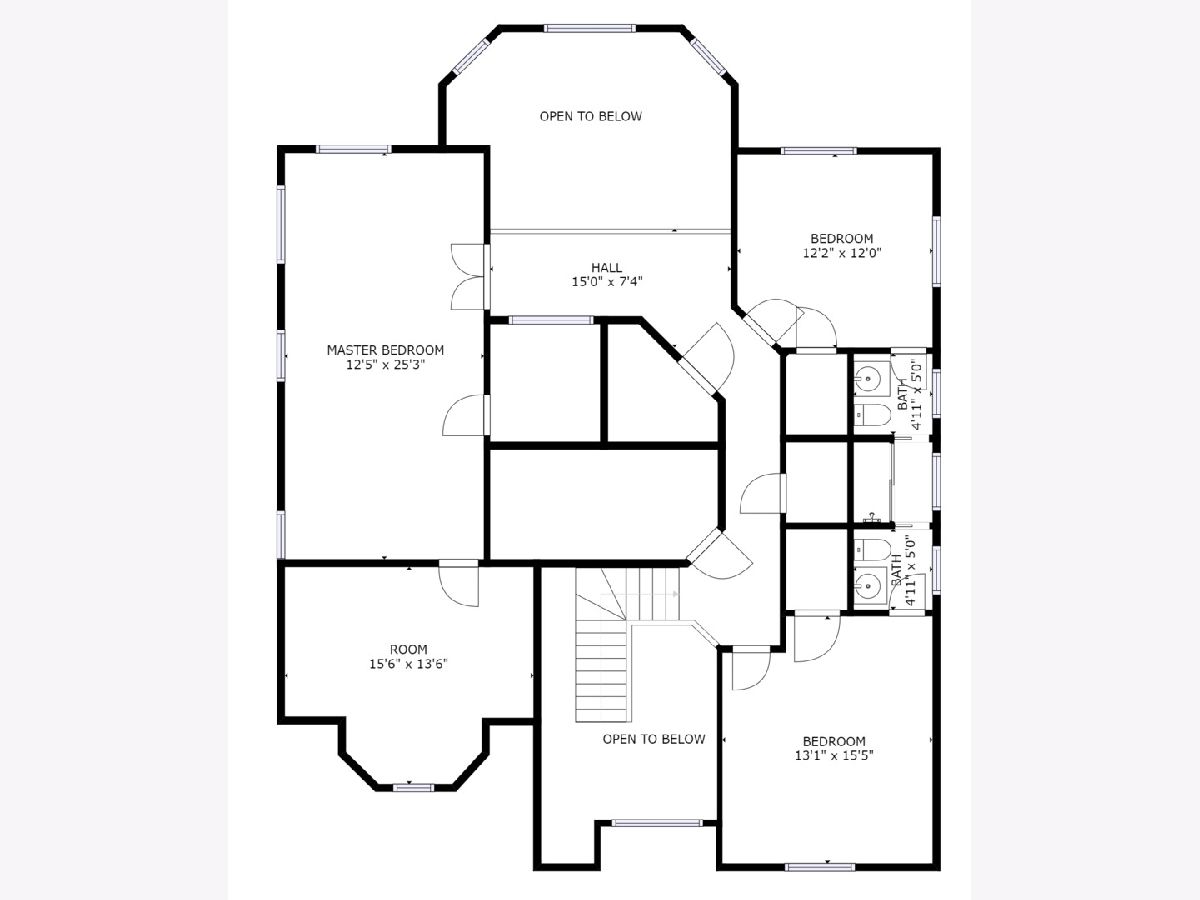
Room Specifics
Total Bedrooms: 4
Bedrooms Above Ground: 4
Bedrooms Below Ground: 0
Dimensions: —
Floor Type: Hardwood
Dimensions: —
Floor Type: Hardwood
Dimensions: —
Floor Type: Hardwood
Full Bathrooms: 3
Bathroom Amenities: Whirlpool,Separate Shower,Steam Shower,Double Sink
Bathroom in Basement: 0
Rooms: Breakfast Room,Walk In Closet
Basement Description: None
Other Specifics
| 2 | |
| Concrete Perimeter | |
| Concrete | |
| Patio, Brick Paver Patio, Storms/Screens, Outdoor Grill, Fire Pit | |
| Fenced Yard,Landscaped | |
| 60X167 | |
| Pull Down Stair | |
| Full | |
| Vaulted/Cathedral Ceilings, Hardwood Floors, First Floor Bedroom, Second Floor Laundry, First Floor Full Bath | |
| Range, Microwave, Dishwasher, Refrigerator, Washer, Disposal | |
| Not in DB | |
| Street Lights, Street Paved | |
| — | |
| — | |
| Double Sided |
Tax History
| Year | Property Taxes |
|---|---|
| 2021 | $12,125 |
Contact Agent
Nearby Sold Comparables
Contact Agent
Listing Provided By
Coldwell Banker Realty

