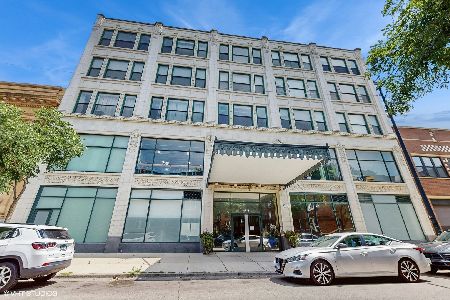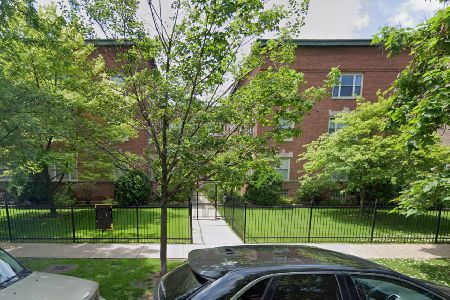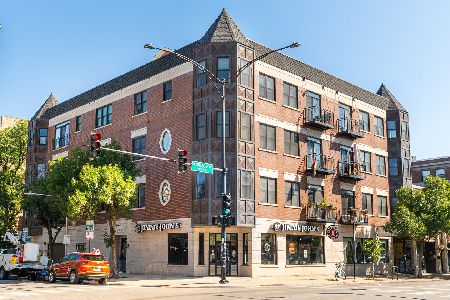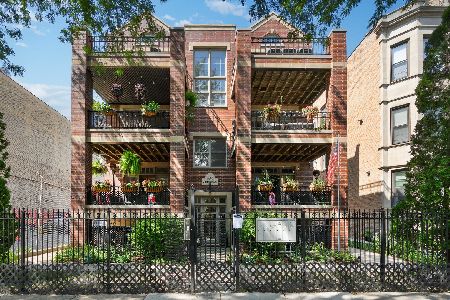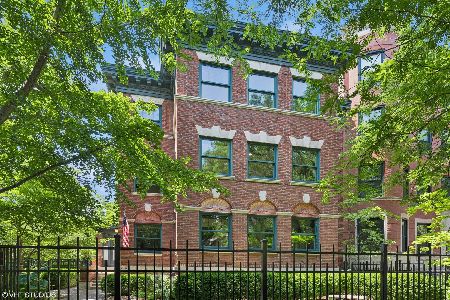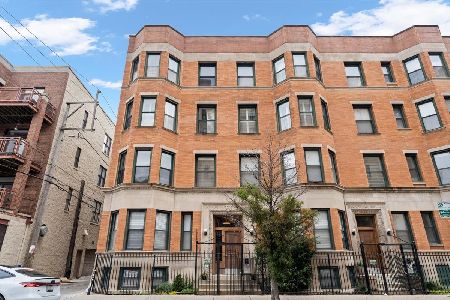4715 Racine Avenue, Uptown, Chicago, Illinois 60640
$202,000
|
Sold
|
|
| Status: | Closed |
| Sqft: | 815 |
| Cost/Sqft: | $258 |
| Beds: | 1 |
| Baths: | 1 |
| Year Built: | — |
| Property Taxes: | $2,056 |
| Days On Market: | 6131 |
| Lot Size: | 0,00 |
Description
Sun drenched loft at the Phoenix! This condo features a large living room/kitchen area flooded w/sunlight and unobstructed east views of the city through enormous 11x12 foot windows, hardwood floors. Tech center alcove for your computer and electronics. Granite/stainless steel kitchen with pantry. Set back bedroom with plenty of closet space and in unit laundry. Low assessments include cable, storage and bike room.
Property Specifics
| Condos/Townhomes | |
| — | |
| — | |
| — | |
| None | |
| — | |
| No | |
| — |
| Cook | |
| — | |
| 185 / — | |
| Water,Insurance,TV/Cable,Exterior Maintenance,Lawn Care,Scavenger,Snow Removal | |
| Public | |
| Public Sewer | |
| 07110362 | |
| 14172040051023 |
Property History
| DATE: | EVENT: | PRICE: | SOURCE: |
|---|---|---|---|
| 28 Jul, 2009 | Sold | $202,000 | MRED MLS |
| 11 Jun, 2009 | Under contract | $209,900 | MRED MLS |
| 14 Jan, 2009 | Listed for sale | $209,900 | MRED MLS |
Room Specifics
Total Bedrooms: 1
Bedrooms Above Ground: 1
Bedrooms Below Ground: 0
Dimensions: —
Floor Type: —
Dimensions: —
Floor Type: —
Full Bathrooms: 1
Bathroom Amenities: —
Bathroom in Basement: 0
Rooms: Den
Basement Description: —
Other Specifics
| — | |
| — | |
| — | |
| Storms/Screens | |
| Corner Lot | |
| COMMON | |
| — | |
| None | |
| Hardwood Floors, Laundry Hook-Up in Unit | |
| Range, Microwave, Dishwasher, Refrigerator, Washer, Dryer, Disposal | |
| Not in DB | |
| — | |
| — | |
| Bike Room/Bike Trails, Elevator(s), Exercise Room, Storage | |
| — |
Tax History
| Year | Property Taxes |
|---|---|
| 2009 | $2,056 |
Contact Agent
Nearby Similar Homes
Nearby Sold Comparables
Contact Agent
Listing Provided By
Baird & Warner

