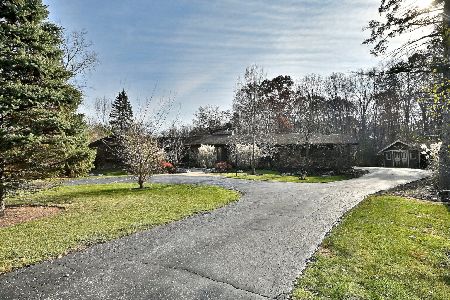4716 Larch Avenue, Glenview, Illinois 60025
$580,000
|
Sold
|
|
| Status: | Closed |
| Sqft: | 2,050 |
| Cost/Sqft: | $282 |
| Beds: | 3 |
| Baths: | 2 |
| Year Built: | 1960 |
| Property Taxes: | $4,606 |
| Days On Market: | 729 |
| Lot Size: | 0,00 |
Description
Welcome to this stunning remodeled house nestled in a wonderful neighborhood with an excellent school district. This charming home features three bedrooms, two bathrooms, and a spacious family room, providing ample space for comfortable living and entertaining. As you approach the house, you'll notice the freshly updated exterior, including new windows and doors that not only enhance the curb appeal but also contribute to energy efficiency. The roof, only five years old, ensures durability and protection for years to come. Inside, the interior has undergone a complete transformation. The living room, bathed in natural light from the new windows, is the heart of the home. Its open and inviting layout makes it perfect for gatherings and quality family time. The thoughtful design and modern finishes create a warm and welcoming atmosphere. The three bedrooms offer cozy retreats, each with its own unique character. The two bathrooms have been tastefully remodeled with contemporary fixtures and finishes, providing a spa-like experience for residents and guests alike. Practicality meets style in the renovated kitchen, equipped with the latest appliances and plenty of counter space for culinary enthusiasts. The open floor plan seamlessly connects the kitchen to the family room, enhancing the overall flow of the living space. The driveway, redone three years ago, adds convenience and enhances the overall aesthetic. A delightful surprise awaits in the form of a SAUNA, adding a touch of indulgence and relaxation to your daily life. Imagine unwinding after a long day in the warmth of your private sauna. Location is key, and this house doesn't disappoint. Situated close to the park and bike paths, outdoor activities and recreation are just steps away. The neighborhood's charm combined with a great school district makes this home an ideal choice for families.
Property Specifics
| Single Family | |
| — | |
| — | |
| 1960 | |
| — | |
| — | |
| No | |
| — |
| Cook | |
| — | |
| — / Not Applicable | |
| — | |
| — | |
| — | |
| 11964538 | |
| 04304040210000 |
Nearby Schools
| NAME: | DISTRICT: | DISTANCE: | |
|---|---|---|---|
|
High School
Glenbrook South High School |
225 | Not in DB | |
Property History
| DATE: | EVENT: | PRICE: | SOURCE: |
|---|---|---|---|
| 30 Aug, 2023 | Sold | $325,000 | MRED MLS |
| 12 Aug, 2023 | Under contract | $290,000 | MRED MLS |
| 11 Aug, 2023 | Listed for sale | $290,000 | MRED MLS |
| 23 Feb, 2024 | Sold | $580,000 | MRED MLS |
| 20 Jan, 2024 | Under contract | $579,000 | MRED MLS |
| 19 Jan, 2024 | Listed for sale | $579,000 | MRED MLS |



























Room Specifics
Total Bedrooms: 3
Bedrooms Above Ground: 3
Bedrooms Below Ground: 0
Dimensions: —
Floor Type: —
Dimensions: —
Floor Type: —
Full Bathrooms: 2
Bathroom Amenities: —
Bathroom in Basement: 1
Rooms: —
Basement Description: Finished,Crawl
Other Specifics
| 2 | |
| — | |
| Concrete | |
| — | |
| — | |
| 60X167 | |
| — | |
| — | |
| — | |
| — | |
| Not in DB | |
| — | |
| — | |
| — | |
| — |
Tax History
| Year | Property Taxes |
|---|---|
| 2023 | $5,184 |
| 2024 | $4,606 |
Contact Agent
Nearby Sold Comparables
Contact Agent
Listing Provided By
Leader Realty, Inc.






