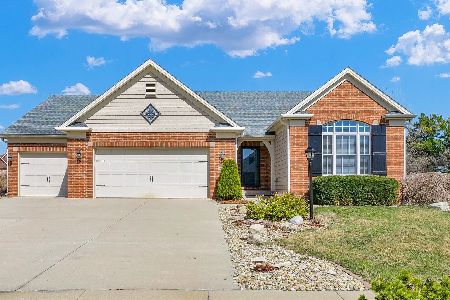4718 Chestnut Grove Dr, Champaign, Illinois 61821
$317,000
|
Sold
|
|
| Status: | Closed |
| Sqft: | 2,743 |
| Cost/Sqft: | $126 |
| Beds: | 4 |
| Baths: | 4 |
| Year Built: | 2006 |
| Property Taxes: | $3,882 |
| Days On Market: | 5406 |
| Lot Size: | 0,00 |
Description
This Custom built 2-story will WOW you! The kitchen has custom Hickory Cabinets, granite countertops, and a slate floor. There is tons of cabinet and counter top space as well as room for the biggest of tables in the ajoinging dining room. Store all your food in the walk-in pantry! The living room offers custom wood flooring and wood trim as well as a rock fireplace for those chilly nights. Attached to the living room is a nice size room that can be utilized as a bedroom or an office. The upstairs offers 3 more bedrooms including an amazing Master Suite with 2 closets, a shower, and a large whirlpool tub. The basement has not been completely finished, however there is a full bathroom down there and the floor has been epoxyed. This home is practically new! New landscaping/Sod just laid
Property Specifics
| Single Family | |
| — | |
| — | |
| 2006 | |
| Full | |
| — | |
| No | |
| — |
| Champaign | |
| Chestnut Grove | |
| — / — | |
| — | |
| Public | |
| Public Sewer | |
| 09421567 | |
| 452020131013 |
Property History
| DATE: | EVENT: | PRICE: | SOURCE: |
|---|---|---|---|
| 20 Jul, 2011 | Sold | $317,000 | MRED MLS |
| 22 Jun, 2011 | Under contract | $344,900 | MRED MLS |
| 13 May, 2011 | Listed for sale | $0 | MRED MLS |
Room Specifics
Total Bedrooms: 4
Bedrooms Above Ground: 4
Bedrooms Below Ground: 0
Dimensions: —
Floor Type: Carpet
Dimensions: —
Floor Type: Carpet
Dimensions: —
Floor Type: Carpet
Full Bathrooms: 4
Bathroom Amenities: Whirlpool
Bathroom in Basement: —
Rooms: Walk In Closet
Basement Description: Finished
Other Specifics
| 3 | |
| — | |
| — | |
| Patio, Porch | |
| — | |
| 99999 | |
| — | |
| Full | |
| First Floor Bedroom, Bar-Dry | |
| Cooktop, Dishwasher, Disposal, Built-In Oven, Range Hood, Refrigerator | |
| Not in DB | |
| Sidewalks | |
| — | |
| — | |
| Wood Burning |
Tax History
| Year | Property Taxes |
|---|---|
| 2011 | $3,882 |
Contact Agent
Nearby Similar Homes
Contact Agent
Listing Provided By
Coldwell Banker The R.E. Group










