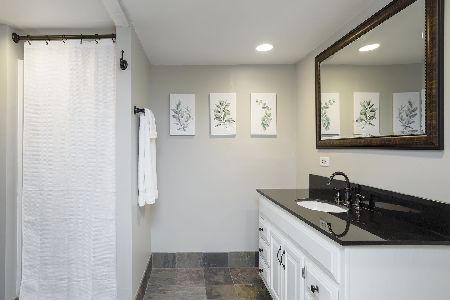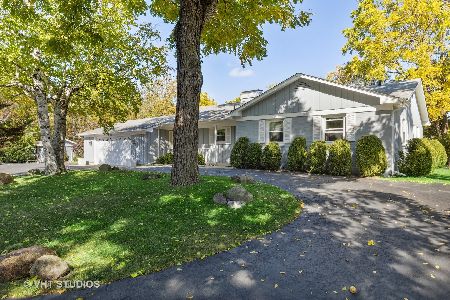4719 Buhl Road, Crystal Lake, Illinois 60014
$420,000
|
Sold
|
|
| Status: | Closed |
| Sqft: | 3,490 |
| Cost/Sqft: | $122 |
| Beds: | 4 |
| Baths: | 4 |
| Year Built: | 1941 |
| Property Taxes: | $11,420 |
| Days On Market: | 2767 |
| Lot Size: | 1,68 |
Description
Fall in love with this UPDATED farmhouse on almost 2 acres of land. So much CHARM and CHARACTER in this house originally owned by Mr. Buhl himself. Completely updated kitchen with white cabinets, butcher block countertops, SS appliances. Hangout in the HUGE great room addition. Real hard wood floors throughout. Let your stresses melt away in the Master Soaker Tub that over looks your private backyard. Master bath has top of the line vanities and walk-in shower. Master bedroom is large enough for seating area. 2nd bedroom features huge walk-in closet, 3rd bedroom features vaulted ceilings. Fireplace in the living room. Huge Rec room in basement with full bathroom. Want chickens and a garden area? This is your land. So much potential and opportunities in this property, come see it today before it's gone!
Property Specifics
| Single Family | |
| — | |
| Farmhouse | |
| 1941 | |
| Full | |
| — | |
| No | |
| 1.68 |
| Mc Henry | |
| — | |
| 0 / Not Applicable | |
| None | |
| Private Well | |
| Septic-Private | |
| 10026676 | |
| 1425403009 |
Nearby Schools
| NAME: | DISTRICT: | DISTANCE: | |
|---|---|---|---|
|
Grade School
Prairie Grove Elementary School |
46 | — | |
|
Middle School
Prairie Grove Junior High School |
46 | Not in DB | |
|
High School
Prairie Ridge High School |
155 | Not in DB | |
Property History
| DATE: | EVENT: | PRICE: | SOURCE: |
|---|---|---|---|
| 7 Sep, 2018 | Sold | $420,000 | MRED MLS |
| 22 Jul, 2018 | Under contract | $425,000 | MRED MLS |
| 22 Jul, 2018 | Listed for sale | $425,000 | MRED MLS |
| 2 Jun, 2021 | Sold | $440,000 | MRED MLS |
| 2 May, 2021 | Under contract | $435,000 | MRED MLS |
| 1 May, 2021 | Listed for sale | $435,000 | MRED MLS |
Room Specifics
Total Bedrooms: 4
Bedrooms Above Ground: 4
Bedrooms Below Ground: 0
Dimensions: —
Floor Type: Hardwood
Dimensions: —
Floor Type: Hardwood
Dimensions: —
Floor Type: Hardwood
Full Bathrooms: 4
Bathroom Amenities: Separate Shower,Double Sink,Soaking Tub
Bathroom in Basement: 1
Rooms: Recreation Room
Basement Description: Finished
Other Specifics
| 2 | |
| — | |
| Asphalt | |
| — | |
| — | |
| 160X463 | |
| — | |
| Full | |
| Hardwood Floors | |
| Range, Dishwasher, Refrigerator, Washer, Dryer, Stainless Steel Appliance(s), Range Hood | |
| Not in DB | |
| — | |
| — | |
| — | |
| Wood Burning |
Tax History
| Year | Property Taxes |
|---|---|
| 2018 | $11,420 |
| 2021 | $12,395 |
Contact Agent
Nearby Similar Homes
Nearby Sold Comparables
Contact Agent
Listing Provided By
Keller Williams Success Realty





