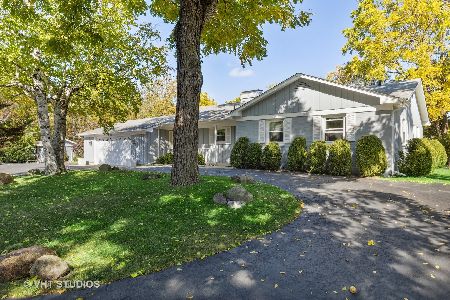4719 Buhl Road, Crystal Lake, Illinois 60014
$440,000
|
Sold
|
|
| Status: | Closed |
| Sqft: | 3,490 |
| Cost/Sqft: | $125 |
| Beds: | 4 |
| Baths: | 4 |
| Year Built: | 1941 |
| Property Taxes: | $12,395 |
| Days On Market: | 1753 |
| Lot Size: | 1,71 |
Description
Welcome to this freshly painted country home nestled on nearly two acres of serene rolling terrain filled with mature oak, maple, spruce and walnut trees. Mr. Buhl, a well-known architect and developer, designed and built the home for his family. This home extends a perfect blend of history, character and charm, and all with today's modern amenities and lifestyle pursuits. Come on in! The formal dining room awaits you and your loved ones for a perfect social gathering with natural sunlight beaming through your new windows. The large living room even boasts original built-in shelving and a wood-burning fireplace. The living room leads to a spacious family room that easily accommodates a huge sectional, a pool table and much more. Relax or entertain family and friends with a game of pool as you watch your favorite movie. And then the kitchen says it all! Complete with white 42" cabinets, butcher block countertops, a subway tiled backsplash, new stainless steel appliances and an island with ample seating for guests to gather while you prep meals. Gaze out the kitchen bay window, with its eat-in breakfast area that comfortably seats four persons, and overlook your deep wooded yard filled with old growth trees and views of horses grazing on the adjacent property. Eat and daydream here or walk out to your porch and enjoy your morning coffee. The second floor is also thoughtfully designed with four bedrooms and two bathrooms coupled with ample closet space. The primary bedroom, primary bathroom and primary closet are just: WOW! The primary bedroom effortlessly holds a king-sized bed, multiple dressers with room to spare for a personal library or an office nook. Then, custom French-style double doors lead into a stunning primary bathroom with a drop-in whirlpool tub, a stand-up shower and two separate vanity sinks! Next, head to the lower level, a perfect space for a man cave or for entertaining family and friends; this lower level offers a newly-finished full bathroom and French-style double doors leading to the yard and garage. In all, this home is outstanding! There is too much to list but let us add that it also includes the following: new Andersen windows and doors, two new air conditioning units, a zoned HVAC system controlled by Ecobee smart thermostats, hardwood flooring throughout, an electric dog fence for the entire property perimeter, walking distance to the Silver Creek Conservation Area and Prairie View Education Center, about a mile walk to the Fox River, approximately ten minutes to the Metra and downtown Crystal Lake, and most importantly, this home feeds into top-rated Prairie Ridge Schools! Show and sell. A 10!
Property Specifics
| Single Family | |
| — | |
| Farmhouse | |
| 1941 | |
| Full | |
| — | |
| No | |
| 1.71 |
| Mc Henry | |
| — | |
| 0 / Not Applicable | |
| None | |
| Private Well | |
| Septic-Private | |
| 11072739 | |
| 1425403009 |
Nearby Schools
| NAME: | DISTRICT: | DISTANCE: | |
|---|---|---|---|
|
Grade School
Prairie Grove Elementary School |
46 | — | |
|
Middle School
Prairie Grove Junior High School |
46 | Not in DB | |
|
High School
Prairie Ridge High School |
155 | Not in DB | |
Property History
| DATE: | EVENT: | PRICE: | SOURCE: |
|---|---|---|---|
| 7 Sep, 2018 | Sold | $420,000 | MRED MLS |
| 22 Jul, 2018 | Under contract | $425,000 | MRED MLS |
| 22 Jul, 2018 | Listed for sale | $425,000 | MRED MLS |
| 2 Jun, 2021 | Sold | $440,000 | MRED MLS |
| 2 May, 2021 | Under contract | $435,000 | MRED MLS |
| 1 May, 2021 | Listed for sale | $435,000 | MRED MLS |
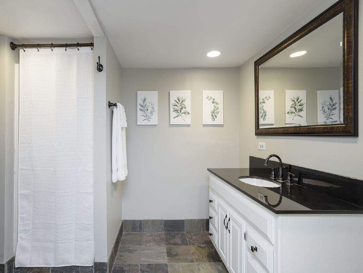
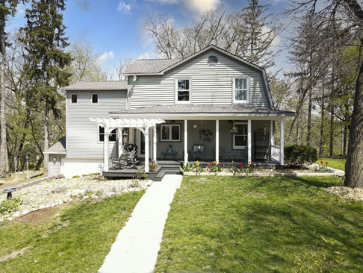
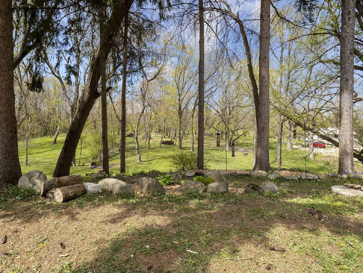
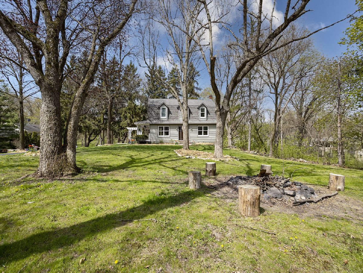
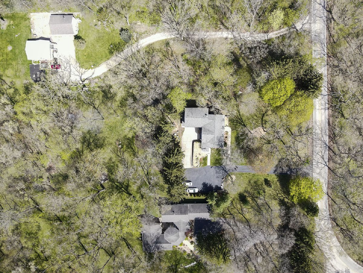
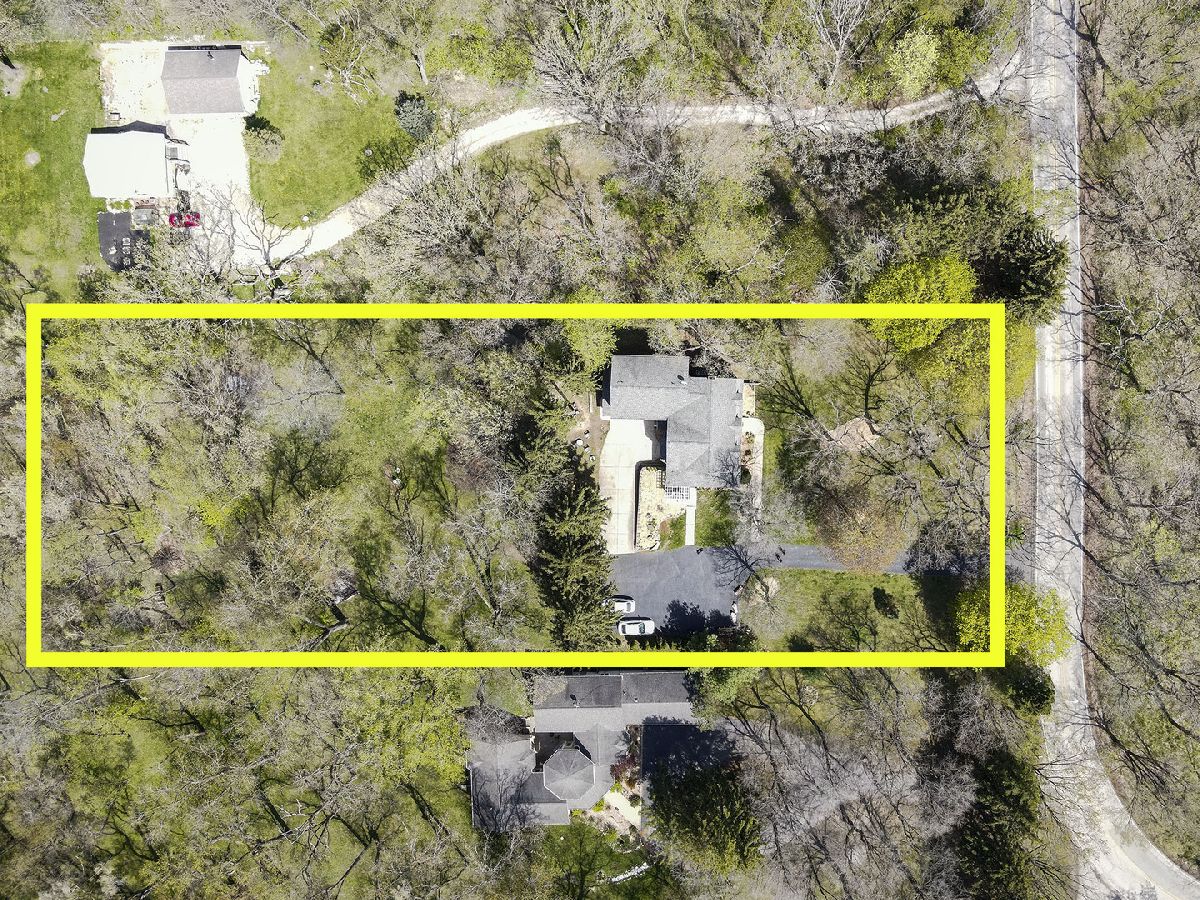
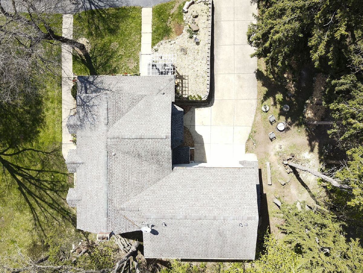
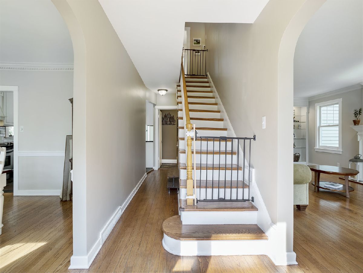
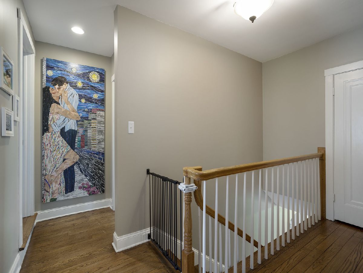
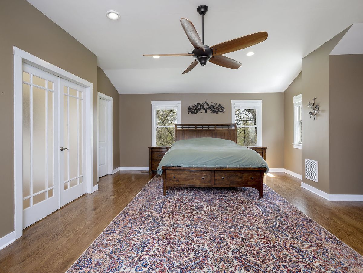
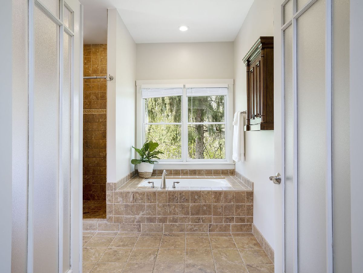
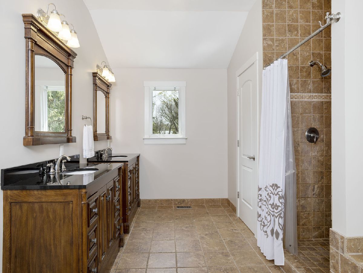
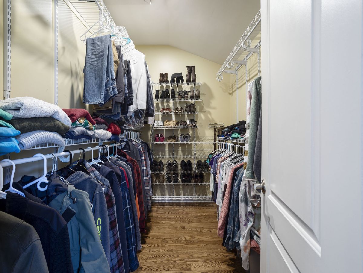
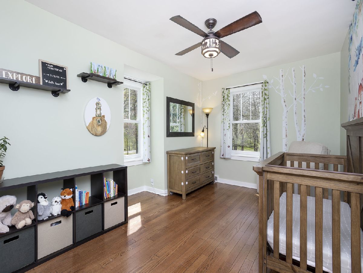
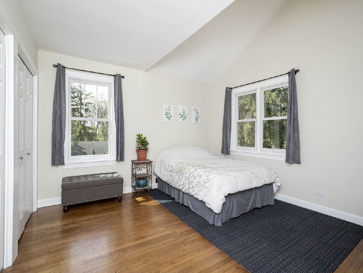
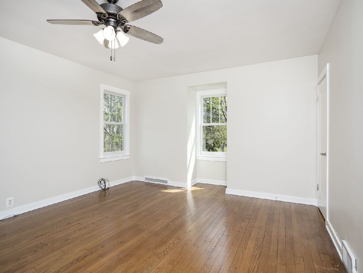
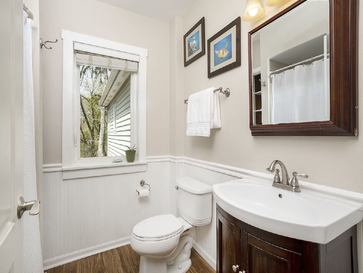
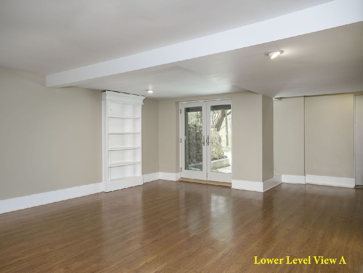
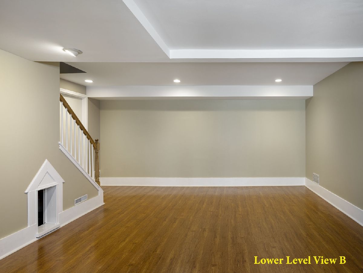
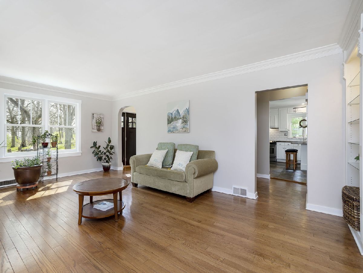
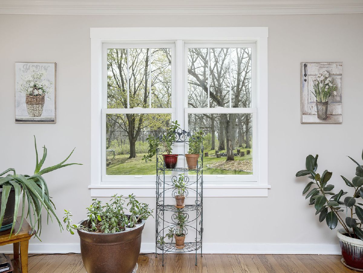
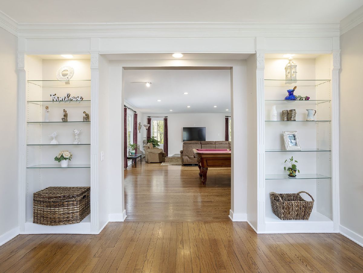
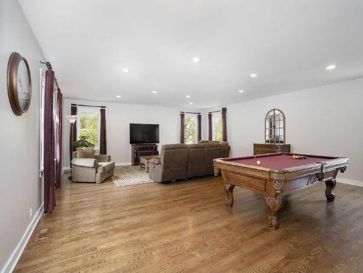
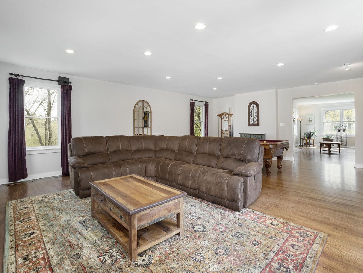
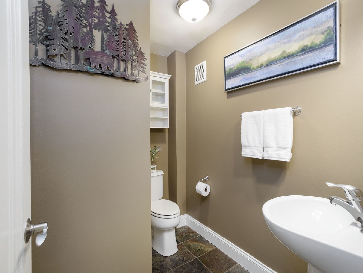
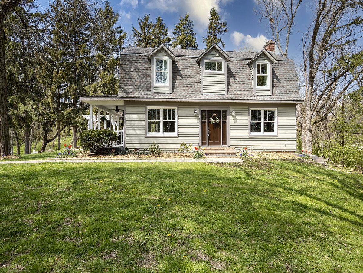
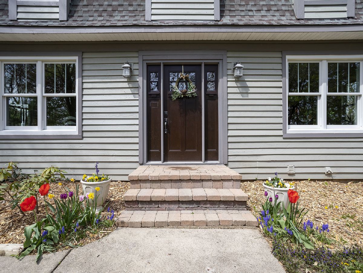
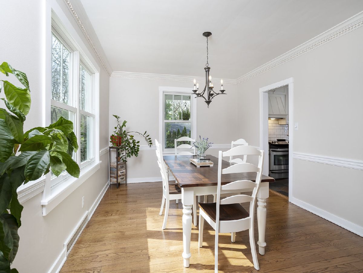
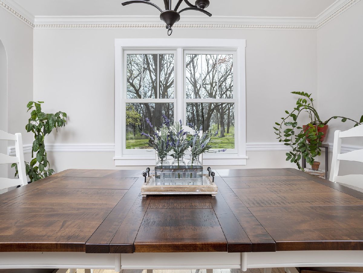
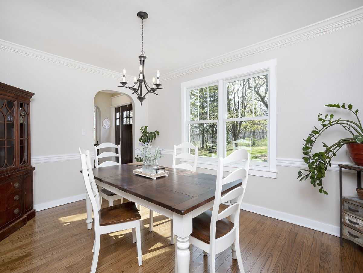
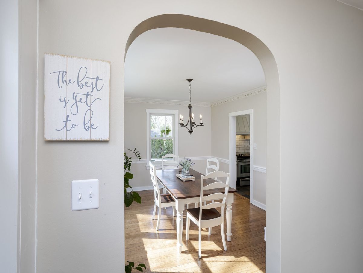
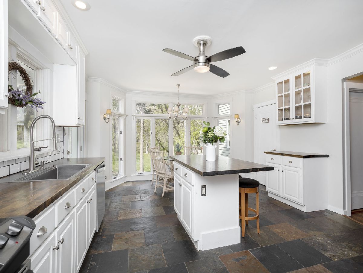
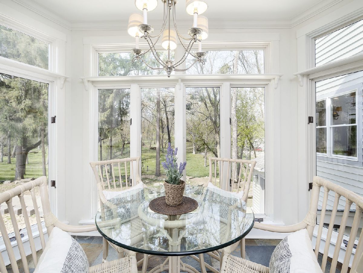
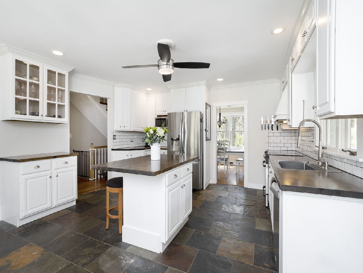
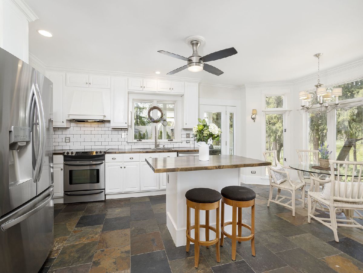
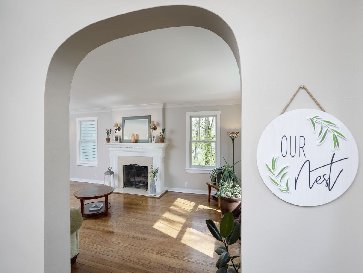
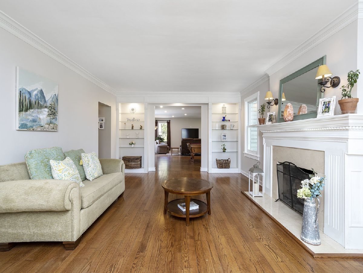
Room Specifics
Total Bedrooms: 4
Bedrooms Above Ground: 4
Bedrooms Below Ground: 0
Dimensions: —
Floor Type: Hardwood
Dimensions: —
Floor Type: Hardwood
Dimensions: —
Floor Type: Hardwood
Full Bathrooms: 4
Bathroom Amenities: Separate Shower,Double Sink,Soaking Tub
Bathroom in Basement: 1
Rooms: Recreation Room,Foyer,Utility Room-Lower Level
Basement Description: Finished
Other Specifics
| 2.5 | |
| Concrete Perimeter | |
| Asphalt | |
| Porch, Storms/Screens, Fire Pit | |
| — | |
| 160 X 466.67 | |
| Dormer | |
| Full | |
| Hardwood Floors | |
| Range, Dishwasher, Refrigerator, Washer, Dryer, Stainless Steel Appliance(s), Range Hood | |
| Not in DB | |
| Park, Street Paved | |
| — | |
| — | |
| Wood Burning |
Tax History
| Year | Property Taxes |
|---|---|
| 2018 | $11,420 |
| 2021 | $12,395 |
Contact Agent
Nearby Similar Homes
Nearby Sold Comparables
Contact Agent
Listing Provided By
Peter Drossos Real Estate


