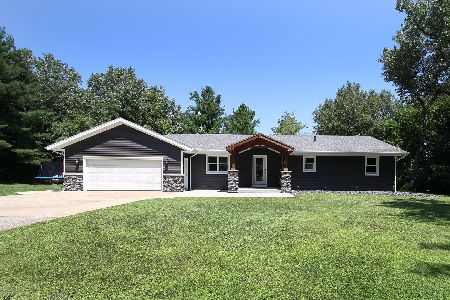4720 Shady Lane, Morris, Illinois 60450
$405,000
|
Sold
|
|
| Status: | Closed |
| Sqft: | 3,098 |
| Cost/Sqft: | $137 |
| Beds: | 4 |
| Baths: | 4 |
| Year Built: | 2003 |
| Property Taxes: | $9,449 |
| Days On Market: | 2544 |
| Lot Size: | 6,31 |
Description
Surrounded by nature yet only 12 minutes from downtown Morris and only 60 miles from downtown Chicago, this beautiful home on a 6.3 acre lot of woods and private lake where you can enjoy fishing, canoeing, kayaking or boating from your own back yard. It features vaulted ceilings, two fireplaces, big kitchen and finished walkout basement. There are windows with beautiful views of nature from every room. Relax on the back balconies accessed by any of five glass doors from the family room, sun room and 1st floor bedroom or relax on the patio outside the walkout basement. There's an attached 2 car garage and an outbuilding with parking for cars, boats or other toys with a separate workshop area. The big master bedroom features a three sided gas fireplace and a 26' long walk-in closet as well as a master bathroom with whirlpool tub and shower. Approximately 1,300' of lake frontage. This is your opportunity to live away from the hustle and bustle to relax and enjoy a more peaceful life.
Property Specifics
| Single Family | |
| — | |
| Traditional | |
| 2003 | |
| Full,Walkout | |
| — | |
| Yes | |
| 6.31 |
| Grundy | |
| — | |
| 0 / Not Applicable | |
| None | |
| Private Well | |
| Septic-Private | |
| 10275716 | |
| 0617276001 |
Nearby Schools
| NAME: | DISTRICT: | DISTANCE: | |
|---|---|---|---|
|
Grade School
Morris Grade School |
54 | — | |
|
Middle School
Morris Grade School |
54 | Not in DB | |
|
High School
Morris Community High School |
101 | Not in DB | |
Property History
| DATE: | EVENT: | PRICE: | SOURCE: |
|---|---|---|---|
| 7 Jun, 2019 | Sold | $405,000 | MRED MLS |
| 6 May, 2019 | Under contract | $425,000 | MRED MLS |
| — | Last price change | $449,900 | MRED MLS |
| 18 Feb, 2019 | Listed for sale | $449,900 | MRED MLS |
Room Specifics
Total Bedrooms: 4
Bedrooms Above Ground: 4
Bedrooms Below Ground: 0
Dimensions: —
Floor Type: Carpet
Dimensions: —
Floor Type: Carpet
Dimensions: —
Floor Type: Hardwood
Full Bathrooms: 4
Bathroom Amenities: Whirlpool,Separate Shower
Bathroom in Basement: 1
Rooms: Sun Room,Loft,Sitting Room,Walk In Closet,Recreation Room,Office,Exercise Room,Den,Workshop,Storage
Basement Description: Finished
Other Specifics
| 4 | |
| Concrete Perimeter | |
| Asphalt | |
| Deck, Patio, Porch, Boat Slip | |
| Lake Front,Water Rights,Water View,Wooded | |
| 377X1024X175X974 | |
| — | |
| Full | |
| Vaulted/Cathedral Ceilings, Hardwood Floors, First Floor Bedroom, In-Law Arrangement, Second Floor Laundry, First Floor Full Bath | |
| Range, Microwave, Dishwasher, Refrigerator | |
| Not in DB | |
| Water Rights, Street Paved | |
| — | |
| — | |
| Wood Burning, Gas Log |
Tax History
| Year | Property Taxes |
|---|---|
| 2019 | $9,449 |
Contact Agent
Nearby Similar Homes
Nearby Sold Comparables
Contact Agent
Listing Provided By
Century 21 Coleman-Hornsby





