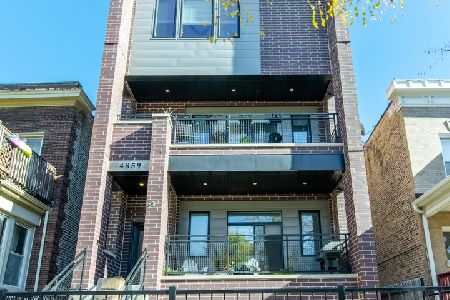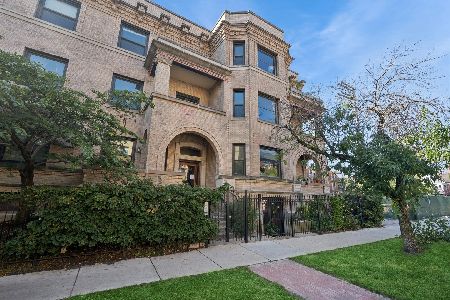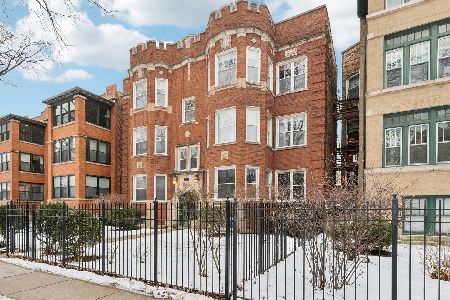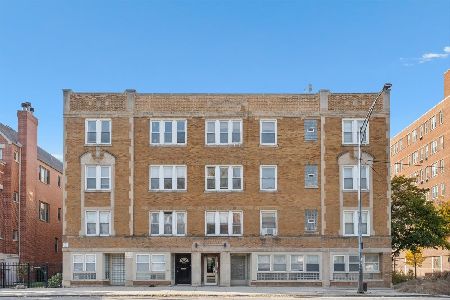4721 Clark Street, Uptown, Chicago, Illinois 60640
$585,000
|
Sold
|
|
| Status: | Closed |
| Sqft: | 1,560 |
| Cost/Sqft: | $353 |
| Beds: | 3 |
| Baths: | 2 |
| Year Built: | 2006 |
| Property Taxes: | $9,268 |
| Days On Market: | 543 |
| Lot Size: | 0,00 |
Description
Impeccably maintained 3 bedroom in an all-brick elevator building with beautiful tree top views of recently renovated Chase Park from your private terrace. Bright, open floor plan perfect for entertaining. Large kitchen with cherry cabinets, granite countertops, stainless steel appliances, breakfast bar, backsplash, and pantry. Living room features a gas fireplace and separate area for dining. Primary suite with double vanity, separate tub/shower, and double walk-in closets. Updated lighting and paint; crown molding throughout. In-unit laundry and garage parking included with additional zone free street parking on surrounding streets. Plentiful storage with a large bonus closet in-unit and both overhead and wall-mounted shelving in the garage. Dream pet-friendly location near restaurants, shops, coffee houses, and public transit (CTA, Metra, bus).
Property Specifics
| Condos/Townhomes | |
| 4 | |
| — | |
| 2006 | |
| — | |
| — | |
| No | |
| — |
| Cook | |
| Chase Park Commons | |
| 318 / Monthly | |
| — | |
| — | |
| — | |
| 12096161 | |
| 14171010391009 |
Property History
| DATE: | EVENT: | PRICE: | SOURCE: |
|---|---|---|---|
| 9 Nov, 2009 | Sold | $382,750 | MRED MLS |
| 1 Oct, 2009 | Under contract | $398,300 | MRED MLS |
| — | Last price change | $399,900 | MRED MLS |
| 30 Mar, 2009 | Listed for sale | $407,000 | MRED MLS |
| 23 May, 2013 | Sold | $387,000 | MRED MLS |
| 20 Apr, 2013 | Under contract | $389,900 | MRED MLS |
| 2 Apr, 2013 | Listed for sale | $389,900 | MRED MLS |
| 31 Jan, 2017 | Sold | $417,000 | MRED MLS |
| 14 Dec, 2016 | Under contract | $435,000 | MRED MLS |
| 3 Nov, 2016 | Listed for sale | $435,000 | MRED MLS |
| 9 Mar, 2020 | Sold | $437,500 | MRED MLS |
| 8 Feb, 2020 | Under contract | $455,000 | MRED MLS |
| 22 Jan, 2020 | Listed for sale | $455,000 | MRED MLS |
| 30 Sep, 2024 | Sold | $585,000 | MRED MLS |
| 19 Aug, 2024 | Under contract | $550,000 | MRED MLS |
| 14 Aug, 2024 | Listed for sale | $550,000 | MRED MLS |
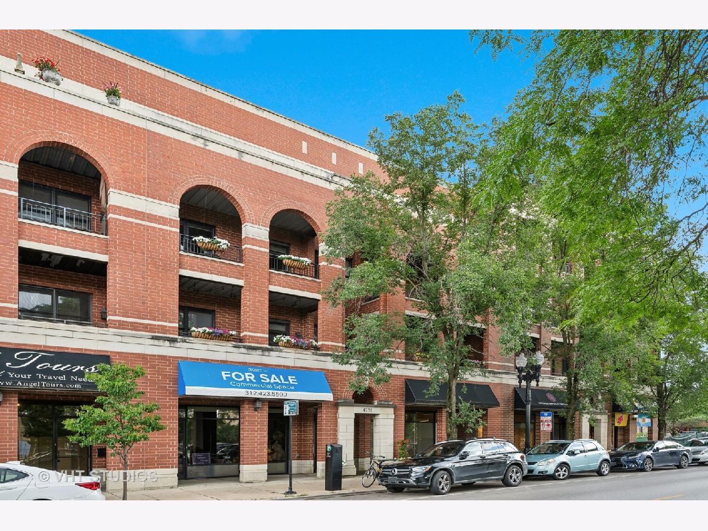
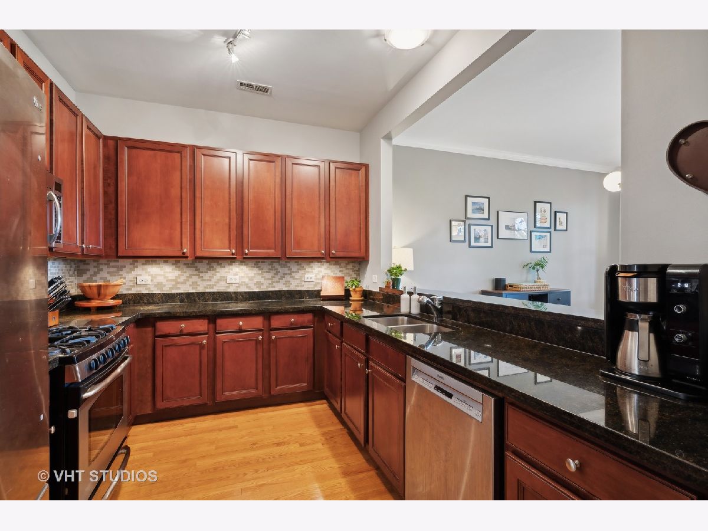
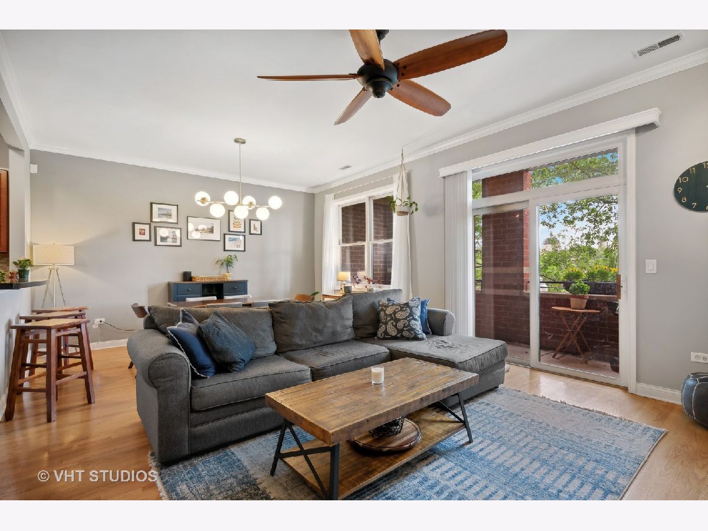
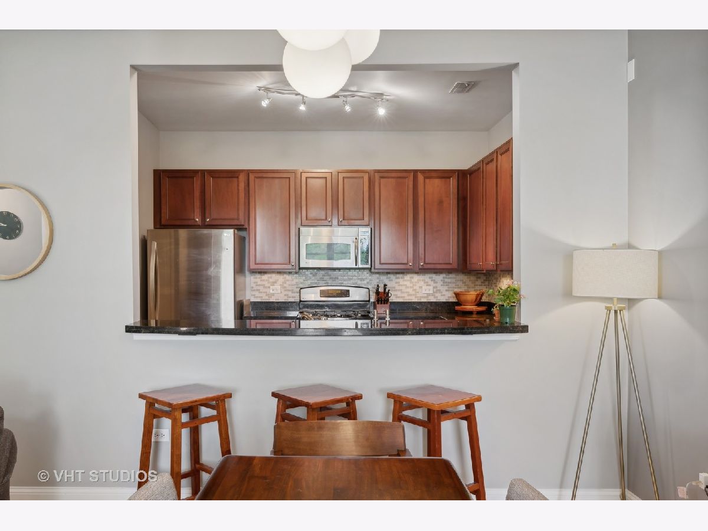
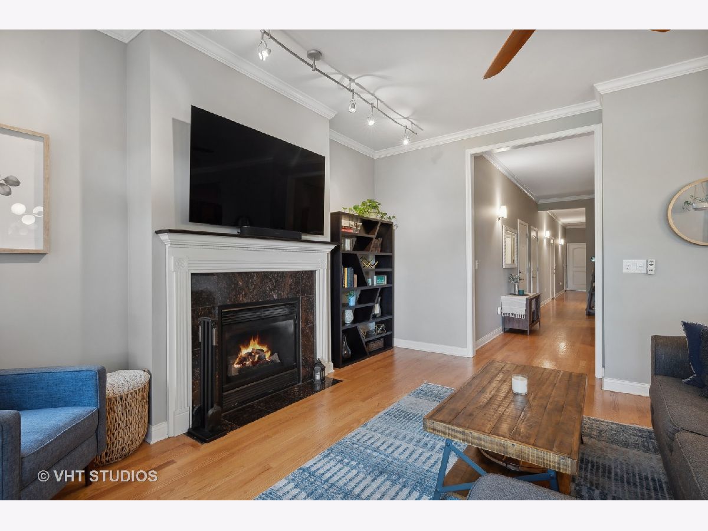
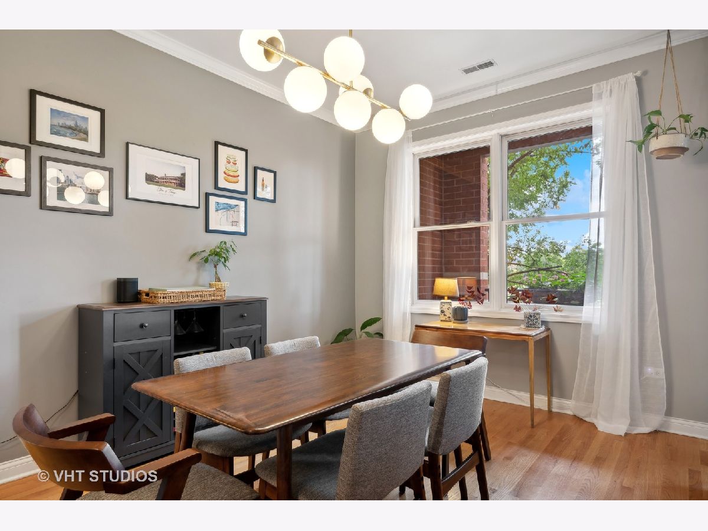

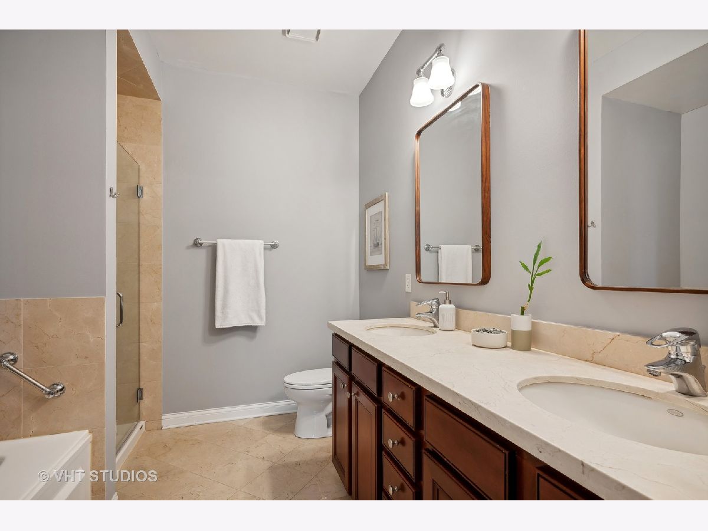


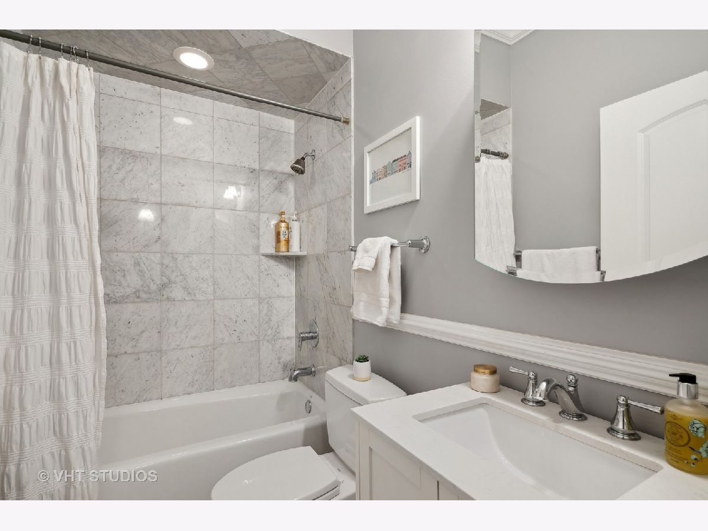
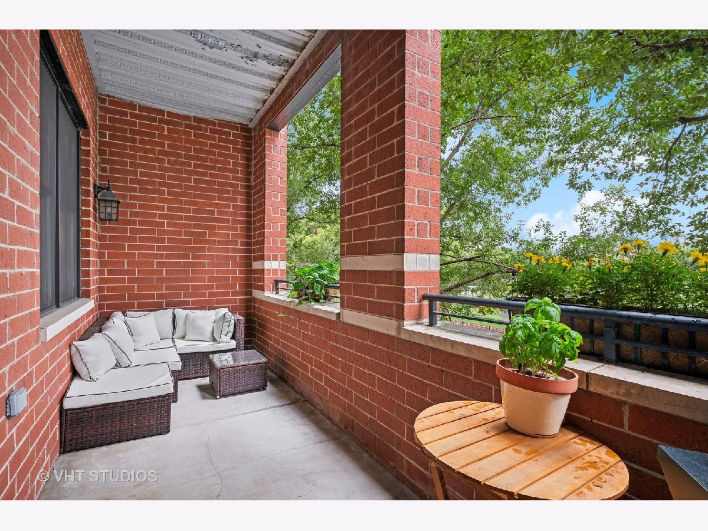
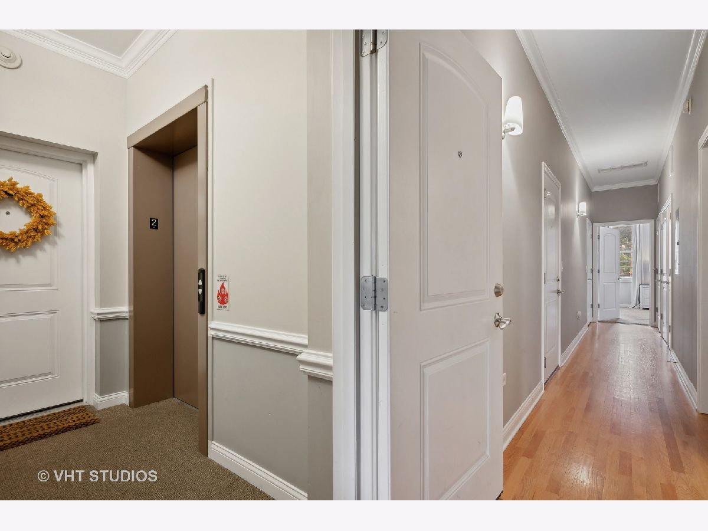

Room Specifics
Total Bedrooms: 3
Bedrooms Above Ground: 3
Bedrooms Below Ground: 0
Dimensions: —
Floor Type: —
Dimensions: —
Floor Type: —
Full Bathrooms: 2
Bathroom Amenities: Separate Shower,Double Sink
Bathroom in Basement: 0
Rooms: —
Basement Description: None
Other Specifics
| 1 | |
| — | |
| Asphalt,Off Alley | |
| — | |
| — | |
| COMMON | |
| — | |
| — | |
| — | |
| — | |
| Not in DB | |
| — | |
| — | |
| — | |
| — |
Tax History
| Year | Property Taxes |
|---|---|
| 2009 | $4,820 |
| 2013 | $5,653 |
| 2017 | $7,395 |
| 2020 | $8,607 |
| 2024 | $9,268 |
Contact Agent
Nearby Similar Homes
Nearby Sold Comparables
Contact Agent
Listing Provided By
Baird & Warner

