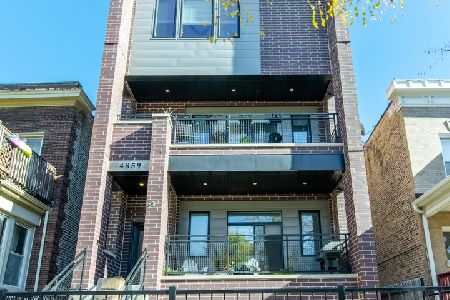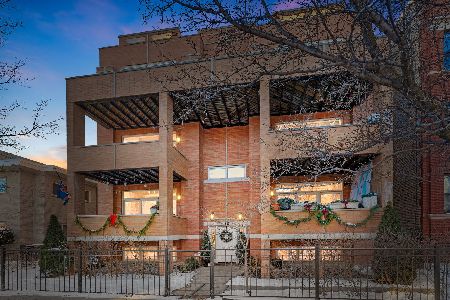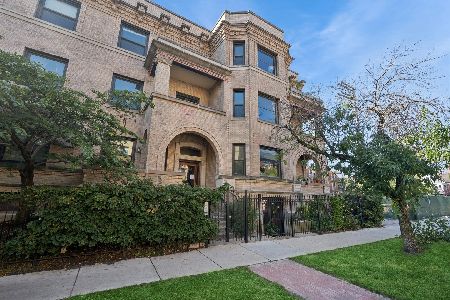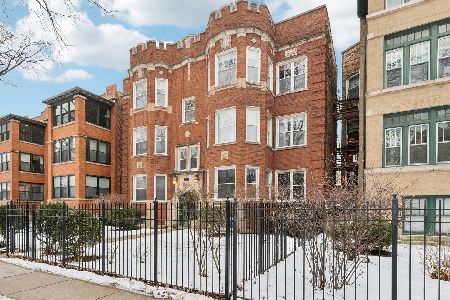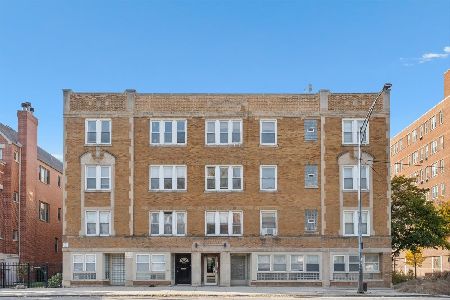4721 Clark Street, Uptown, Chicago, Illinois 60640
$387,500
|
Sold
|
|
| Status: | Closed |
| Sqft: | 1,560 |
| Cost/Sqft: | $253 |
| Beds: | 3 |
| Baths: | 2 |
| Year Built: | 2005 |
| Property Taxes: | $5,495 |
| Days On Market: | 5037 |
| Lot Size: | 0,00 |
Description
Straight from Met Home! Highly upgraded Sheridan Pk condo in elev bldg. Xtra wide 1560 sq ft w/dark hdwd flrs-great entertaining spc w/lrg terrace off liv/din rm! Flr to ceiling stone gas fplc. Maple cabs ss appl, granite kit upgraded Newform faucets, Lightology custom lighting, Limestone baths, Master suite w/dbl walk-in closets, MBB w/dbl van, limestone shower, garage pkg inc exclude mirror in hall bath
Property Specifics
| Condos/Townhomes | |
| 1 | |
| — | |
| 2005 | |
| None | |
| — | |
| No | |
| — |
| Cook | |
| Chase Park Commons | |
| 228 / Monthly | |
| Water,Insurance,Exterior Maintenance,Lawn Care,Scavenger,Snow Removal | |
| Lake Michigan | |
| Public Sewer | |
| 08051206 | |
| 14171010391011 |
Property History
| DATE: | EVENT: | PRICE: | SOURCE: |
|---|---|---|---|
| 23 Oct, 2012 | Sold | $387,500 | MRED MLS |
| 10 Aug, 2012 | Under contract | $394,900 | MRED MLS |
| — | Last price change | $399,900 | MRED MLS |
| 25 Apr, 2012 | Listed for sale | $399,900 | MRED MLS |
Room Specifics
Total Bedrooms: 3
Bedrooms Above Ground: 3
Bedrooms Below Ground: 0
Dimensions: —
Floor Type: Hardwood
Dimensions: —
Floor Type: —
Full Bathrooms: 2
Bathroom Amenities: Separate Shower,Double Sink
Bathroom in Basement: 0
Rooms: Terrace
Basement Description: None
Other Specifics
| 1 | |
| Concrete Perimeter | |
| Asphalt,Off Alley | |
| Balcony | |
| — | |
| COMMON | |
| — | |
| Full | |
| Hardwood Floors, Laundry Hook-Up in Unit | |
| Range, Microwave, Dishwasher, Refrigerator, Washer, Dryer, Disposal, Stainless Steel Appliance(s) | |
| Not in DB | |
| — | |
| — | |
| Elevator(s), Security Door Lock(s) | |
| Gas Starter |
Tax History
| Year | Property Taxes |
|---|---|
| 2012 | $5,495 |
Contact Agent
Nearby Similar Homes
Nearby Sold Comparables
Contact Agent
Listing Provided By
Berkshire Hathaway HomeServices KoenigRubloff

