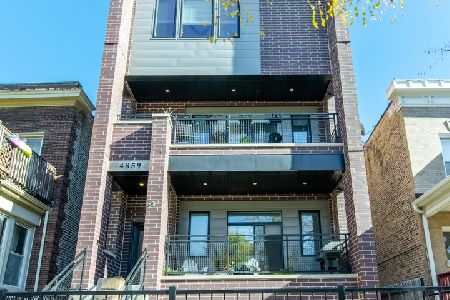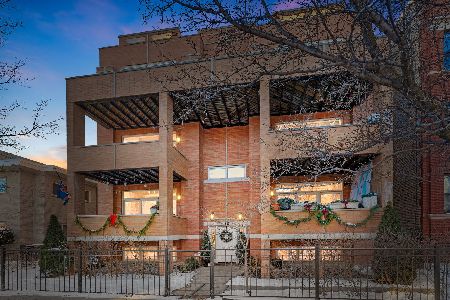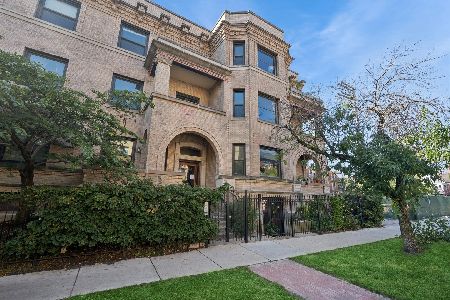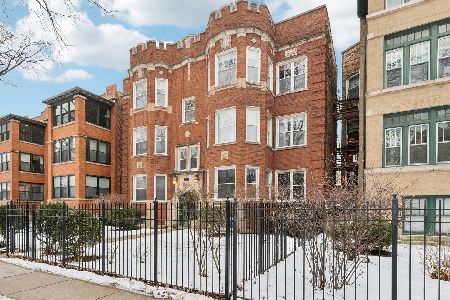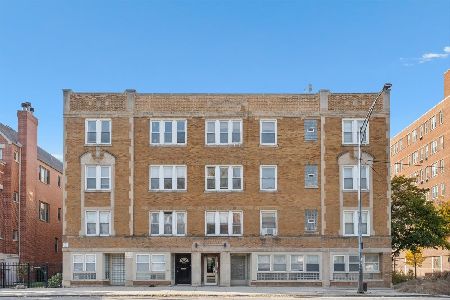4721 Clark Street, Uptown, Chicago, Illinois 60640
$382,750
|
Sold
|
|
| Status: | Closed |
| Sqft: | 1,560 |
| Cost/Sqft: | $255 |
| Beds: | 3 |
| Baths: | 2 |
| Year Built: | 2006 |
| Property Taxes: | $4,820 |
| Days On Market: | 6159 |
| Lot Size: | 0,00 |
Description
WELCOME HOME TO A SPACIOUS, 3 BR/2 BA CONDO W/BREATHTAKING PARK VIEW NESTLED BETWEEN RAVENSWOOD & ANDERSONVILLE. GARAGE INCLUDED! ELEVATOR BLDG, SOLID BRICK CONSTRUCTION, HARDWOOD FLRS, MODERN AMENITIES (S/S APPLIANCES, GRANITE COUNTERTOPS, UNDERMT SINKS, 42" CABINETS), 10' CEILINGS, FIREPLACE, TONS OF STORAGE, 2 WALK-IN CLOSETS IN MASTER BR, PRIVATE BALCONY. SHORT WALK TO METRA & RED LINE, GREAT, QUIET NEIGHBORS.
Property Specifics
| Condos/Townhomes | |
| — | |
| — | |
| 2006 | |
| None | |
| — | |
| No | |
| — |
| Cook | |
| Chase Park Commons | |
| 190 / — | |
| Water,Insurance,Security,Security,Exterior Maintenance,Scavenger | |
| Public | |
| Public Sewer | |
| 07173719 | |
| 14171010391009 |
Property History
| DATE: | EVENT: | PRICE: | SOURCE: |
|---|---|---|---|
| 9 Nov, 2009 | Sold | $382,750 | MRED MLS |
| 1 Oct, 2009 | Under contract | $398,300 | MRED MLS |
| — | Last price change | $399,900 | MRED MLS |
| 30 Mar, 2009 | Listed for sale | $407,000 | MRED MLS |
| 23 May, 2013 | Sold | $387,000 | MRED MLS |
| 20 Apr, 2013 | Under contract | $389,900 | MRED MLS |
| 2 Apr, 2013 | Listed for sale | $389,900 | MRED MLS |
| 31 Jan, 2017 | Sold | $417,000 | MRED MLS |
| 14 Dec, 2016 | Under contract | $435,000 | MRED MLS |
| 3 Nov, 2016 | Listed for sale | $435,000 | MRED MLS |
| 9 Mar, 2020 | Sold | $437,500 | MRED MLS |
| 8 Feb, 2020 | Under contract | $455,000 | MRED MLS |
| 22 Jan, 2020 | Listed for sale | $455,000 | MRED MLS |
| 30 Sep, 2024 | Sold | $585,000 | MRED MLS |
| 19 Aug, 2024 | Under contract | $550,000 | MRED MLS |
| 14 Aug, 2024 | Listed for sale | $550,000 | MRED MLS |
Room Specifics
Total Bedrooms: 3
Bedrooms Above Ground: 3
Bedrooms Below Ground: 0
Dimensions: —
Floor Type: Carpet
Dimensions: —
Floor Type: Hardwood
Full Bathrooms: 2
Bathroom Amenities: Double Sink
Bathroom in Basement: 0
Rooms: —
Basement Description: —
Other Specifics
| 1 | |
| — | |
| — | |
| Balcony, End Unit | |
| Park Adjacent | |
| COMMON | |
| — | |
| Full | |
| Elevator, Hardwood Floors, Laundry Hook-Up in Unit, Storage | |
| Range, Microwave, Dishwasher, Refrigerator, Washer, Dryer, Disposal | |
| Not in DB | |
| — | |
| — | |
| Elevator(s), Storage, Security Door Lock(s) | |
| Attached Fireplace Doors/Screen, Gas Log, Gas Starter |
Tax History
| Year | Property Taxes |
|---|---|
| 2009 | $4,820 |
| 2013 | $5,653 |
| 2017 | $7,395 |
| 2020 | $8,607 |
| 2024 | $9,268 |
Contact Agent
Nearby Similar Homes
Nearby Sold Comparables
Contact Agent
Listing Provided By
Berg Properties

