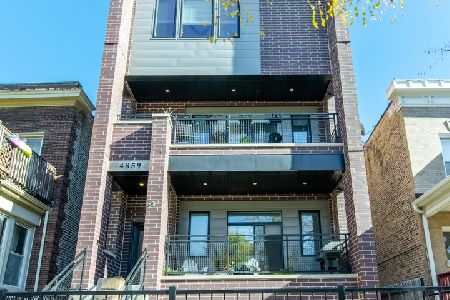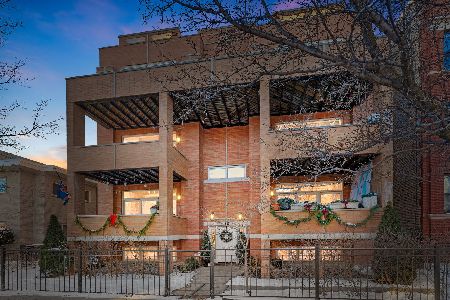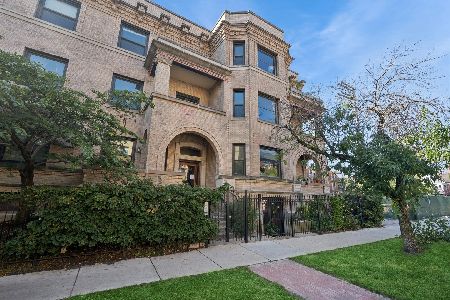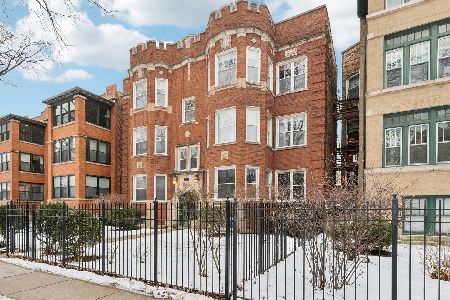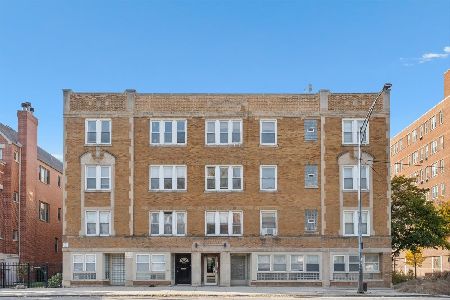4721 Clark Street, Uptown, Chicago, Illinois 60640
$387,000
|
Sold
|
|
| Status: | Closed |
| Sqft: | 1,560 |
| Cost/Sqft: | $250 |
| Beds: | 3 |
| Baths: | 2 |
| Year Built: | 2006 |
| Property Taxes: | $5,653 |
| Days On Market: | 4695 |
| Lot Size: | 0,00 |
Description
Upgraded Sheridan Pk condo in brick elev bldg w/stunning park views from huge terrace off liv rm. Xtra wide 1560 sq ft w/hardwd flrs, soaring 10' ceilings, grt entertaining space fits dining rm furniture! Gas fplc. Cherry cabs SS appl, granite kit, mosaic backsplash, Grohe/Kohler, Marble/Limestone baths, Master suite w/dbl walk-in closets, MBB w/dbl van, gar pkg. Storage/Pet friendly; walk to Andersonville/Ravenswood
Property Specifics
| Condos/Townhomes | |
| 3 | |
| — | |
| 2006 | |
| None | |
| — | |
| No | |
| — |
| Cook | |
| Chase Park Commons | |
| 262 / Monthly | |
| Water,Insurance,Security,Security,Exterior Maintenance,Scavenger,Snow Removal | |
| Public | |
| Public Sewer | |
| 08305799 | |
| 14171010391009 |
Property History
| DATE: | EVENT: | PRICE: | SOURCE: |
|---|---|---|---|
| 9 Nov, 2009 | Sold | $382,750 | MRED MLS |
| 1 Oct, 2009 | Under contract | $398,300 | MRED MLS |
| — | Last price change | $399,900 | MRED MLS |
| 30 Mar, 2009 | Listed for sale | $407,000 | MRED MLS |
| 23 May, 2013 | Sold | $387,000 | MRED MLS |
| 20 Apr, 2013 | Under contract | $389,900 | MRED MLS |
| 2 Apr, 2013 | Listed for sale | $389,900 | MRED MLS |
| 31 Jan, 2017 | Sold | $417,000 | MRED MLS |
| 14 Dec, 2016 | Under contract | $435,000 | MRED MLS |
| 3 Nov, 2016 | Listed for sale | $435,000 | MRED MLS |
| 9 Mar, 2020 | Sold | $437,500 | MRED MLS |
| 8 Feb, 2020 | Under contract | $455,000 | MRED MLS |
| 22 Jan, 2020 | Listed for sale | $455,000 | MRED MLS |
| 30 Sep, 2024 | Sold | $585,000 | MRED MLS |
| 19 Aug, 2024 | Under contract | $550,000 | MRED MLS |
| 14 Aug, 2024 | Listed for sale | $550,000 | MRED MLS |
Room Specifics
Total Bedrooms: 3
Bedrooms Above Ground: 3
Bedrooms Below Ground: 0
Dimensions: —
Floor Type: Carpet
Dimensions: —
Floor Type: Hardwood
Full Bathrooms: 2
Bathroom Amenities: Whirlpool,Separate Shower,Double Sink
Bathroom in Basement: 0
Rooms: No additional rooms
Basement Description: None
Other Specifics
| 2 | |
| — | |
| Asphalt,Off Alley | |
| Balcony, End Unit | |
| Park Adjacent | |
| COMMON | |
| — | |
| Full | |
| Elevator, Hardwood Floors, Laundry Hook-Up in Unit, Storage | |
| Range, Microwave, Dishwasher, Refrigerator, Washer, Dryer, Disposal | |
| Not in DB | |
| — | |
| — | |
| Elevator(s), Storage, Security Door Lock(s) | |
| Attached Fireplace Doors/Screen, Gas Log, Gas Starter |
Tax History
| Year | Property Taxes |
|---|---|
| 2009 | $4,820 |
| 2013 | $5,653 |
| 2017 | $7,395 |
| 2020 | $8,607 |
| 2024 | $9,268 |
Contact Agent
Nearby Similar Homes
Nearby Sold Comparables
Contact Agent
Listing Provided By
Berkshire Hathaway HomeServices KoenigRubloff

