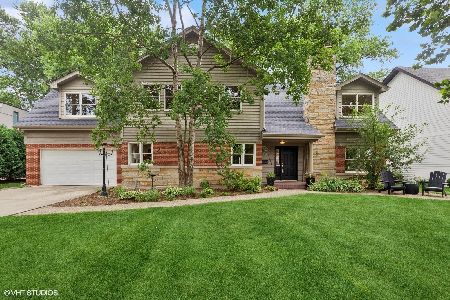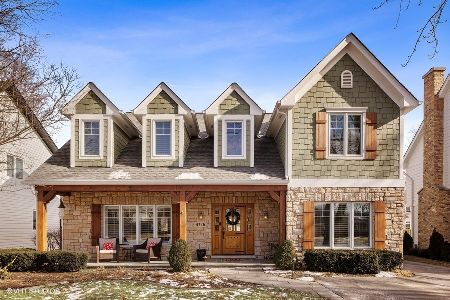4721 Fair Elms Avenue, Western Springs, Illinois 60558
$930,000
|
Sold
|
|
| Status: | Closed |
| Sqft: | 3,500 |
| Cost/Sqft: | $271 |
| Beds: | 4 |
| Baths: | 4 |
| Year Built: | 1954 |
| Property Taxes: | $7,181 |
| Days On Market: | 1992 |
| Lot Size: | 0,21 |
Description
Traditional Charm of a Cape Cod meets the cool designs of a Restoration Hardware interior in this New Construction rebuild! A walk to town/ train & school location, on a 60x150 lot, with an oversized 2.5 detached garage! The home features 4 beds / 3.5 baths, formal dining room, 1st floor office or formal living room, A Chef's Kitchen with quartz countertops, center island, Stainless Steel appliances (with TWO Dishwashers!), custom white & gray cabinetry, & an open concept into family room with fireplace. A finished basement with full bath & large 2nd floor laundry! This is not your typical renovation - attention to detail & quality construction throughout the home - 10' ceilings, oversized trim & wainscoting through the home, custom hardwood floors, designer light fixtures, quartz countertops, custom tile backsplash, new plumbing, HVAC, electrical systems plus so much more! All for under $1.0m
Property Specifics
| Single Family | |
| — | |
| Cape Cod | |
| 1954 | |
| Full | |
| — | |
| No | |
| 0.21 |
| Cook | |
| — | |
| 0 / Not Applicable | |
| None | |
| Public | |
| Public Sewer | |
| 10811804 | |
| 18072010250000 |
Nearby Schools
| NAME: | DISTRICT: | DISTANCE: | |
|---|---|---|---|
|
Grade School
Forest Hills Elementary School |
101 | — | |
|
Middle School
Mcclure Junior High School |
101 | Not in DB | |
|
High School
Lyons Twp High School |
204 | Not in DB | |
Property History
| DATE: | EVENT: | PRICE: | SOURCE: |
|---|---|---|---|
| 11 Dec, 2020 | Sold | $930,000 | MRED MLS |
| 8 Oct, 2020 | Under contract | $950,000 | MRED MLS |
| — | Last price change | $969,000 | MRED MLS |
| 8 Aug, 2020 | Listed for sale | $979,900 | MRED MLS |
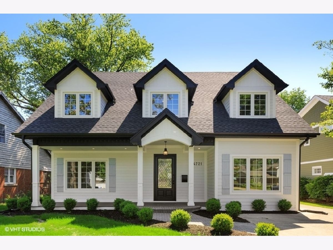
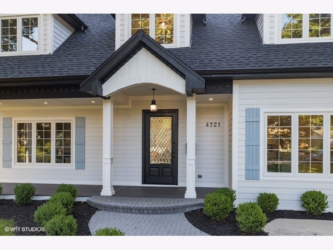
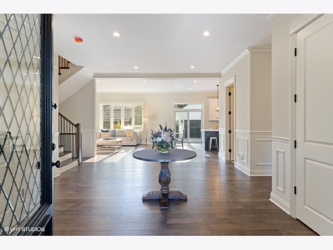
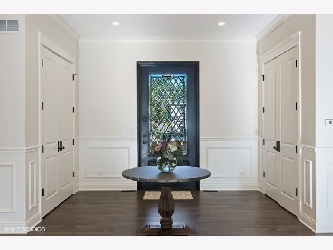
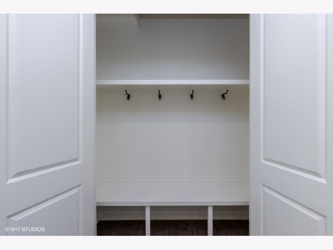
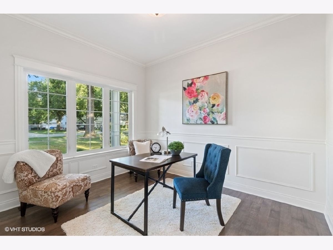
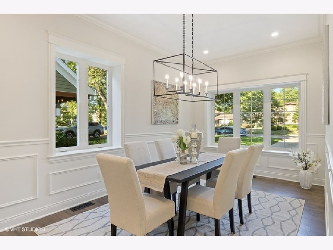
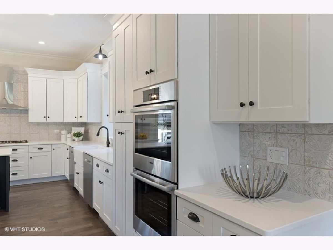
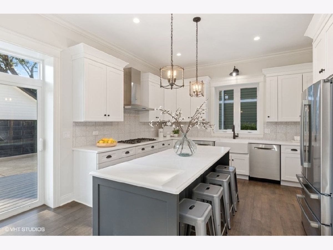
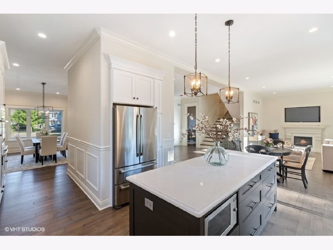
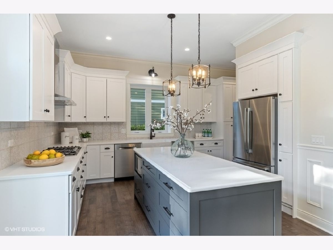
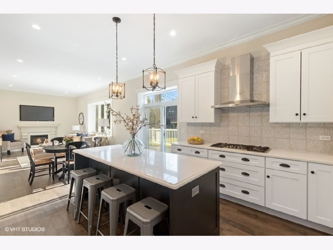
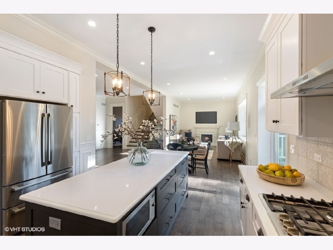
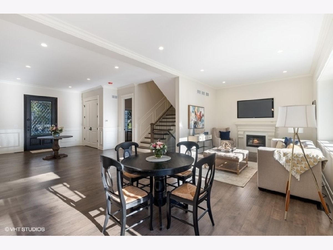
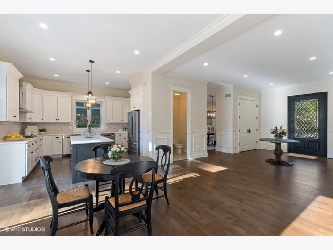
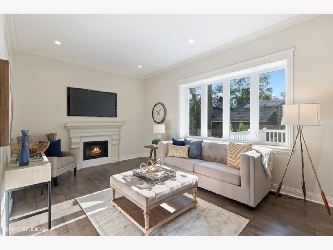
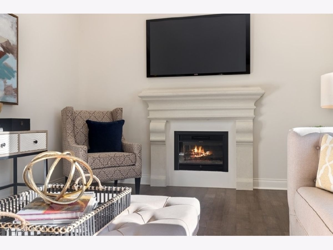
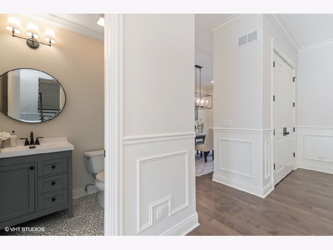
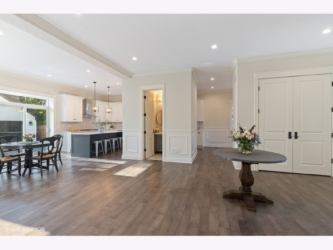
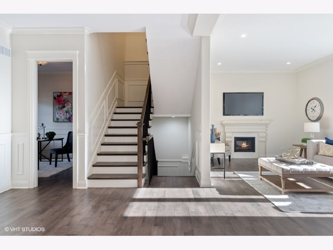
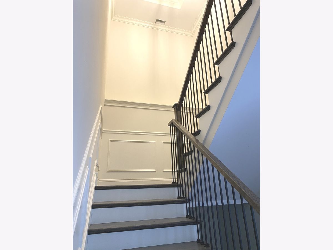
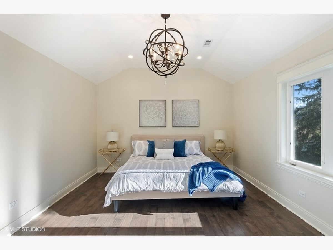
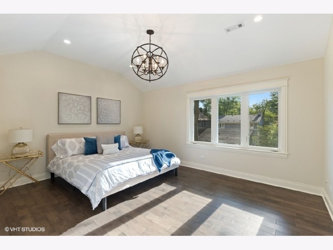
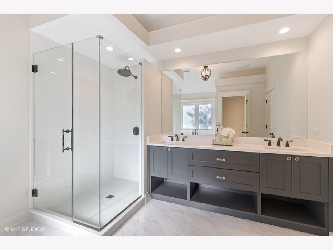
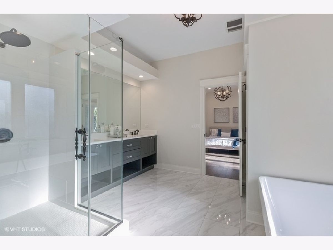
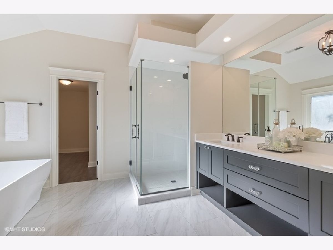
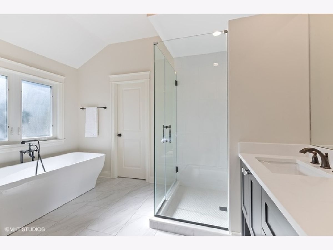
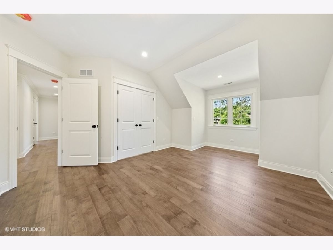
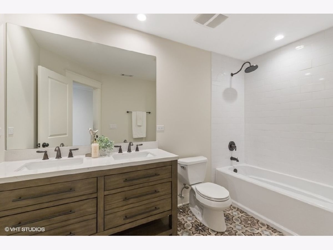
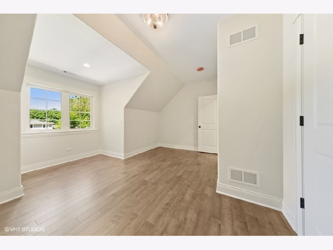
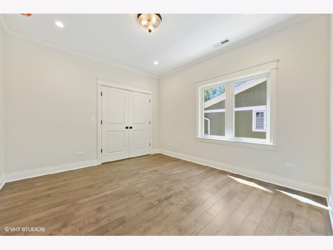
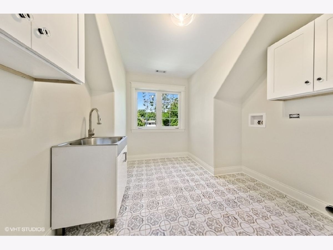
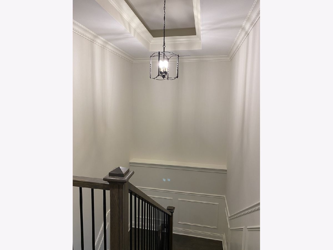
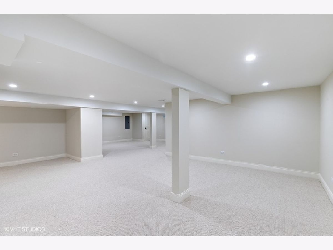
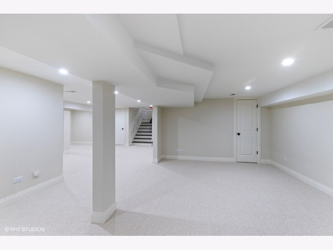
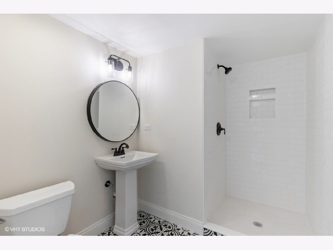
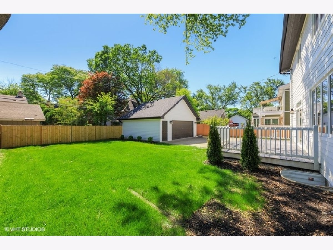
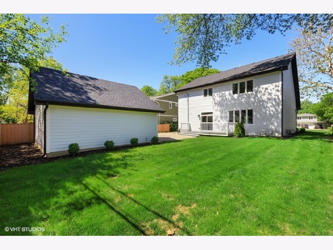
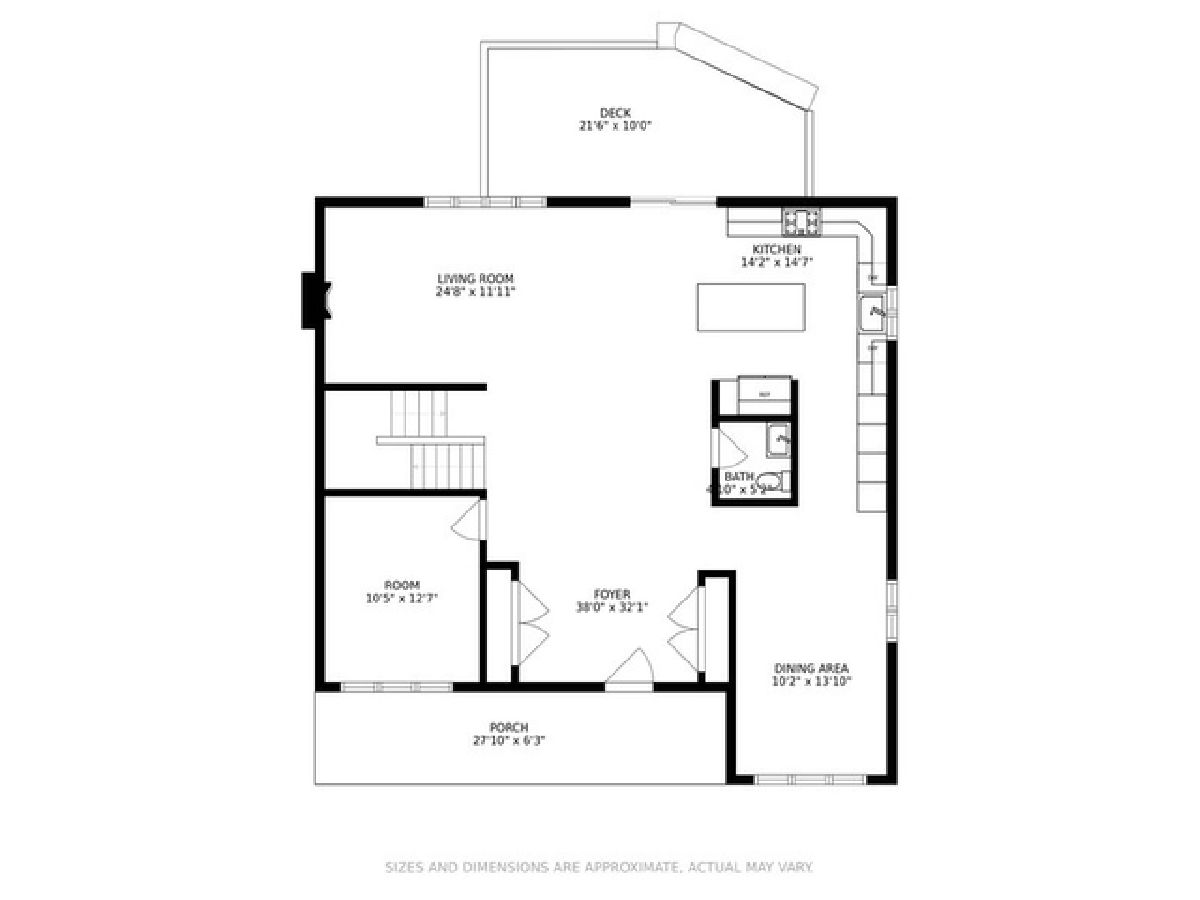
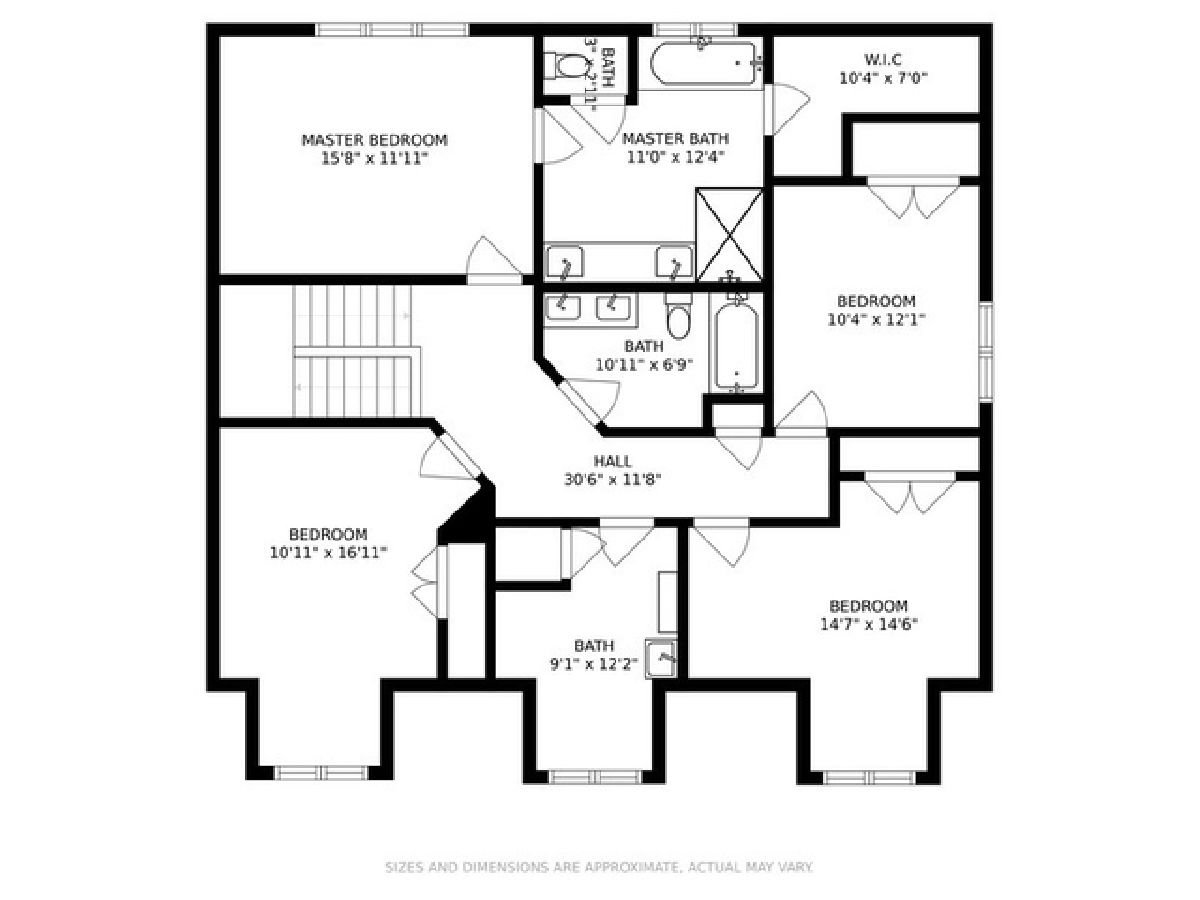
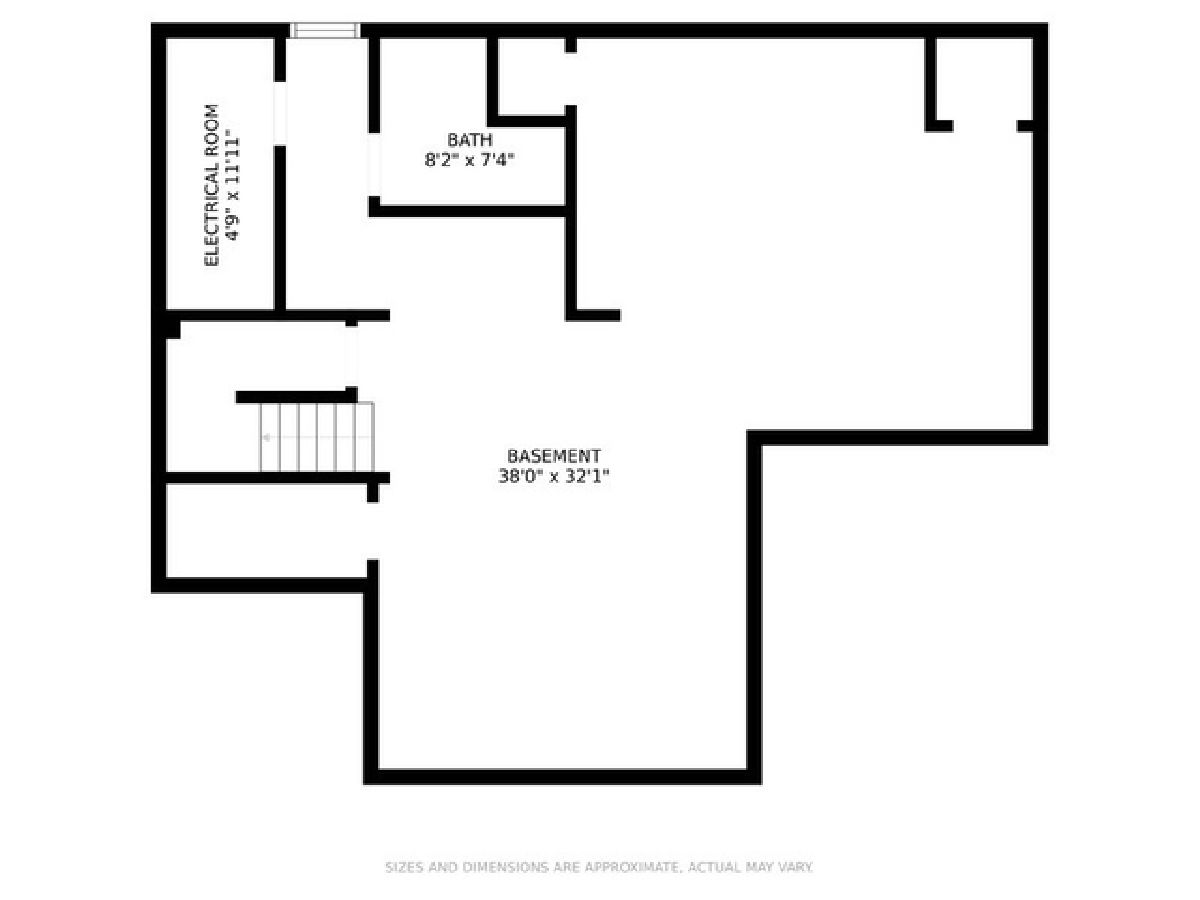
Room Specifics
Total Bedrooms: 4
Bedrooms Above Ground: 4
Bedrooms Below Ground: 0
Dimensions: —
Floor Type: Hardwood
Dimensions: —
Floor Type: Hardwood
Dimensions: —
Floor Type: Hardwood
Full Bathrooms: 4
Bathroom Amenities: Separate Shower,Double Sink,Soaking Tub
Bathroom in Basement: 1
Rooms: Office,Recreation Room,Game Room,Foyer,Walk In Closet,Deck
Basement Description: Finished
Other Specifics
| 2.5 | |
| Concrete Perimeter | |
| Concrete | |
| Deck, Porch | |
| Fenced Yard,Landscaped | |
| 60X150 | |
| Pull Down Stair,Unfinished | |
| Full | |
| Vaulted/Cathedral Ceilings, Hardwood Floors, Second Floor Laundry, Walk-In Closet(s) | |
| Double Oven, Range, Microwave, Dishwasher, High End Refrigerator, Disposal, Stainless Steel Appliance(s), Range Hood | |
| Not in DB | |
| Park, Tennis Court(s), Curbs, Street Lights, Street Paved | |
| — | |
| — | |
| Electric, Heatilator |
Tax History
| Year | Property Taxes |
|---|---|
| 2020 | $7,181 |
Contact Agent
Nearby Similar Homes
Nearby Sold Comparables
Contact Agent
Listing Provided By
d'aprile properties







