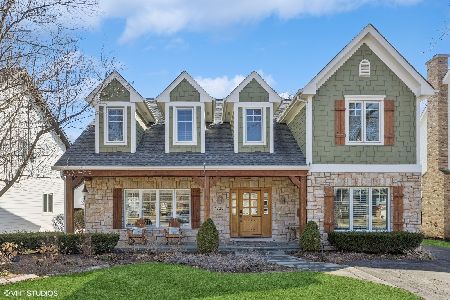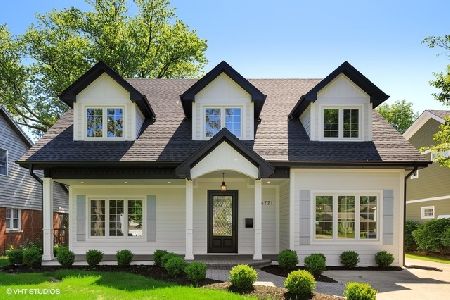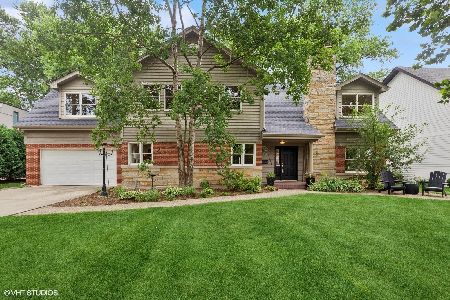4725 Fair Elms Avenue, Western Springs, Illinois 60558
$1,175,000
|
Sold
|
|
| Status: | Closed |
| Sqft: | 2,913 |
| Cost/Sqft: | $403 |
| Beds: | 5 |
| Baths: | 4 |
| Year Built: | 1953 |
| Property Taxes: | $15,256 |
| Days On Market: | 1455 |
| Lot Size: | 0,00 |
Description
An amazing Forest Hills location - walk to town / train & school location, on a 60x150 lot, with an oversized 2.5 detached garage. The home features 4 beds / 3.5 baths, formal dining room, 1st floor office (or 5th bedroom) plus large living room with fireplace, a luxurious Chef's Kitchen with quartz countertops, center island, high end Miele / Sub-Zero appliances, custom cabinetry with butler's pantry & an open concept into family room with custom remote controlled window shades. 2nd level features large primary suite with vaulted ceilings, walk-in closet. Bathroom features heated floors, steam shower, soaker tub & dual sinks. 2nd bedroom or great home office features built-in workspace and balcony overlooking backyard. 3rd & 4th bedrooms have great closet space & are adjacent to full bathroom. A finished basement with full bath, large rec room, exercise room, large laundry room & storage. 1st level also features clever walk-in pantry & mudroom with built-in lockers adjacent to home's side door. Lovely outdoor space includes blue stone patio, garden fountain and professionally landscaped lawn with irrigation system. Stunning updated home with a great floor plan & generous room sizes! Meticulous homeowners with attention to detail & quality construction throughout the home. Welcome Home!
Property Specifics
| Single Family | |
| — | |
| — | |
| 1953 | |
| — | |
| — | |
| No | |
| — |
| Cook | |
| — | |
| — / Not Applicable | |
| — | |
| — | |
| — | |
| 11312275 | |
| 18072010260000 |
Nearby Schools
| NAME: | DISTRICT: | DISTANCE: | |
|---|---|---|---|
|
Grade School
Forest Hills Elementary School |
101 | — | |
|
Middle School
Mcclure Junior High School |
101 | Not in DB | |
|
High School
Lyons Twp High School |
204 | Not in DB | |
Property History
| DATE: | EVENT: | PRICE: | SOURCE: |
|---|---|---|---|
| 7 Jun, 2022 | Sold | $1,175,000 | MRED MLS |
| 7 Feb, 2022 | Under contract | $1,175,000 | MRED MLS |
| 27 Jan, 2022 | Listed for sale | $1,175,000 | MRED MLS |
| 13 Jun, 2025 | Sold | $1,325,000 | MRED MLS |
| 4 Apr, 2025 | Under contract | $1,299,000 | MRED MLS |
| 31 Mar, 2025 | Listed for sale | $1,299,000 | MRED MLS |
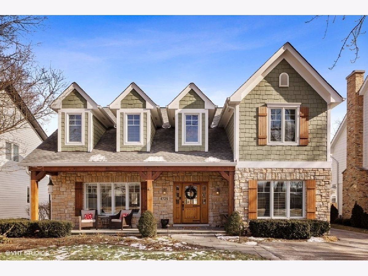
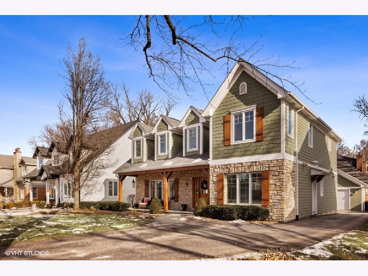
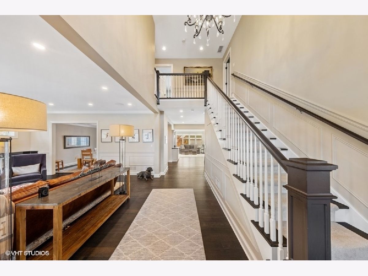
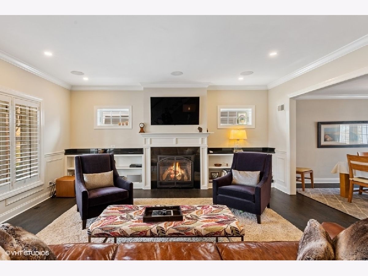
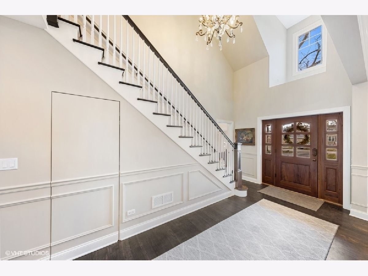
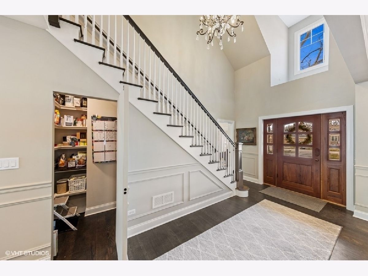
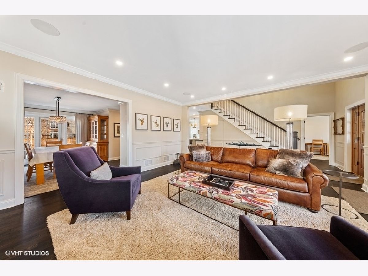
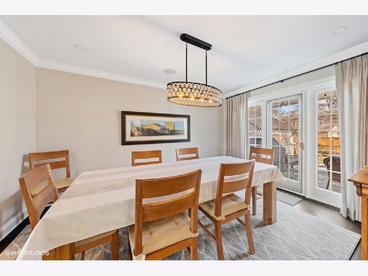
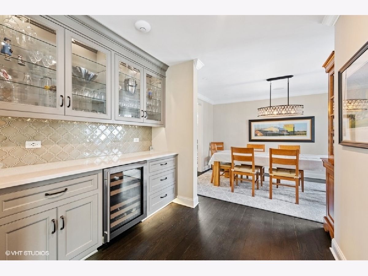
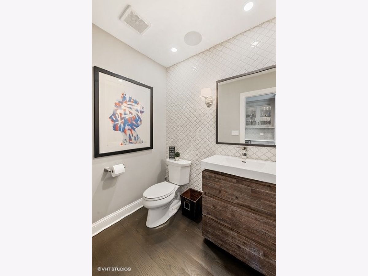
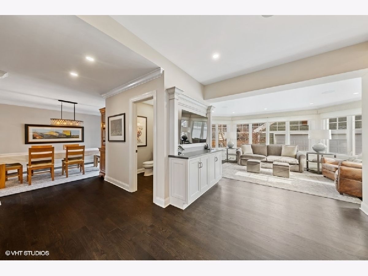
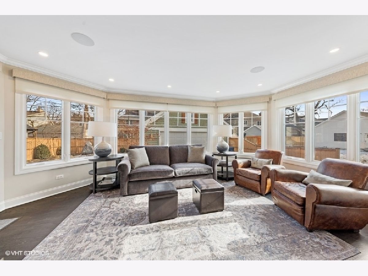
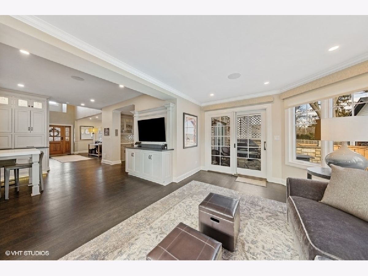
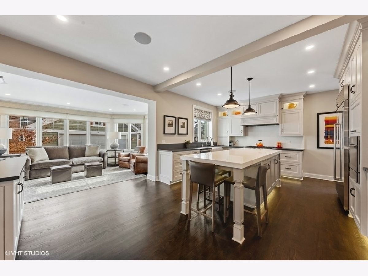
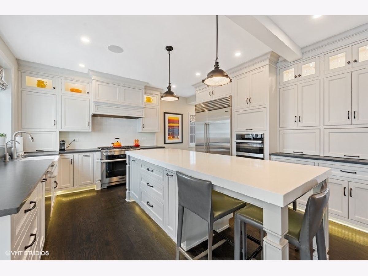
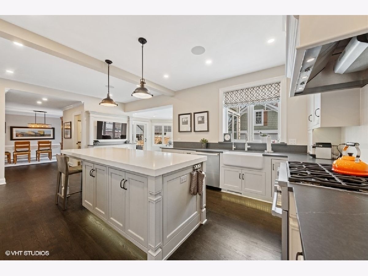
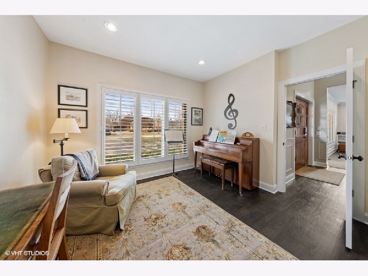
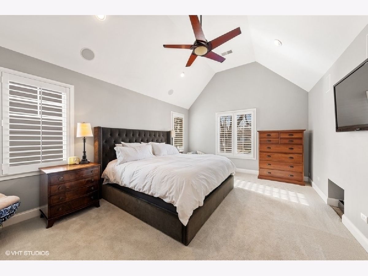
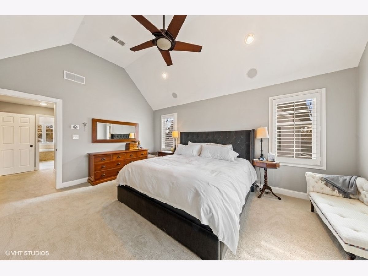
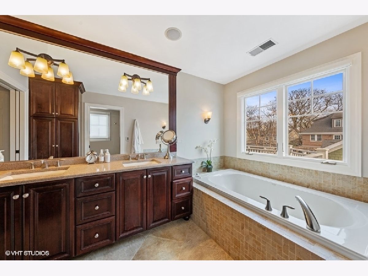
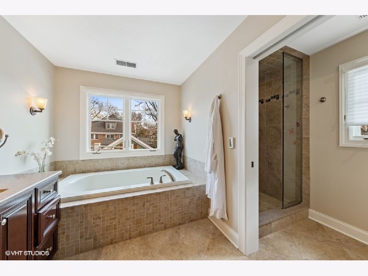
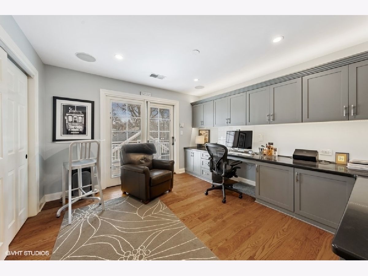
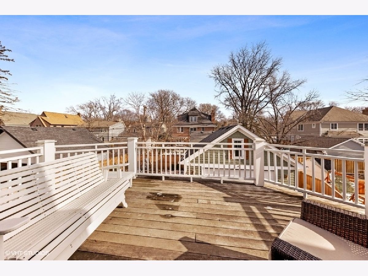
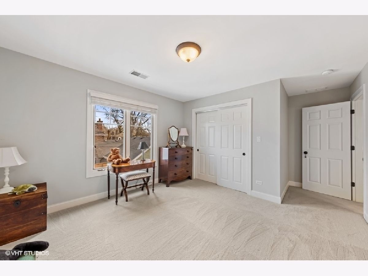
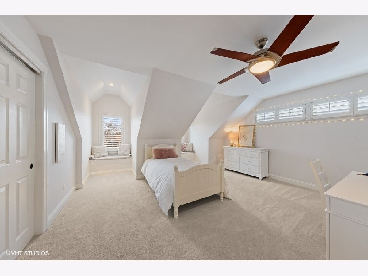
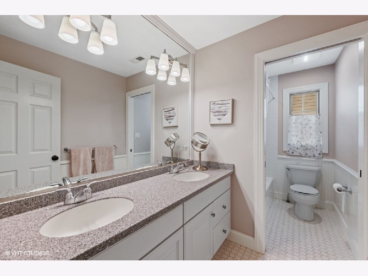
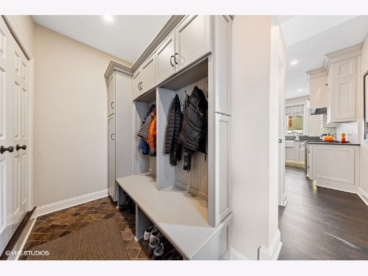
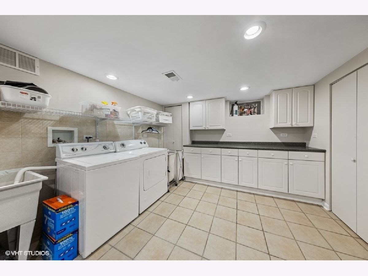
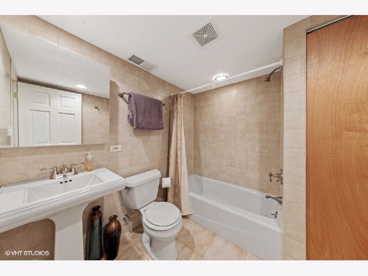
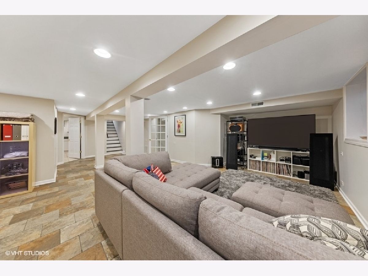
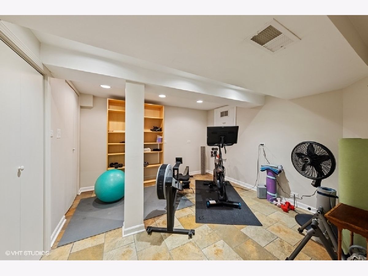
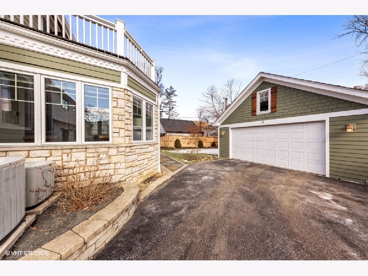
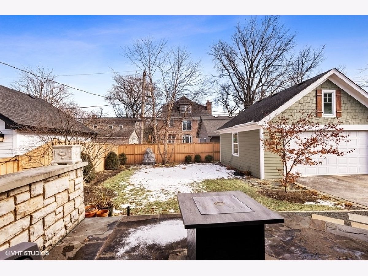
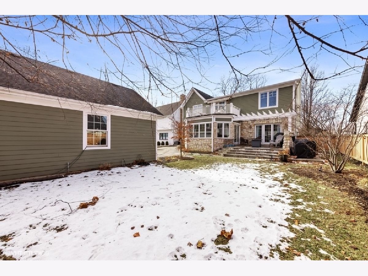
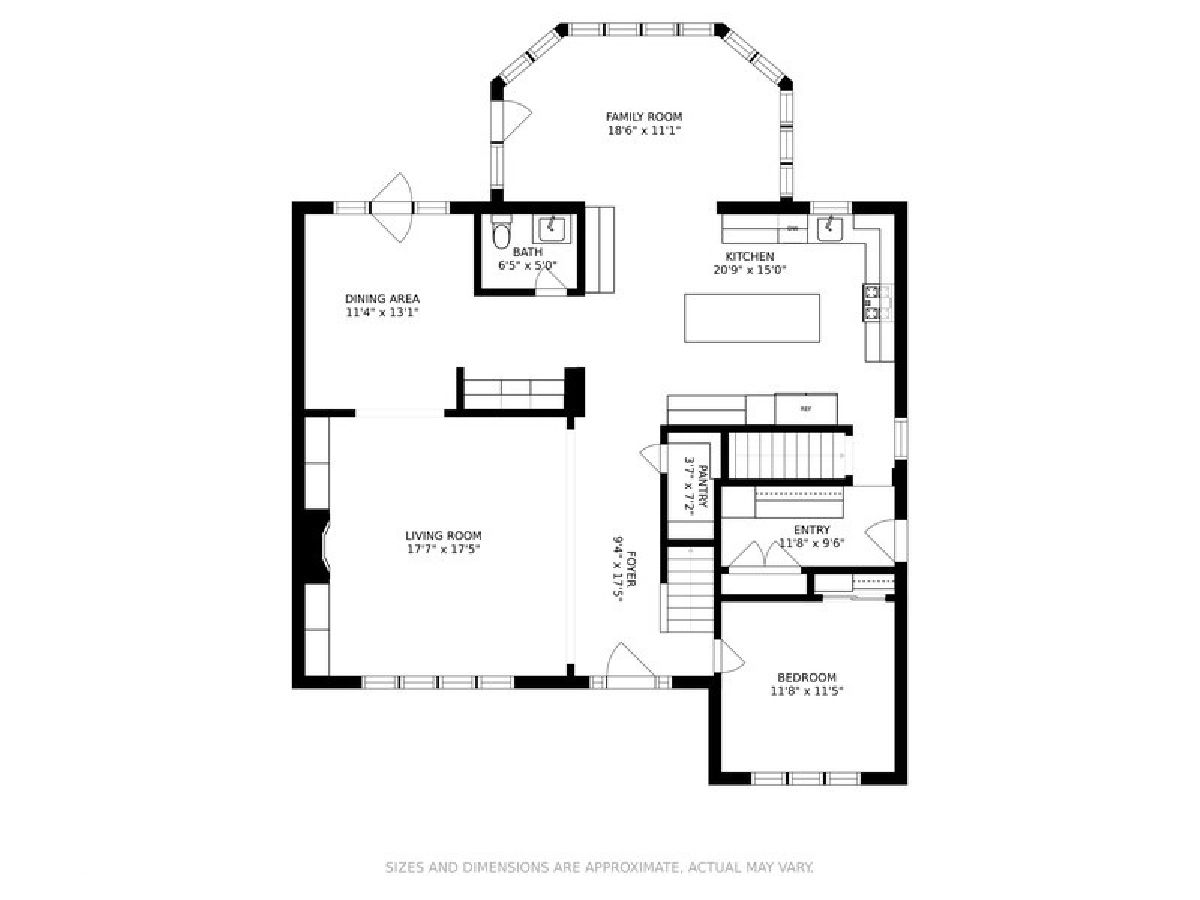
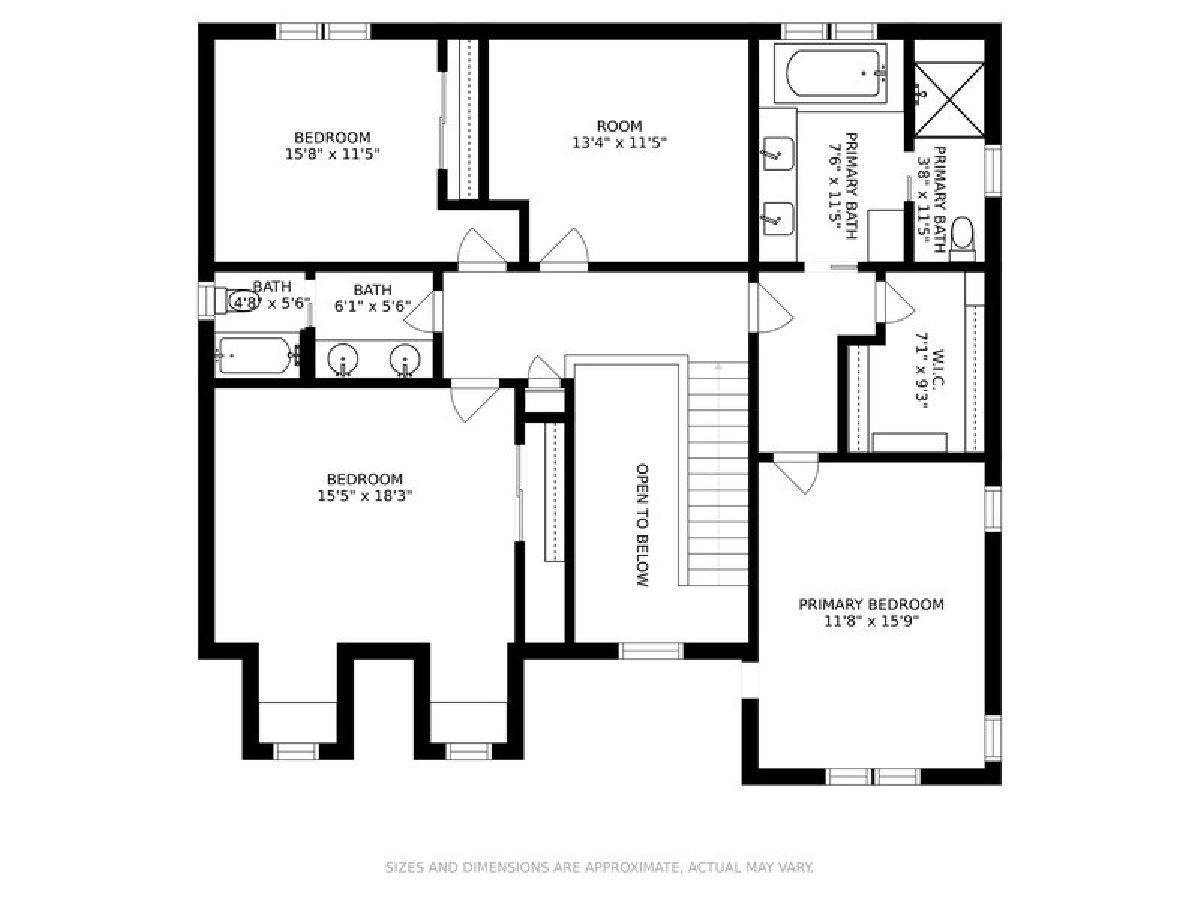
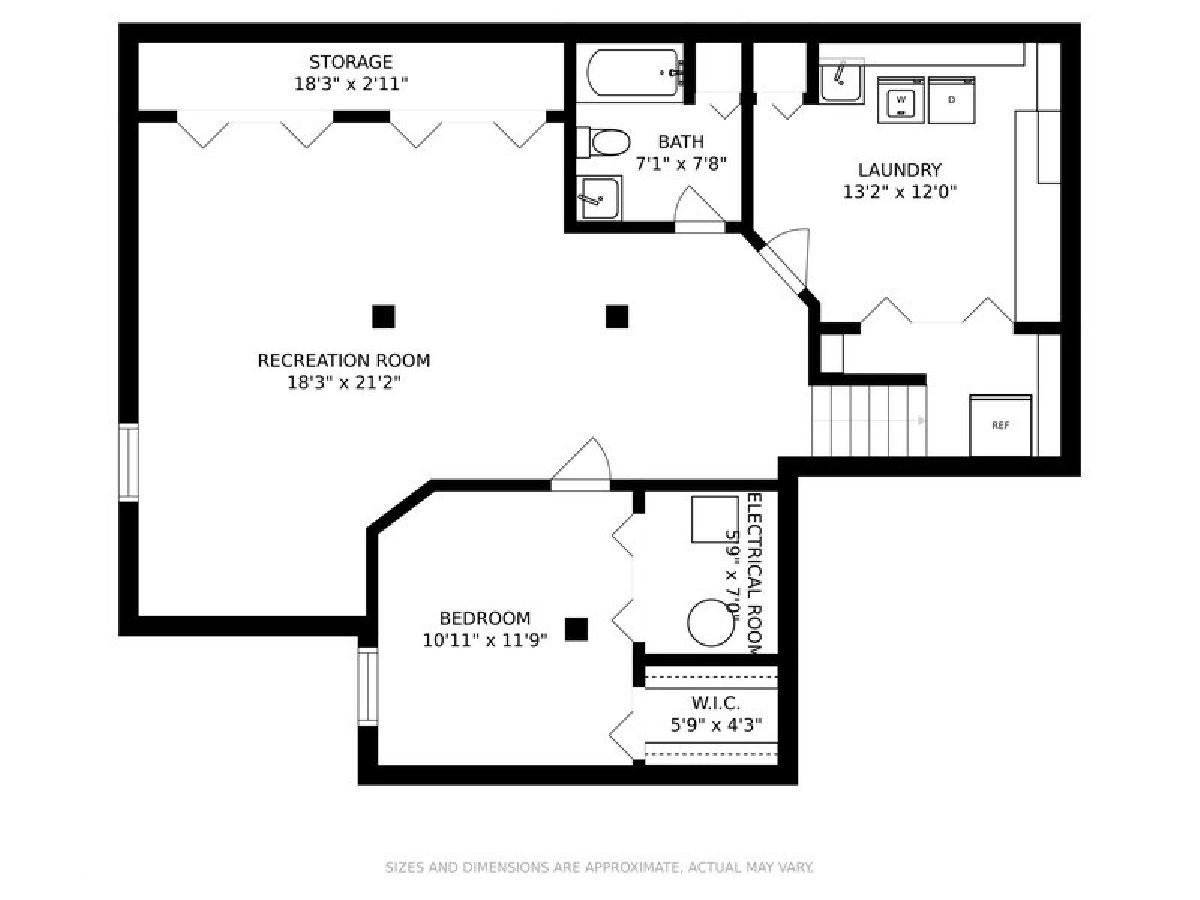
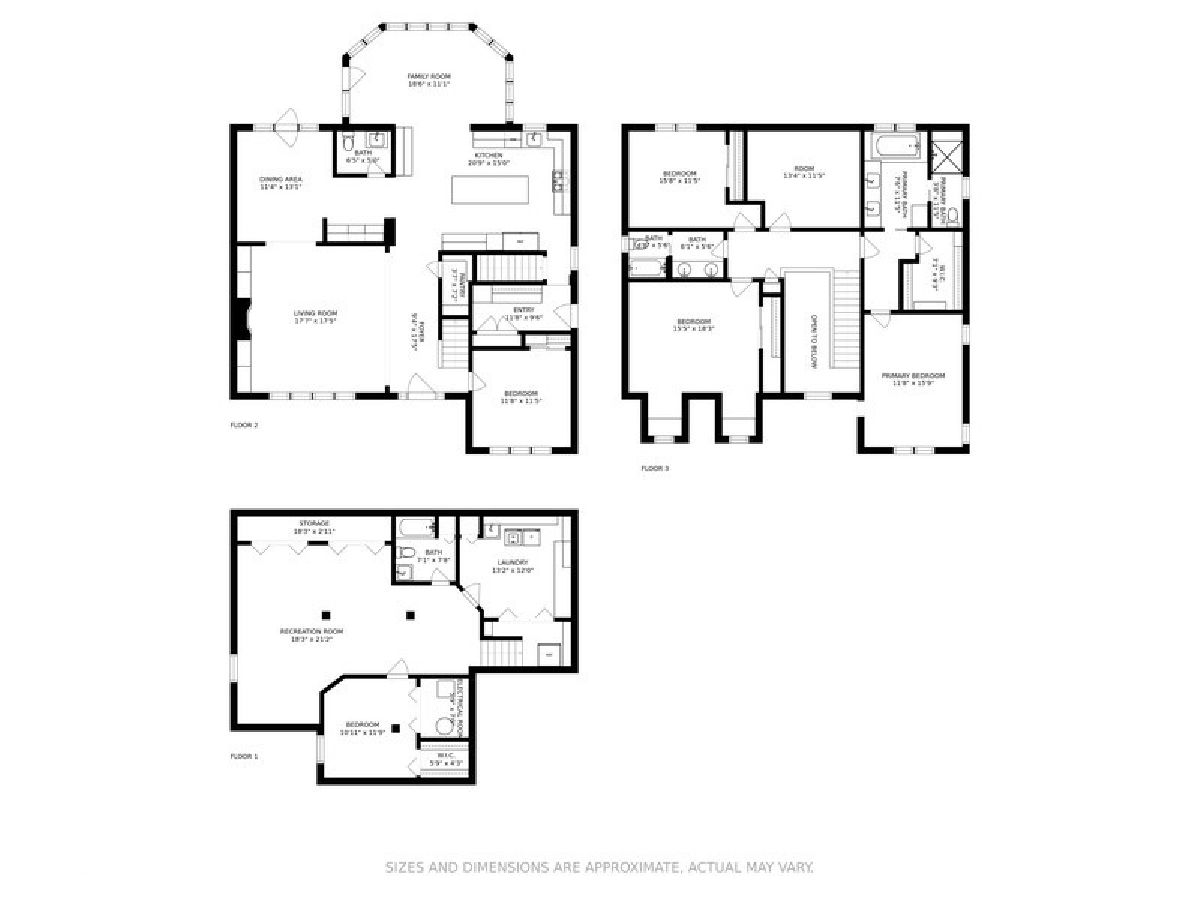
Room Specifics
Total Bedrooms: 5
Bedrooms Above Ground: 5
Bedrooms Below Ground: 0
Dimensions: —
Floor Type: —
Dimensions: —
Floor Type: —
Dimensions: —
Floor Type: —
Dimensions: —
Floor Type: —
Full Bathrooms: 4
Bathroom Amenities: Whirlpool,Separate Shower,Steam Shower,Double Sink,Bidet
Bathroom in Basement: 1
Rooms: —
Basement Description: Finished
Other Specifics
| 2.5 | |
| — | |
| Asphalt | |
| — | |
| — | |
| 60X150 | |
| Unfinished | |
| — | |
| — | |
| — | |
| Not in DB | |
| — | |
| — | |
| — | |
| — |
Tax History
| Year | Property Taxes |
|---|---|
| 2022 | $15,256 |
| 2025 | $22,227 |
Contact Agent
Nearby Similar Homes
Nearby Sold Comparables
Contact Agent
Listing Provided By
d'aprile properties







