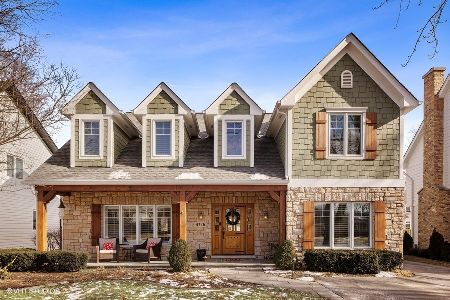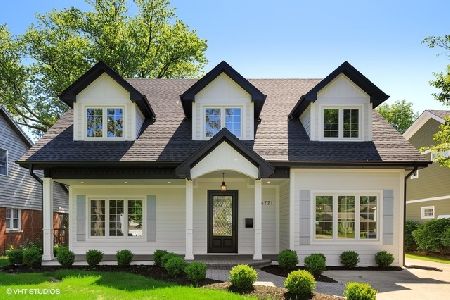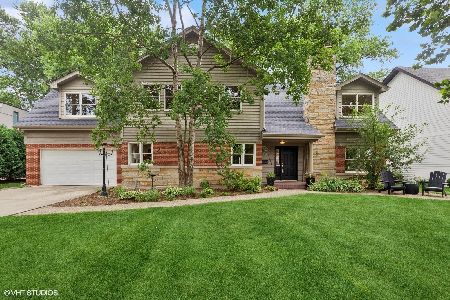4725 Fair Elms Avenue, Western Springs, Illinois 60558
$1,325,000
|
Sold
|
|
| Status: | Closed |
| Sqft: | 0 |
| Cost/Sqft: | — |
| Beds: | 4 |
| Baths: | 4 |
| Year Built: | 1953 |
| Property Taxes: | $22,227 |
| Days On Market: | 296 |
| Lot Size: | 0,00 |
Description
Welcome to 4725 Fair Elms! Nestled on a generous 60x150 lot in the coveted Forest Hills neighborhood of Western Springs, this stunning 5-bedroom, 3.1-bathroom home offers exceptional style and comfort. Step inside and discover a thoughtfully designed layout featuring a private study and a spacious living room, complete with a cozy fireplace. The dining room flows seamlessly into the chef's kitchen, which boasts quartz countertops, a hidden walk-in pantry, Miele/Sub-Zero appliances and a breakfast nook/sunroom outfitted with remote-controlled shades. The luxurious primary suite on the second floor features vaulted ceilings, a walk-in closet, and a spa-like bathroom with heated floors, a steam shower, a soaking tub, and dual sinks. Three additional bedrooms and a well-appointed hall bath complete the upper level. The finished basement expands the living space with a large rec room, a fifth bedroom, a full bath, and a recently renovated laundry room, along with abundant storage. Additional highlights include a mudroom with built-in cubbies, a charming bluestone patio, and a beautifully landscaped yard with an irrigation system. With impeccable craftsmanship, exceptional upkeep, and a well-designed floor plan, this home is a true treasure. Don't miss your opportunity to experience it in person!
Property Specifics
| Single Family | |
| — | |
| — | |
| 1953 | |
| — | |
| — | |
| No | |
| — |
| Cook | |
| — | |
| — / Not Applicable | |
| — | |
| — | |
| — | |
| 12318321 | |
| 18072010260000 |
Nearby Schools
| NAME: | DISTRICT: | DISTANCE: | |
|---|---|---|---|
|
Grade School
Forest Hills Elementary School |
101 | — | |
|
Middle School
Mcclure Junior High School |
101 | Not in DB | |
|
High School
Lyons Twp High School |
204 | Not in DB | |
Property History
| DATE: | EVENT: | PRICE: | SOURCE: |
|---|---|---|---|
| 7 Jun, 2022 | Sold | $1,175,000 | MRED MLS |
| 7 Feb, 2022 | Under contract | $1,175,000 | MRED MLS |
| 27 Jan, 2022 | Listed for sale | $1,175,000 | MRED MLS |
| 13 Jun, 2025 | Sold | $1,325,000 | MRED MLS |
| 4 Apr, 2025 | Under contract | $1,299,000 | MRED MLS |
| 31 Mar, 2025 | Listed for sale | $1,299,000 | MRED MLS |
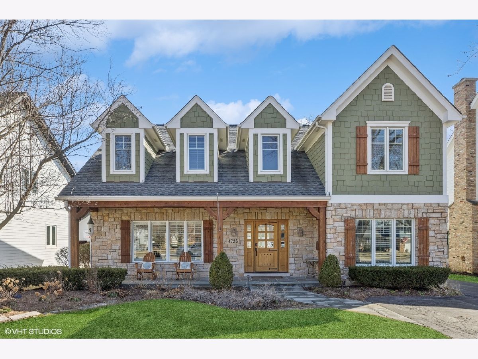
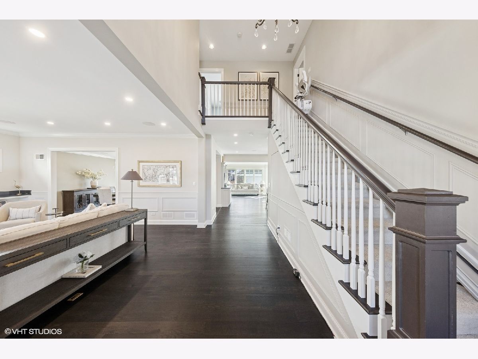
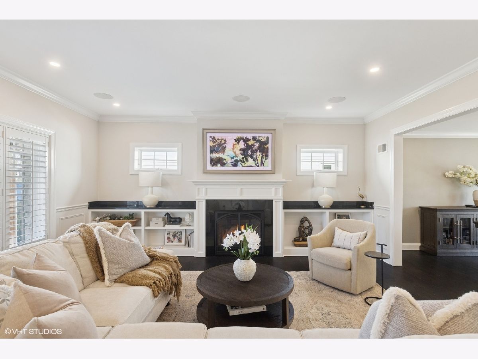
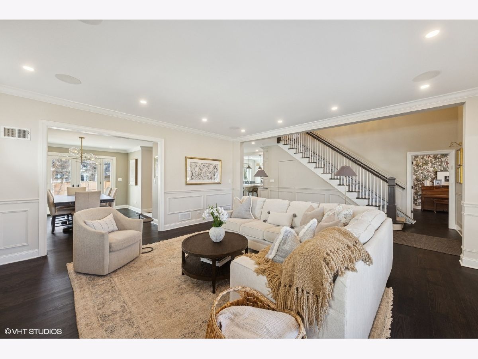
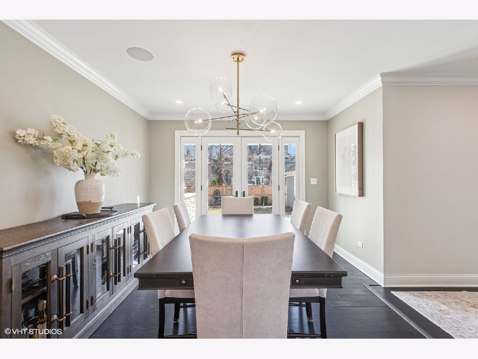
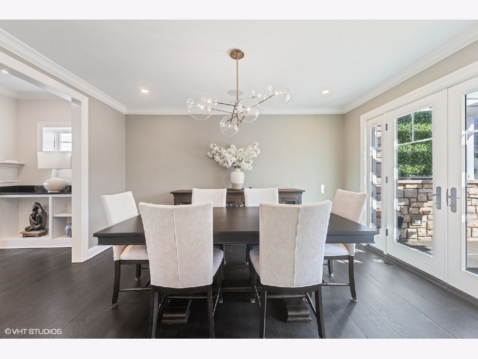
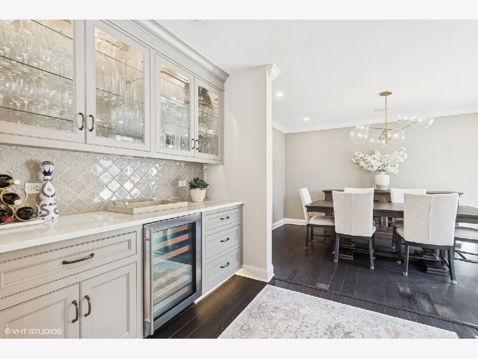
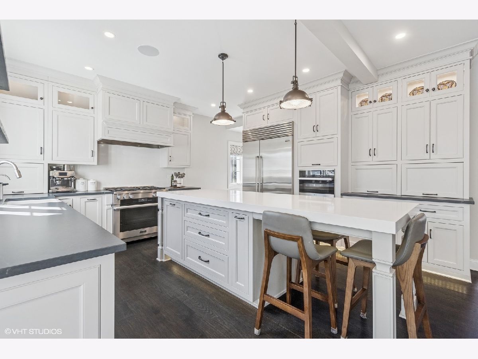
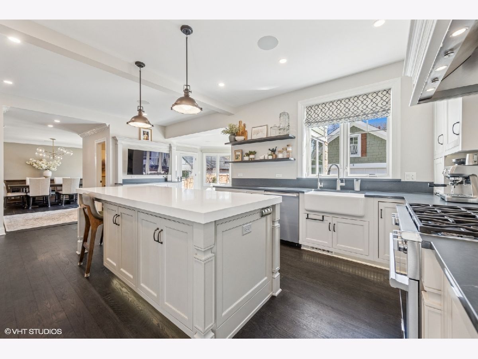
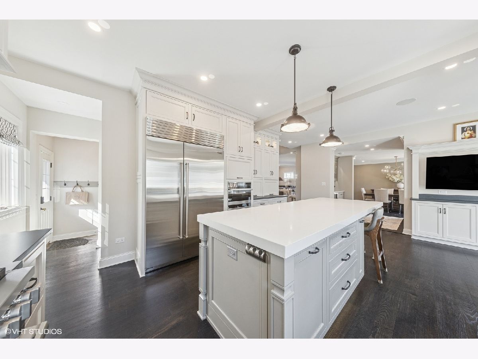
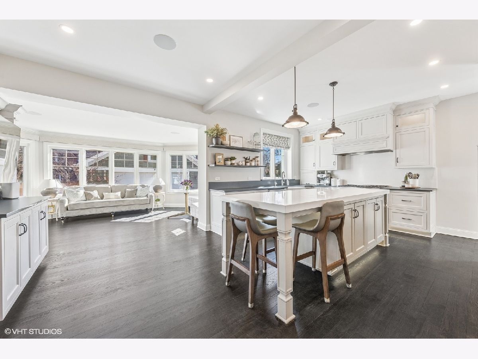
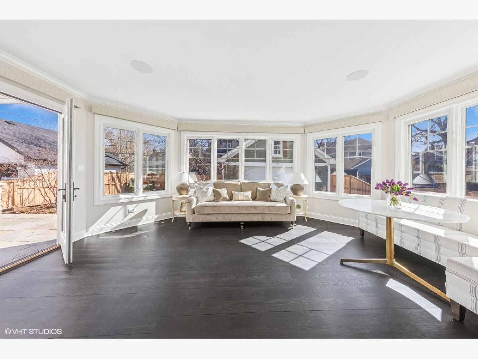
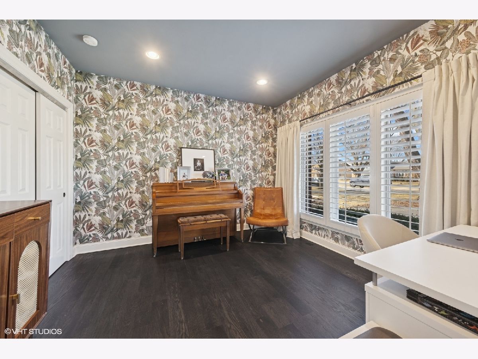
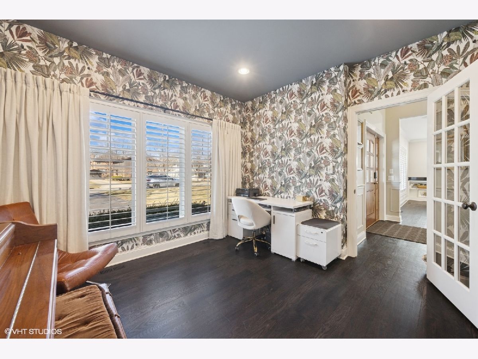
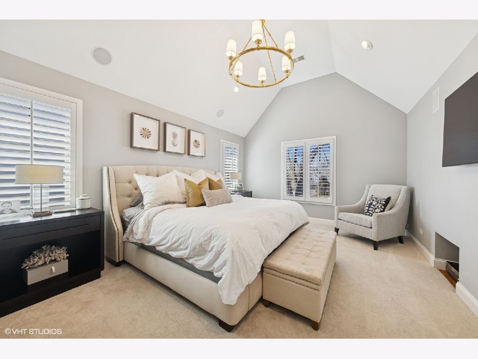
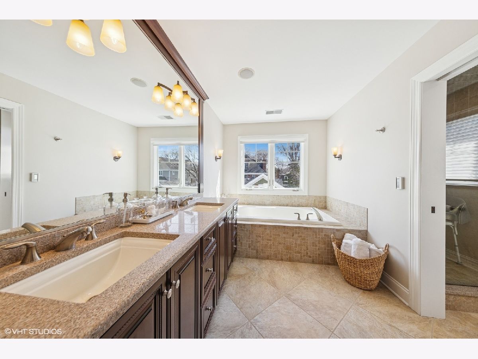
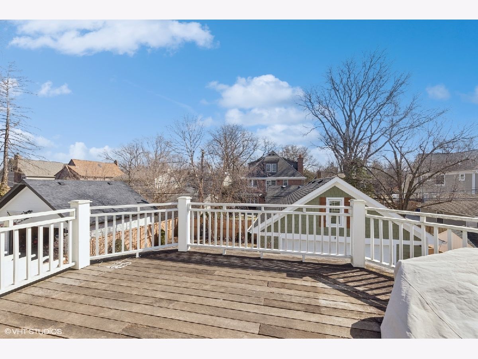
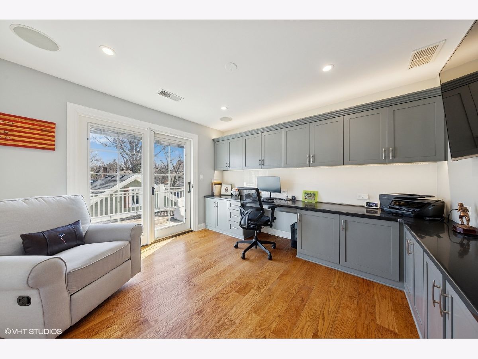
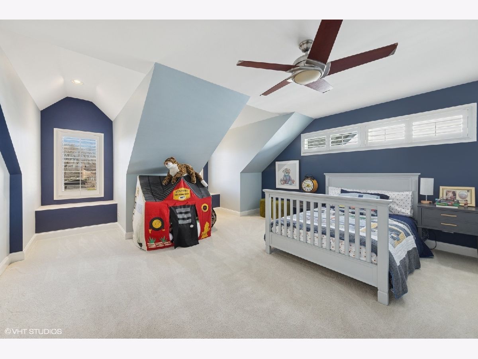
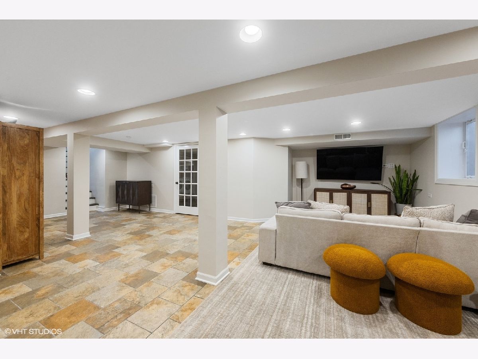
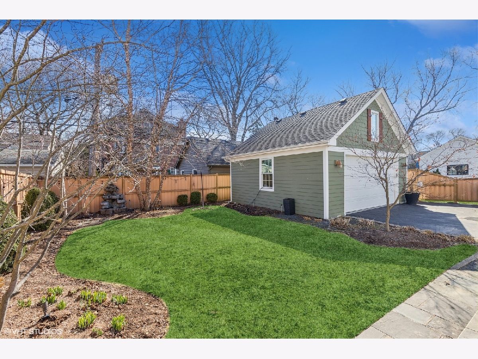
Room Specifics
Total Bedrooms: 5
Bedrooms Above Ground: 4
Bedrooms Below Ground: 1
Dimensions: —
Floor Type: —
Dimensions: —
Floor Type: —
Dimensions: —
Floor Type: —
Dimensions: —
Floor Type: —
Full Bathrooms: 4
Bathroom Amenities: Whirlpool,Separate Shower,Steam Shower,Double Sink
Bathroom in Basement: 1
Rooms: —
Basement Description: —
Other Specifics
| 2.5 | |
| — | |
| — | |
| — | |
| — | |
| 60X150 | |
| — | |
| — | |
| — | |
| — | |
| Not in DB | |
| — | |
| — | |
| — | |
| — |
Tax History
| Year | Property Taxes |
|---|---|
| 2022 | $15,256 |
| 2025 | $22,227 |
Contact Agent
Nearby Similar Homes
Nearby Sold Comparables
Contact Agent
Listing Provided By
Coldwell Banker Realty







