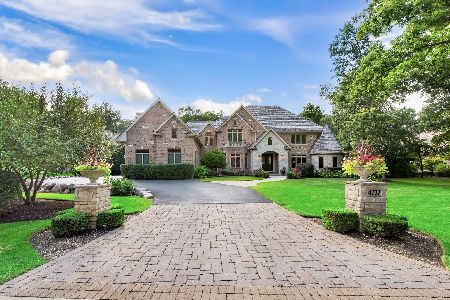4735 Wellington Drive, Long Grove, Illinois 60047
$1,800,000
|
Sold
|
|
| Status: | Closed |
| Sqft: | 8,476 |
| Cost/Sqft: | $236 |
| Beds: | 6 |
| Baths: | 8 |
| Year Built: | 1996 |
| Property Taxes: | $39,709 |
| Days On Market: | 5119 |
| Lot Size: | 0,80 |
Description
Gorgeous Brick Masterpiece*Breathtaking foyer w/oval upper level promenade & ELEVATOR to all floors*Superb open floor plan and stunning amenities throughout*True architectural turret incases custom spiral staircase w/wedding cake ceiling*Elegant great room w/barrel vault*Gourmet kitchen w/large island&TV area*Secluded backyard with built-in grill,patio,pool &spa*Exceptional lower level-fully finished*Gated/Secure*
Property Specifics
| Single Family | |
| — | |
| — | |
| 1996 | |
| Full,Walkout | |
| — | |
| No | |
| 0.8 |
| Lake | |
| Royal Melbourne | |
| 487 / Monthly | |
| Water,Insurance,Security,Snow Removal | |
| Community Well | |
| Public Sewer | |
| 07977390 | |
| 15183010050000 |
Nearby Schools
| NAME: | DISTRICT: | DISTANCE: | |
|---|---|---|---|
|
Grade School
Country Meadows Elementary Schoo |
96 | — | |
|
Middle School
Woodlawn Middle School |
96 | Not in DB | |
|
High School
Adlai E Stevenson High School |
125 | Not in DB | |
Property History
| DATE: | EVENT: | PRICE: | SOURCE: |
|---|---|---|---|
| 1 Mar, 2013 | Sold | $1,800,000 | MRED MLS |
| 29 Nov, 2012 | Under contract | $1,999,999 | MRED MLS |
| — | Last price change | $2,199,000 | MRED MLS |
| 18 Jan, 2012 | Listed for sale | $2,199,000 | MRED MLS |
Room Specifics
Total Bedrooms: 8
Bedrooms Above Ground: 6
Bedrooms Below Ground: 2
Dimensions: —
Floor Type: Carpet
Dimensions: —
Floor Type: Carpet
Dimensions: —
Floor Type: Carpet
Dimensions: —
Floor Type: —
Dimensions: —
Floor Type: —
Dimensions: —
Floor Type: —
Dimensions: —
Floor Type: —
Full Bathrooms: 8
Bathroom Amenities: Whirlpool,Separate Shower,Steam Shower,Double Sink
Bathroom in Basement: 1
Rooms: Bedroom 5,Bedroom 6,Bedroom 7,Bedroom 8,Eating Area,Exercise Room,Foyer,Great Room,Mud Room,Study,Utility Room-1st Floor,Utility Room-2nd Floor,Walk In Closet,Other Room
Basement Description: Finished,Exterior Access
Other Specifics
| 4 | |
| Concrete Perimeter | |
| Brick,Circular | |
| Balcony, Patio, Hot Tub, Porch Screened, In Ground Pool | |
| Landscaped,Wooded | |
| 34,498 | |
| Full | |
| Full | |
| Vaulted/Cathedral Ceilings, Bar-Wet, Elevator, In-Law Arrangement, First Floor Laundry, Second Floor Laundry | |
| Double Oven, Range, Microwave, Dishwasher, High End Refrigerator, Bar Fridge, Freezer, Washer, Dryer, Disposal, Indoor Grill, Wine Refrigerator | |
| Not in DB | |
| Street Paved | |
| — | |
| — | |
| Wood Burning, Gas Log, Gas Starter |
Tax History
| Year | Property Taxes |
|---|---|
| 2013 | $39,709 |
Contact Agent
Nearby Similar Homes
Nearby Sold Comparables
Contact Agent
Listing Provided By
@properties







