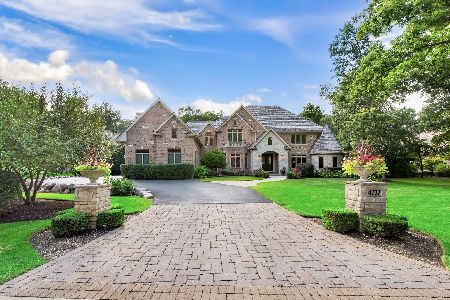4737 Wellington Drive, Long Grove, Illinois 60047
$1,240,000
|
Sold
|
|
| Status: | Closed |
| Sqft: | 8,747 |
| Cost/Sqft: | $149 |
| Beds: | 5 |
| Baths: | 6 |
| Year Built: | 2006 |
| Property Taxes: | $31,674 |
| Days On Market: | 4737 |
| Lot Size: | 0,00 |
Description
SPECTACULAR! 5 bed.5.1 bath home 7yrs. old. Kitchen is a dream w2 sinks,2 isl,2 wrm.drawers,3 ovens,gorgeous cherry cabs.,adj butlers pantry w/sink and refr.,large w/i pantry. MBR is fantastic w/br., ante rm w/sink & refr., sitting rm, huge bth. 1000 ft lady's clst, sep.men's clst. Fin bsmt w/wine room, exerc.rm., rec.rm.,bar w/frig,d/w,sink,; theater rm; bed.rm;storage;2 75 gal. water htrs; generator..much more!!
Property Specifics
| Single Family | |
| — | |
| — | |
| 2006 | |
| Full | |
| CUSTOM | |
| No | |
| — |
| Lake | |
| Royal Melbourne | |
| 487 / Monthly | |
| Water,Insurance,Security,Snow Removal | |
| Community Well | |
| Public Sewer | |
| 08262795 | |
| 15183010040000 |
Nearby Schools
| NAME: | DISTRICT: | DISTANCE: | |
|---|---|---|---|
|
Grade School
Country Meadows Elementary Schoo |
96 | — | |
|
Middle School
Woodlawn Middle School |
96 | Not in DB | |
|
High School
Adlai E Stevenson High School |
125 | Not in DB | |
Property History
| DATE: | EVENT: | PRICE: | SOURCE: |
|---|---|---|---|
| 16 Nov, 2013 | Sold | $1,240,000 | MRED MLS |
| 21 Aug, 2013 | Under contract | $1,299,000 | MRED MLS |
| — | Last price change | $1,325,000 | MRED MLS |
| 3 Feb, 2013 | Listed for sale | $1,475,000 | MRED MLS |
| 1 Nov, 2023 | Sold | $1,500,000 | MRED MLS |
| 17 Sep, 2023 | Under contract | $1,490,000 | MRED MLS |
| 15 Sep, 2023 | Listed for sale | $1,490,000 | MRED MLS |
Room Specifics
Total Bedrooms: 5
Bedrooms Above Ground: 5
Bedrooms Below Ground: 0
Dimensions: —
Floor Type: Carpet
Dimensions: —
Floor Type: Carpet
Dimensions: —
Floor Type: Carpet
Dimensions: —
Floor Type: —
Full Bathrooms: 6
Bathroom Amenities: Whirlpool,Separate Shower,Double Sink,Full Body Spray Shower,Double Shower,Soaking Tub
Bathroom in Basement: 1
Rooms: Bedroom 5,Breakfast Room,Exercise Room,Foyer,Library,Play Room,Recreation Room,Sitting Room,Heated Sun Room,Theatre Room
Basement Description: Finished
Other Specifics
| 4 | |
| Concrete Perimeter | |
| Asphalt | |
| Patio, Brick Paver Patio | |
| Irregular Lot,Landscaped,Wooded | |
| 251X230X52X210 | |
| Pull Down Stair,Unfinished | |
| Full | |
| Vaulted/Cathedral Ceilings, Bar-Wet, Hardwood Floors, Heated Floors, First Floor Laundry, First Floor Full Bath | |
| Double Oven, Range, Microwave, Dishwasher, Refrigerator, High End Refrigerator, Bar Fridge, Washer, Dryer, Disposal, Stainless Steel Appliance(s), Wine Refrigerator | |
| Not in DB | |
| Street Paved | |
| — | |
| — | |
| Wood Burning, Gas Starter |
Tax History
| Year | Property Taxes |
|---|---|
| 2013 | $31,674 |
| 2023 | $37,345 |
Contact Agent
Nearby Similar Homes
Nearby Sold Comparables
Contact Agent
Listing Provided By
Unique Realty LLC







