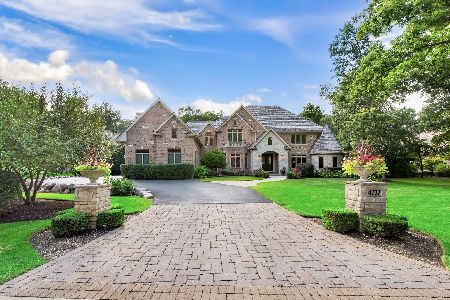4736 Wellington Drive, Long Grove, Illinois 60047
$705,000
|
Sold
|
|
| Status: | Closed |
| Sqft: | 4,858 |
| Cost/Sqft: | $160 |
| Beds: | 5 |
| Baths: | 4 |
| Year Built: | 1992 |
| Property Taxes: | $23,771 |
| Days On Market: | 2876 |
| Lot Size: | 0,89 |
Description
Located deep within the gated and exclusive Royal Melbourne Country Club, on a private lot overlooking the 17th fairway, sits this classically beautiful home updated by the current owners. A 5 BR, 3.1 bath brick beauty on a lush premium lot with side yard including walking paths and loaded with perennials. The gorgeous white kitchen has gray granite tops and SS appliances with updated lighting and opens to the multi windowed breakfast area. The comfortable family room has a fireplace and doors to the multi-level deck. The sun room offers a peaceful spot to relax or read. Upstairs, the generously sized master bedroom includes a fireplace and sliding doors. The stunning master bath renovation features soft white cabinetry, quartz counters, gorgeous shower and free standing soaker tub. Back stairs lead to the 5th bedroom and full bath. Brick driveway, oversized garage, new carpet. Enjoy all a Royal Melbourne lifestyle offers including golf, pool, tennis and social events. Stevenson HS!
Property Specifics
| Single Family | |
| — | |
| — | |
| 1992 | |
| Full | |
| — | |
| No | |
| 0.89 |
| Lake | |
| Royal Melbourne | |
| 520 / Monthly | |
| Water,Insurance,Security | |
| Community Well | |
| Public Sewer | |
| 09880064 | |
| 15183020180000 |
Nearby Schools
| NAME: | DISTRICT: | DISTANCE: | |
|---|---|---|---|
|
Grade School
Country Meadows Elementary Schoo |
96 | — | |
|
Middle School
Woodlawn Middle School |
96 | Not in DB | |
Property History
| DATE: | EVENT: | PRICE: | SOURCE: |
|---|---|---|---|
| 28 Jan, 2014 | Sold | $819,000 | MRED MLS |
| 14 Nov, 2013 | Under contract | $849,000 | MRED MLS |
| 11 Oct, 2013 | Listed for sale | $849,000 | MRED MLS |
| 13 Jul, 2018 | Sold | $705,000 | MRED MLS |
| 26 Apr, 2018 | Under contract | $775,000 | MRED MLS |
| 10 Mar, 2018 | Listed for sale | $775,000 | MRED MLS |
Room Specifics
Total Bedrooms: 5
Bedrooms Above Ground: 5
Bedrooms Below Ground: 0
Dimensions: —
Floor Type: Carpet
Dimensions: —
Floor Type: Carpet
Dimensions: —
Floor Type: Carpet
Dimensions: —
Floor Type: —
Full Bathrooms: 4
Bathroom Amenities: Separate Shower,Double Sink,Soaking Tub
Bathroom in Basement: 0
Rooms: Bedroom 5,Heated Sun Room,Foyer,Pantry
Basement Description: Unfinished
Other Specifics
| 3 | |
| Concrete Perimeter | |
| Brick | |
| Deck | |
| — | |
| 38,684 | |
| — | |
| Full | |
| Hardwood Floors, First Floor Laundry | |
| Double Oven, Microwave, Dishwasher, Refrigerator, Washer, Dryer, Disposal, Cooktop | |
| Not in DB | |
| Street Paved | |
| — | |
| — | |
| Wood Burning, Gas Log, Gas Starter |
Tax History
| Year | Property Taxes |
|---|---|
| 2014 | $22,536 |
| 2018 | $23,771 |
Contact Agent
Nearby Similar Homes
Nearby Sold Comparables
Contact Agent
Listing Provided By
@properties







