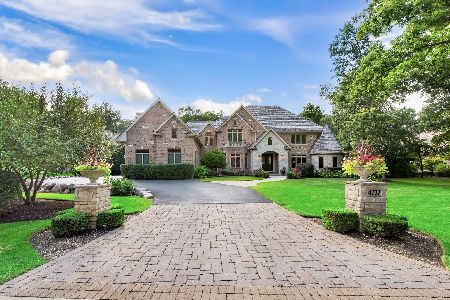4736 Wellington Drive, Long Grove, Illinois 60047
$819,000
|
Sold
|
|
| Status: | Closed |
| Sqft: | 4,858 |
| Cost/Sqft: | $175 |
| Beds: | 5 |
| Baths: | 4 |
| Year Built: | 1992 |
| Property Taxes: | $22,536 |
| Days On Market: | 4487 |
| Lot Size: | 0,00 |
Description
UNBELIEVEABLE PRICE for this traditional home on Premium lot in distinguished Long Grove gated community*Best location*Easy access to Rte.83 or Rte.22*Breathtaking view of golf course*Gourmet eat-in kitch overlooks English garden/large yard*Open family living*Sunroom*Crown moldings,tray ceilings,walk-in pantry,paver drive.5th bdrm/office/suite above garage has full bath & priv. staircase.Immaculately maintained.A Gem
Property Specifics
| Single Family | |
| — | |
| — | |
| 1992 | |
| Full | |
| — | |
| No | |
| — |
| Lake | |
| Royal Melbourne | |
| 487 / Monthly | |
| Water,Insurance,Security | |
| Community Well | |
| Public Sewer | |
| 08465148 | |
| 15183020180000 |
Nearby Schools
| NAME: | DISTRICT: | DISTANCE: | |
|---|---|---|---|
|
Grade School
Country Meadows Elementary Schoo |
96 | — | |
|
Middle School
Woodlawn Middle School |
96 | Not in DB | |
|
High School
Adlai E Stevenson High School |
125 | Not in DB | |
Property History
| DATE: | EVENT: | PRICE: | SOURCE: |
|---|---|---|---|
| 28 Jan, 2014 | Sold | $819,000 | MRED MLS |
| 14 Nov, 2013 | Under contract | $849,000 | MRED MLS |
| 11 Oct, 2013 | Listed for sale | $849,000 | MRED MLS |
| 13 Jul, 2018 | Sold | $705,000 | MRED MLS |
| 26 Apr, 2018 | Under contract | $775,000 | MRED MLS |
| 10 Mar, 2018 | Listed for sale | $775,000 | MRED MLS |
Room Specifics
Total Bedrooms: 5
Bedrooms Above Ground: 5
Bedrooms Below Ground: 0
Dimensions: —
Floor Type: Carpet
Dimensions: —
Floor Type: Carpet
Dimensions: —
Floor Type: Carpet
Dimensions: —
Floor Type: —
Full Bathrooms: 4
Bathroom Amenities: Whirlpool,Separate Shower,Double Sink
Bathroom in Basement: 0
Rooms: Bedroom 5,Foyer,Mud Room,Heated Sun Room
Basement Description: Unfinished
Other Specifics
| 3 | |
| — | |
| Brick | |
| Balcony, Deck | |
| — | |
| 38,684 | |
| — | |
| Full | |
| Skylight(s), Bar-Wet, Hardwood Floors | |
| Double Oven, Microwave, Dishwasher, Refrigerator, Washer, Dryer, Disposal | |
| Not in DB | |
| Street Paved | |
| — | |
| — | |
| Wood Burning, Gas Log, Gas Starter |
Tax History
| Year | Property Taxes |
|---|---|
| 2014 | $22,536 |
| 2018 | $23,771 |
Contact Agent
Nearby Similar Homes
Nearby Sold Comparables
Contact Agent
Listing Provided By
@properties







