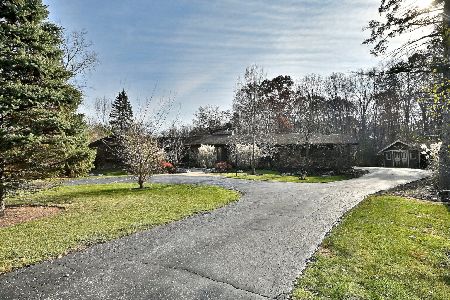4736 Lilac Avenue, Glenview, Illinois 60025
$309,000
|
Sold
|
|
| Status: | Closed |
| Sqft: | 1,935 |
| Cost/Sqft: | $163 |
| Beds: | 3 |
| Baths: | 2 |
| Year Built: | 1955 |
| Property Taxes: | $5,850 |
| Days On Market: | 3391 |
| Lot Size: | 0,00 |
Description
Three bedroom, two bath ranch offers plenty of living space with spacious living room with hardwood floor under carpet, family room with hardwood floor, vaulted ceiling with skylights , and gas log fireplace with wood mantel, kitchen with breakfast space and all appliances, master bedroom suite with bath, two bedrooms with hardwood floor and ceiling fan, laundry room with washer and dryer, updated items include hall bath, roof (2014), furnace (2015) with humidifier, 50 gallon hot water heater (2016), dryer (2016), and refrigerator (2013). Enjoy walks in the Forest Preserve, The Nature Center & park just 1 block from home.
Property Specifics
| Single Family | |
| — | |
| Ranch | |
| 1955 | |
| None | |
| — | |
| No | |
| — |
| Cook | |
| Northfield Woods | |
| 0 / Not Applicable | |
| None | |
| Lake Michigan | |
| Public Sewer | |
| 09361628 | |
| 04304050170000 |
Nearby Schools
| NAME: | DISTRICT: | DISTANCE: | |
|---|---|---|---|
|
Grade School
Westbrook Elementary School |
34 | — | |
|
Middle School
Springman Middle School |
34 | Not in DB | |
|
High School
Glenbrook South High School |
225 | Not in DB | |
Property History
| DATE: | EVENT: | PRICE: | SOURCE: |
|---|---|---|---|
| 16 Nov, 2012 | Sold | $225,000 | MRED MLS |
| 28 Sep, 2012 | Under contract | $239,900 | MRED MLS |
| — | Last price change | $244,900 | MRED MLS |
| 6 Aug, 2010 | Listed for sale | $279,913 | MRED MLS |
| 22 Dec, 2016 | Sold | $309,000 | MRED MLS |
| 6 Nov, 2016 | Under contract | $314,900 | MRED MLS |
| — | Last price change | $324,900 | MRED MLS |
| 5 Oct, 2016 | Listed for sale | $324,900 | MRED MLS |
Room Specifics
Total Bedrooms: 3
Bedrooms Above Ground: 3
Bedrooms Below Ground: 0
Dimensions: —
Floor Type: Hardwood
Dimensions: —
Floor Type: Hardwood
Full Bathrooms: 2
Bathroom Amenities: —
Bathroom in Basement: 0
Rooms: Eating Area
Basement Description: Crawl
Other Specifics
| 2 | |
| Concrete Perimeter | |
| Concrete | |
| Patio | |
| — | |
| 62X167 | |
| — | |
| None | |
| Skylight(s), Hardwood Floors, First Floor Laundry | |
| Range, Microwave, Dishwasher, Refrigerator, Washer, Dryer | |
| Not in DB | |
| Sidewalks, Street Lights, Street Paved | |
| — | |
| — | |
| Gas Log |
Tax History
| Year | Property Taxes |
|---|---|
| 2012 | $5,743 |
| 2016 | $5,850 |
Contact Agent
Nearby Sold Comparables
Contact Agent
Listing Provided By
Coldwell Banker Residential






