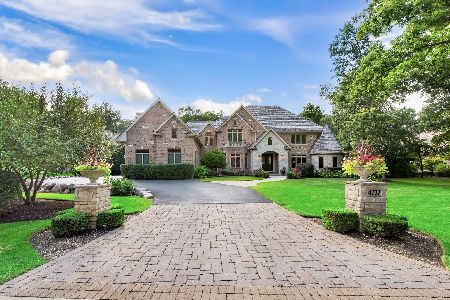4738 Wellington Drive, Long Grove, Illinois 60047
$940,000
|
Sold
|
|
| Status: | Closed |
| Sqft: | 6,433 |
| Cost/Sqft: | $152 |
| Beds: | 5 |
| Baths: | 5 |
| Year Built: | 1997 |
| Property Taxes: | $26,255 |
| Days On Market: | 5336 |
| Lot Size: | 0,00 |
Description
The Architectural Jewel of Royal Melbourne. Gorgeous Interior Incl One-of-a-kind Floating Staircase, 10 Ft & Vol Ceilng t/o, Amazing Circular & Curved Details t/o, Serene Wooded Views frm all Windows, Prof Kit w/ SS Thermador and Sub-Zero Appl, Granites and Prem Cabs. Luxs 1st Fl Master Suite w/ His/Her Closets and Ultra Bath w/ Jetted Tub and Steam Shower. Lolf & 2 Laundry Rms. Huge Fin Eng LL & Screened Porch.
Property Specifics
| Single Family | |
| — | |
| — | |
| 1997 | |
| Full,English | |
| — | |
| No | |
| — |
| Lake | |
| Royal Melbourne | |
| 472 / Monthly | |
| Water,Insurance,Security,Scavenger,Snow Removal,Other | |
| Community Well | |
| Public Sewer | |
| 07834046 | |
| 15183020170000 |
Nearby Schools
| NAME: | DISTRICT: | DISTANCE: | |
|---|---|---|---|
|
Grade School
Country Meadows Elementary Schoo |
96 | — | |
|
Middle School
Woodlawn Middle School |
96 | Not in DB | |
|
High School
Adlai E Stevenson High School |
125 | Not in DB | |
Property History
| DATE: | EVENT: | PRICE: | SOURCE: |
|---|---|---|---|
| 7 Nov, 2011 | Sold | $940,000 | MRED MLS |
| 20 Sep, 2011 | Under contract | $979,000 | MRED MLS |
| — | Last price change | $1,000,000 | MRED MLS |
| 15 Jun, 2011 | Listed for sale | $1,000,000 | MRED MLS |
Room Specifics
Total Bedrooms: 5
Bedrooms Above Ground: 5
Bedrooms Below Ground: 0
Dimensions: —
Floor Type: Carpet
Dimensions: —
Floor Type: Carpet
Dimensions: —
Floor Type: Carpet
Dimensions: —
Floor Type: —
Full Bathrooms: 5
Bathroom Amenities: Whirlpool,Separate Shower,Steam Shower,Double Sink
Bathroom in Basement: 0
Rooms: Bedroom 5,Breakfast Room,Foyer,Loft,Recreation Room,Screened Porch,Utility Room-1st Floor,Utility Room-2nd Floor
Basement Description: Finished
Other Specifics
| 3 | |
| — | |
| — | |
| Deck, Porch Screened | |
| Golf Course Lot,Landscaped,Wooded | |
| 166X206X183X227 | |
| — | |
| Full | |
| Vaulted/Cathedral Ceilings, Bar-Dry, First Floor Bedroom | |
| Double Oven, Range, Microwave, Dishwasher, Refrigerator, Washer, Dryer, Disposal | |
| Not in DB | |
| Street Paved, Other | |
| — | |
| — | |
| Gas Log |
Tax History
| Year | Property Taxes |
|---|---|
| 2011 | $26,255 |
Contact Agent
Nearby Similar Homes
Nearby Sold Comparables
Contact Agent
Listing Provided By
Baird & Warner







