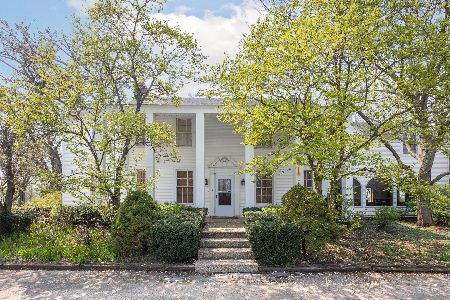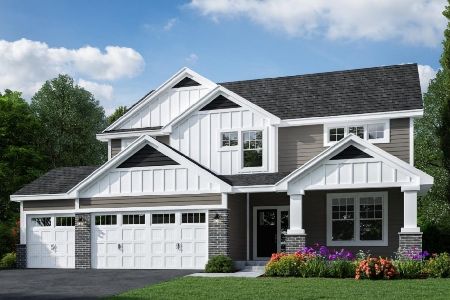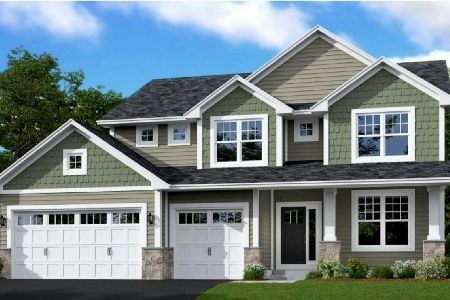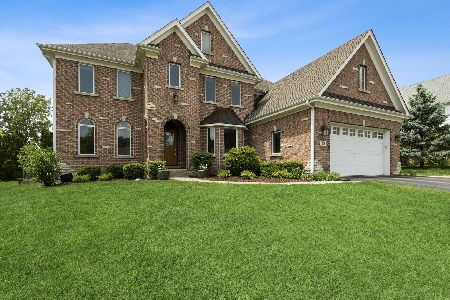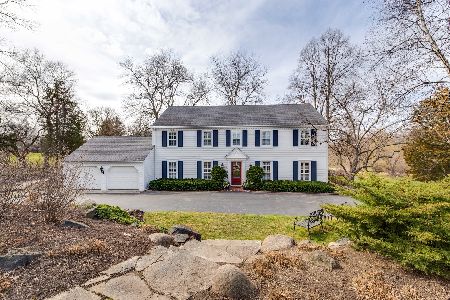474 Pinewoods Drive, North Barrington, Illinois 60010
$525,000
|
Sold
|
|
| Status: | Closed |
| Sqft: | 4,084 |
| Cost/Sqft: | $129 |
| Beds: | 4 |
| Baths: | 3 |
| Year Built: | 1968 |
| Property Taxes: | $12,732 |
| Days On Market: | 2880 |
| Lot Size: | 1,01 |
Description
Charming New England farmhouse style home in the heart of Oaksbury, one of Barrington's premiere neighborhoods. Light & bright with a multitude of windows, generous room sizes, hardwood flooring throughout and 2 wood burning fireplaces. Spacious Living room and separate Dining room plus 2 main floor Family rooms! (one for the kids) along with a multipurpose game/play room the whole family can enjoy. 2 custom built-in homework/office stations. Large open Kitchen which includes: huge island, granite countertops, travertine backsplash, all stainless appliances, dining table space and sitting area with vaulted ceiling, skylights and french doors opening out to spacious paver patio, great for entertaining! 2nd floor has 4 bedrooms including master suite with custom built-ins and private bath. 4000 sq ft of above grade living space + 3 Car garage. Lovely courtyard area on 1 acre lot with gorgeous towering trees. Newer: roof 2014, windows 2004, water softener 2014, sump pump 2017
Property Specifics
| Single Family | |
| — | |
| Colonial | |
| 1968 | |
| Partial | |
| CUSTOM | |
| No | |
| 1.01 |
| Lake | |
| Oaksbury | |
| 40 / Voluntary | |
| Other | |
| Private Well | |
| Septic-Private | |
| 09873644 | |
| 13242020230000 |
Nearby Schools
| NAME: | DISTRICT: | DISTANCE: | |
|---|---|---|---|
|
Grade School
North Barrington Elementary Scho |
220 | — | |
|
Middle School
Barrington Middle School-prairie |
220 | Not in DB | |
|
High School
Barrington High School |
220 | Not in DB | |
Property History
| DATE: | EVENT: | PRICE: | SOURCE: |
|---|---|---|---|
| 11 Apr, 2018 | Sold | $525,000 | MRED MLS |
| 11 Mar, 2018 | Under contract | $525,000 | MRED MLS |
| 5 Mar, 2018 | Listed for sale | $525,000 | MRED MLS |
Room Specifics
Total Bedrooms: 4
Bedrooms Above Ground: 4
Bedrooms Below Ground: 0
Dimensions: —
Floor Type: Hardwood
Dimensions: —
Floor Type: Hardwood
Dimensions: —
Floor Type: Hardwood
Full Bathrooms: 3
Bathroom Amenities: —
Bathroom in Basement: 0
Rooms: Recreation Room,Foyer,Eating Area,Study
Basement Description: Unfinished
Other Specifics
| 3 | |
| Concrete Perimeter | |
| Asphalt | |
| Brick Paver Patio, Storms/Screens | |
| Landscaped | |
| 202 X 251 X 177 X 223 | |
| — | |
| Full | |
| Vaulted/Cathedral Ceilings, Skylight(s), Bar-Wet, Hardwood Floors, First Floor Laundry | |
| — | |
| Not in DB | |
| Street Paved | |
| — | |
| — | |
| Wood Burning |
Tax History
| Year | Property Taxes |
|---|---|
| 2018 | $12,732 |
Contact Agent
Nearby Similar Homes
Nearby Sold Comparables
Contact Agent
Listing Provided By
Keller Williams Success Realty

