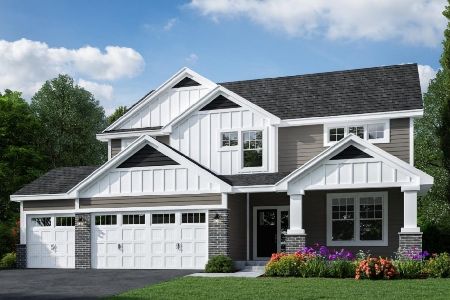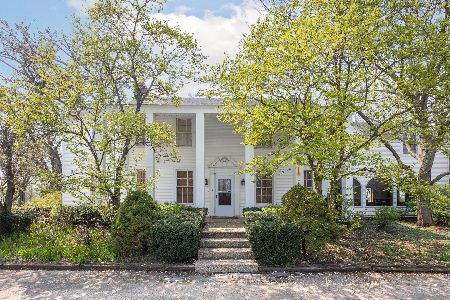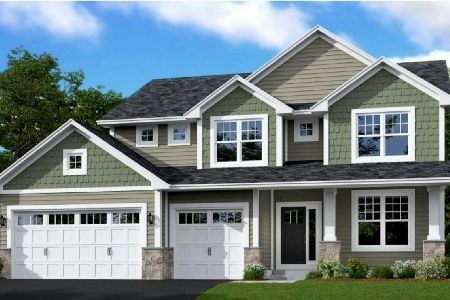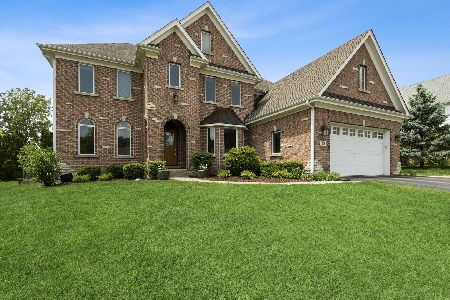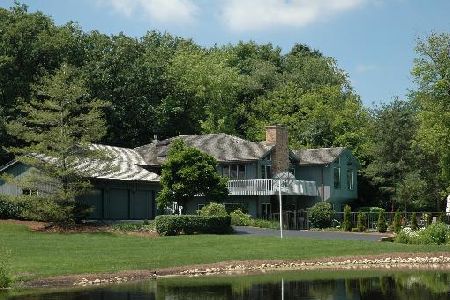102 Carriage Road, North Barrington, Illinois 60010
$990,000
|
Sold
|
|
| Status: | Closed |
| Sqft: | 4,062 |
| Cost/Sqft: | $240 |
| Beds: | 4 |
| Baths: | 4 |
| Year Built: | 1971 |
| Property Taxes: | $15,325 |
| Days On Market: | 680 |
| Lot Size: | 1,36 |
Description
Fall in love with the spirit of this home. It is a MUST SEE to appreciate the design details and the light filled open floor plan. Exceptional outdoor living space: screened porch, stone patios, expansive deck overlooking a charming pond. Stunning sunsets! Discover the heart of the home in the gourmet Kitchen and Great Room (over 800 sq ft) just steps from the entry. Transom windows surround the space bringing in generous light and beautiful views. Many rooms flow into this comfortable living space in the back of the home. Enjoy cooking and entertaining with top of the line appliances, extra long soapstone counters and custom walnut topped island with ample seating and extra prep sink. Kitchen details include white farm sink, custom cabinets (some with seed glass display fronts), table space for family dining, custom lighting. The adjacent Great Room with large stone fireplace and vaulted knotty pine ceiling leads to a screened porch with panoramic views for all seasons. The first floor includes separate Living Room and Dining Room both with elegant detailing, crown molding, Hardwood floors & plantation shutters. First floor Office/Mudroom. Sonos music system: first floor and outside!! Relax, dine and linger in this well balanced use of space! The Primary Suite upstairs offers a huge walk-in closet & newly remodeled Primary Bathroom with heated marble floors and multi spray shower. Note the private rooftop deck! Three additional bedrooms with great closets, hardwood floors and plantation shutters. Updated hall bath with double sinks. Laundry Room on second floor. A fully finished lower level with a recent refresh has a large Family Room with fireplace, Game Room, Exercise Room, 5th Bedroom (or Office) & Full Bath. The expertly landscaped yard with patio, deck, porch and views brings timeless appeal to relax and enjoy nature! Pond offers skating and fishing fun for all! A perfect home in Oaksbury neighborhood with easy access to shopping, award-winning schools & the beauty of Honey Lake nearby. Welcome Home!
Property Specifics
| Single Family | |
| — | |
| — | |
| 1971 | |
| — | |
| SPECTACULAR | |
| Yes | |
| 1.36 |
| Lake | |
| Oaksbury | |
| 50 / Voluntary | |
| — | |
| — | |
| — | |
| 11992798 | |
| 13242020160000 |
Nearby Schools
| NAME: | DISTRICT: | DISTANCE: | |
|---|---|---|---|
|
Grade School
North Barrington Elementary Scho |
220 | — | |
|
Middle School
Barrington Middle School-prairie |
220 | Not in DB | |
|
High School
Barrington High School |
220 | Not in DB | |
Property History
| DATE: | EVENT: | PRICE: | SOURCE: |
|---|---|---|---|
| 29 Apr, 2016 | Sold | $785,000 | MRED MLS |
| 23 Mar, 2016 | Under contract | $824,900 | MRED MLS |
| 14 Mar, 2016 | Listed for sale | $824,900 | MRED MLS |
| 3 May, 2024 | Sold | $990,000 | MRED MLS |
| 18 Mar, 2024 | Under contract | $975,000 | MRED MLS |
| 13 Mar, 2024 | Listed for sale | $975,000 | MRED MLS |
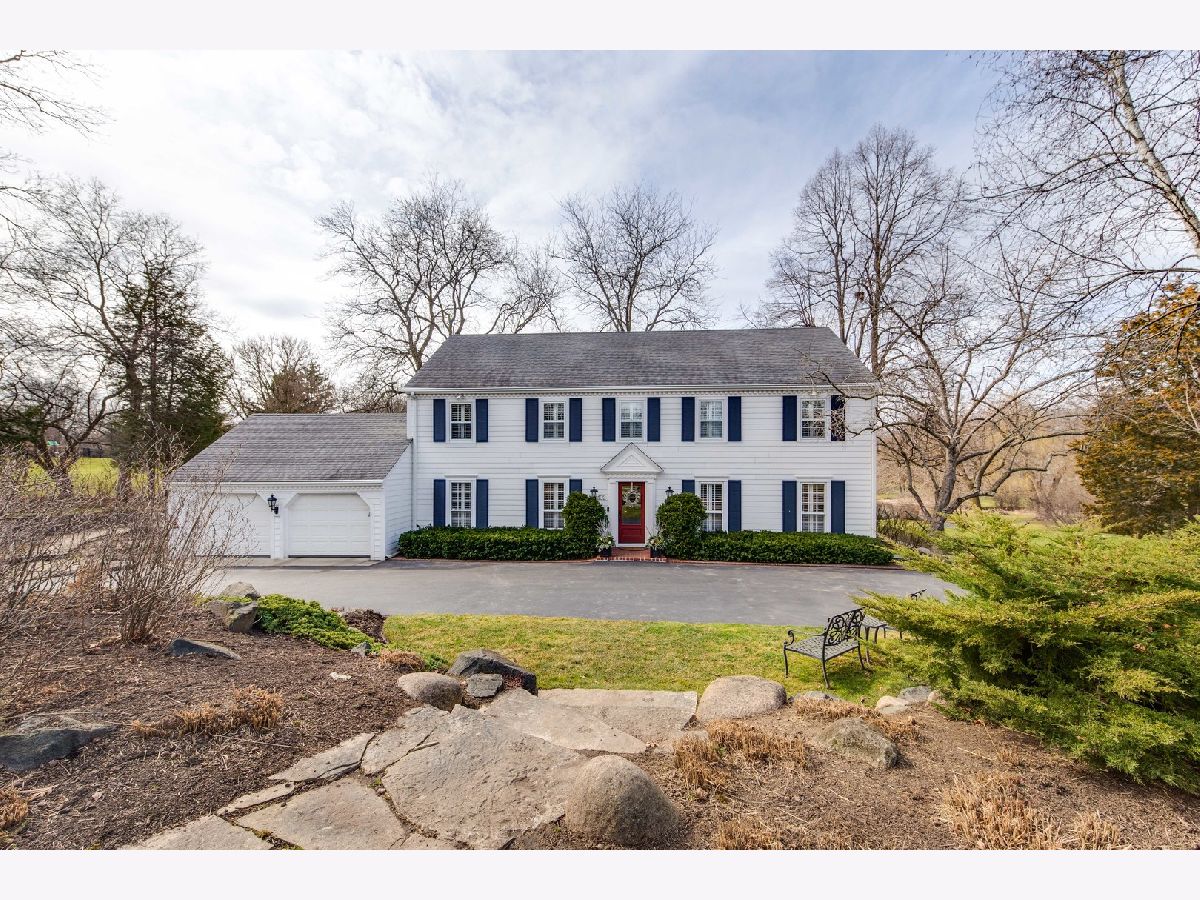

























































Room Specifics
Total Bedrooms: 5
Bedrooms Above Ground: 4
Bedrooms Below Ground: 1
Dimensions: —
Floor Type: —
Dimensions: —
Floor Type: —
Dimensions: —
Floor Type: —
Dimensions: —
Floor Type: —
Full Bathrooms: 4
Bathroom Amenities: —
Bathroom in Basement: 1
Rooms: —
Basement Description: Finished,Crawl,Egress Window,Rec/Family Area,Storage Space
Other Specifics
| 2.5 | |
| — | |
| Asphalt | |
| — | |
| — | |
| 210 X 283 X 216 X 280 | |
| — | |
| — | |
| — | |
| — | |
| Not in DB | |
| — | |
| — | |
| — | |
| — |
Tax History
| Year | Property Taxes |
|---|---|
| 2016 | $12,846 |
| 2024 | $15,325 |
Contact Agent
Nearby Similar Homes
Nearby Sold Comparables
Contact Agent
Listing Provided By
Keller Williams Success Realty

