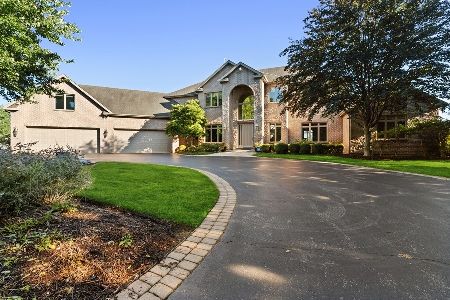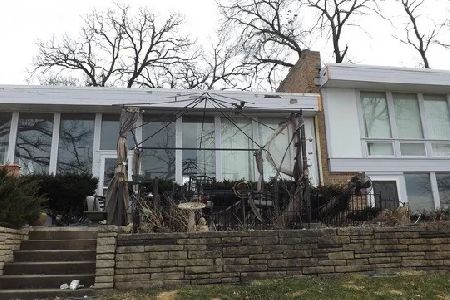480 Grand Meadow Lane, Mchenry, Illinois 60051
$203,000
|
Sold
|
|
| Status: | Closed |
| Sqft: | 2,240 |
| Cost/Sqft: | $98 |
| Beds: | 4 |
| Baths: | 3 |
| Year Built: | 1995 |
| Property Taxes: | $8,648 |
| Days On Market: | 3063 |
| Lot Size: | 0,85 |
Description
High and dry! Own almost an acre in Bay View Farm! Super adorable country home is loaded with "News." New roof, carpet, HW Floor, fresh paint, & beautiful outdoor views that never get old. Lots of family living space on the main floor. Expanded great room off the kitchen, sunny front room, separate dining room & half bath. Tons of privacy upstairs with 4 bedrooms & 2 full baths. You've got big closets in the bedrooms & 2 hall linen closets. Master bedroom is roomy enough for a king size bed. Extra large full master bath has jetted tub and super-sized walk-in closet. Full basement is unfinished & spacious enough to hold all your great ideas. When it's time to go outside, you won't be short of space. Expansive deck with pergola, and a deep yard with 2 apple and 1 cherry tree. Heater and water softer are 2 years old, and septic is pumped every 2 years. Close to Pistakee & Fox Lakes, and snow mobile trails. Keep all your toys in your 3 car garage. This home is totally ready for you!
Property Specifics
| Single Family | |
| — | |
| — | |
| 1995 | |
| Full | |
| — | |
| No | |
| 0.85 |
| Mc Henry | |
| — | |
| 0 / Not Applicable | |
| None | |
| Private Well | |
| Septic-Private | |
| 09741969 | |
| 1020401001 |
Nearby Schools
| NAME: | DISTRICT: | DISTANCE: | |
|---|---|---|---|
|
Grade School
Hilltop Elementary School |
15 | — | |
|
Middle School
Mchenry Middle School |
15 | Not in DB | |
|
High School
Mchenry High School-east Campus |
156 | Not in DB | |
|
Alternate Elementary School
Landmark Elementary School |
— | Not in DB | |
Property History
| DATE: | EVENT: | PRICE: | SOURCE: |
|---|---|---|---|
| 3 Nov, 2017 | Sold | $203,000 | MRED MLS |
| 20 Oct, 2017 | Under contract | $219,000 | MRED MLS |
| 6 Sep, 2017 | Listed for sale | $219,000 | MRED MLS |
Room Specifics
Total Bedrooms: 4
Bedrooms Above Ground: 4
Bedrooms Below Ground: 0
Dimensions: —
Floor Type: Carpet
Dimensions: —
Floor Type: Carpet
Dimensions: —
Floor Type: Carpet
Full Bathrooms: 3
Bathroom Amenities: Whirlpool,Double Sink
Bathroom in Basement: 0
Rooms: Deck
Basement Description: Unfinished
Other Specifics
| 3 | |
| — | |
| Asphalt | |
| Deck, Porch | |
| — | |
| 161X226X161X250 | |
| — | |
| Full | |
| Hardwood Floors | |
| — | |
| Not in DB | |
| Street Paved | |
| — | |
| — | |
| — |
Tax History
| Year | Property Taxes |
|---|---|
| 2017 | $8,648 |
Contact Agent
Nearby Similar Homes
Nearby Sold Comparables
Contact Agent
Listing Provided By
Prello Realty, Inc.







