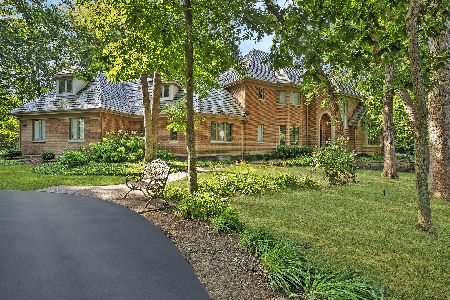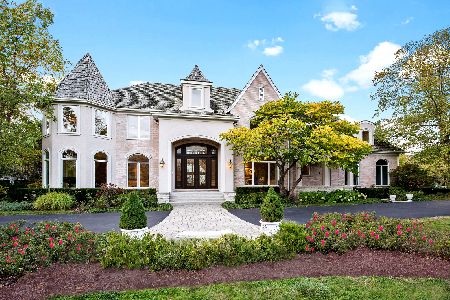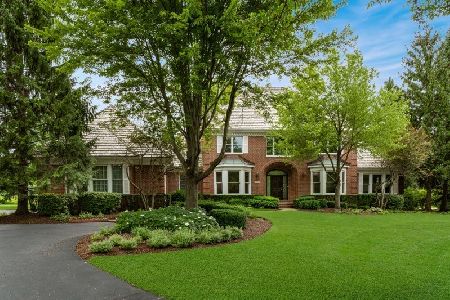4754 Wellington Drive, Long Grove, Illinois 60047
$1,149,000
|
Sold
|
|
| Status: | Closed |
| Sqft: | 4,700 |
| Cost/Sqft: | $244 |
| Beds: | 5 |
| Baths: | 6 |
| Year Built: | 1995 |
| Property Taxes: | $25,923 |
| Days On Market: | 1049 |
| Lot Size: | 1,13 |
Description
Stunning home in the Prestigious Royal Melborne Subdivision overlooking the Breathtaking 16th Hole on this 1+ Acre Premium Lot. 5 Bedrooms Up + Office/Study/Bedroom on First Floor with Attached Full Bath. Another Bedroom and Full Bath on Lower Level for a Total of 7 Potential Bedrooms, 5.1 Baths. Gourmet Kitchen with Granite, SS Appliances and Custom Cabinetry, Island, Large Eating Area Adjacent to Beautiful Sun Room/Office. Fabulous Finished Lower Level with Bar, Recreation Area,Theatre Area, Bedroom, Full Bath and High Ceilings. Enjoy the beautiful golf course views from the new two level deck with pergola. Prestigious and 24 Hour Secure Community with Golf Club, Tennis and Pool Memberships Available. Award winning District 96 Elementary and Stevenson High School
Property Specifics
| Single Family | |
| — | |
| — | |
| 1995 | |
| — | |
| CUSTOM | |
| No | |
| 1.13 |
| Lake | |
| Royal Melbourne | |
| 556 / Monthly | |
| — | |
| — | |
| — | |
| 11667774 | |
| 15181010330000 |
Nearby Schools
| NAME: | DISTRICT: | DISTANCE: | |
|---|---|---|---|
|
Grade School
Country Meadows Elementary Schoo |
96 | — | |
|
Middle School
Woodlawn Middle School |
96 | Not in DB | |
|
High School
Adlai E Stevenson High School |
125 | Not in DB | |
Property History
| DATE: | EVENT: | PRICE: | SOURCE: |
|---|---|---|---|
| 17 Jun, 2011 | Sold | $850,000 | MRED MLS |
| 10 May, 2011 | Under contract | $949,000 | MRED MLS |
| 28 Jan, 2011 | Listed for sale | $949,000 | MRED MLS |
| 8 Jun, 2016 | Sold | $900,000 | MRED MLS |
| 14 Mar, 2016 | Under contract | $928,000 | MRED MLS |
| 4 Mar, 2016 | Listed for sale | $928,000 | MRED MLS |
| 30 Mar, 2023 | Sold | $1,149,000 | MRED MLS |
| 29 Jan, 2023 | Under contract | $1,149,000 | MRED MLS |
| 26 Jan, 2023 | Listed for sale | $1,149,000 | MRED MLS |
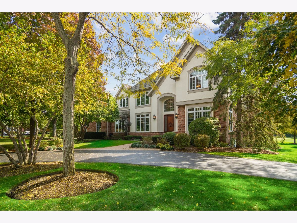
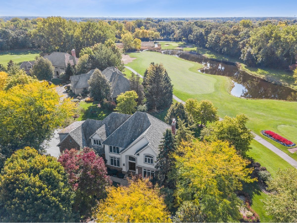
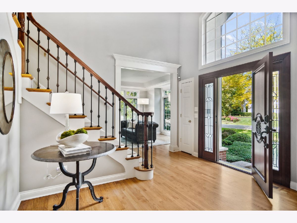
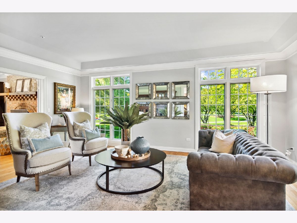
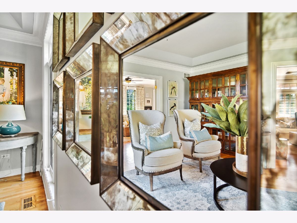
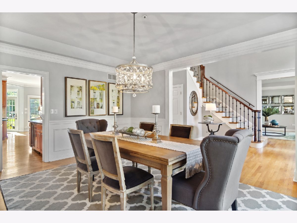
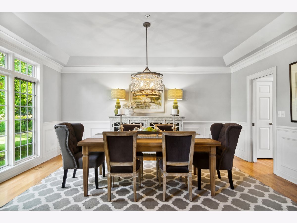
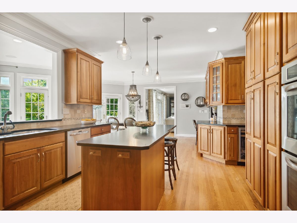
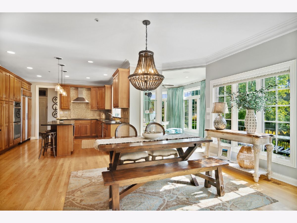
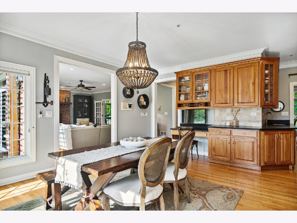
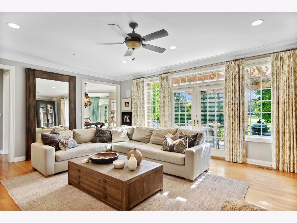
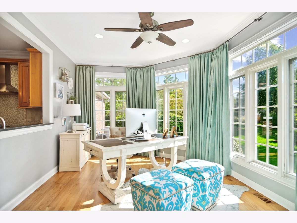
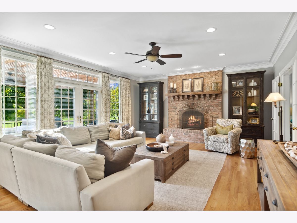
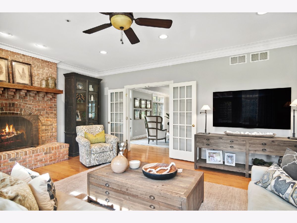
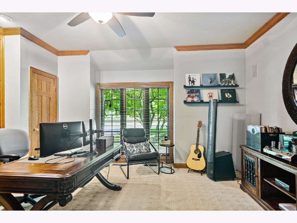
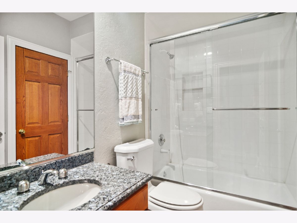
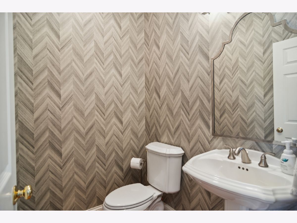
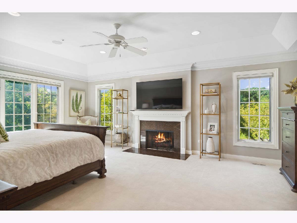
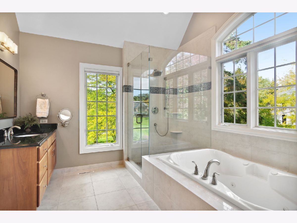
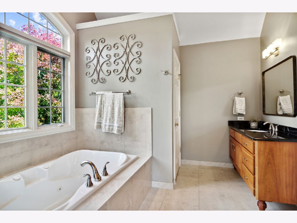
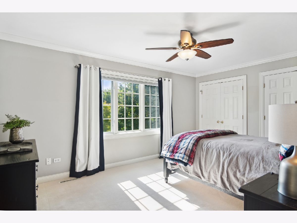
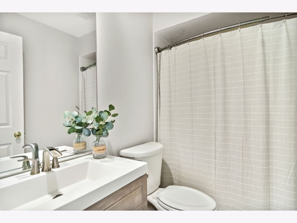
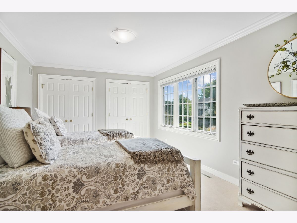
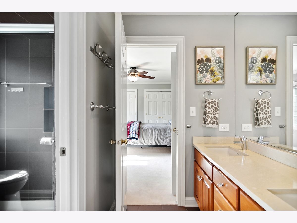
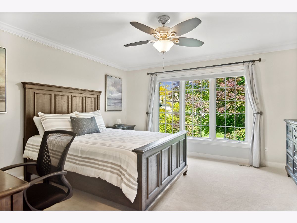
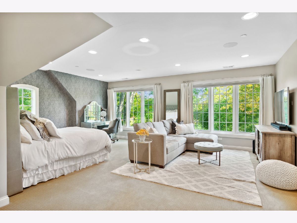
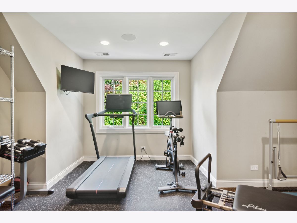
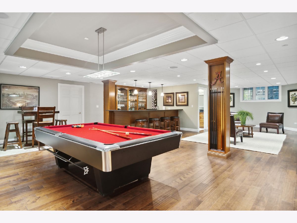
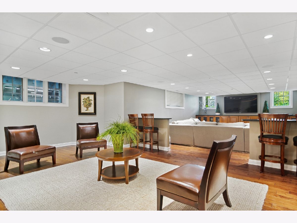
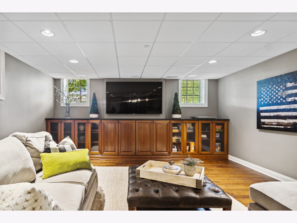
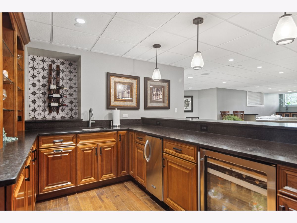
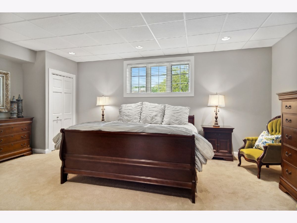
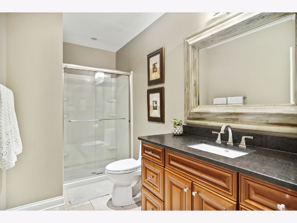
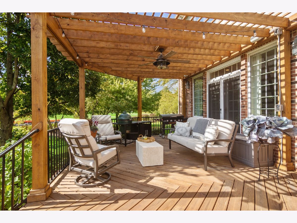
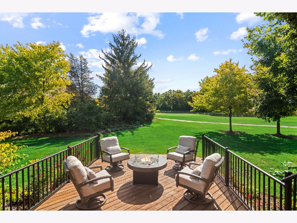
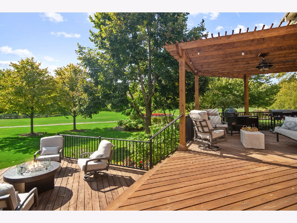
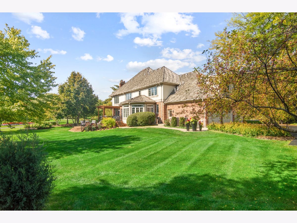
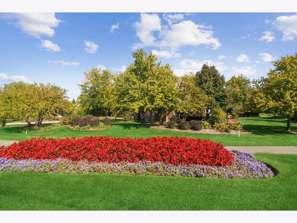
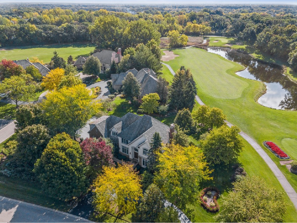
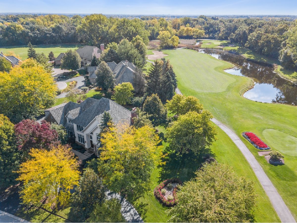
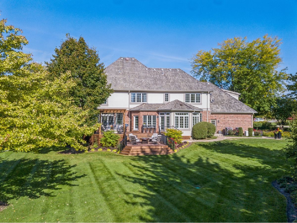
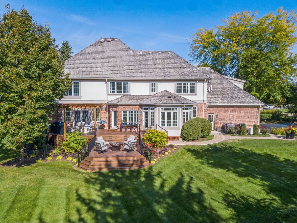
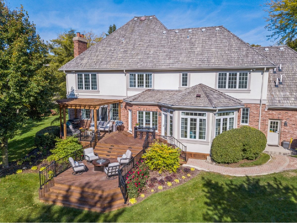
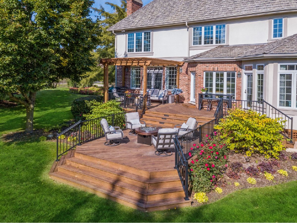
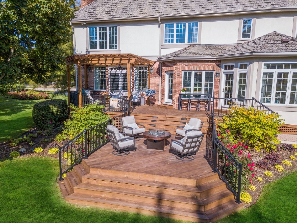
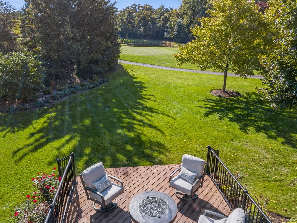
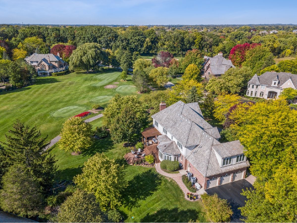
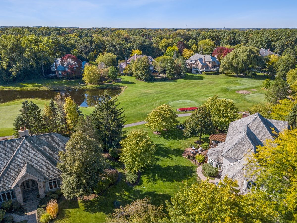
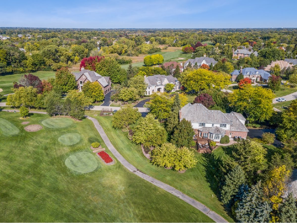
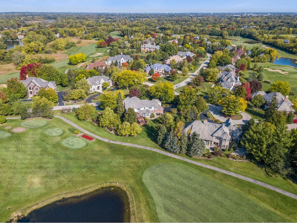
Room Specifics
Total Bedrooms: 6
Bedrooms Above Ground: 5
Bedrooms Below Ground: 1
Dimensions: —
Floor Type: —
Dimensions: —
Floor Type: —
Dimensions: —
Floor Type: —
Dimensions: —
Floor Type: —
Dimensions: —
Floor Type: —
Full Bathrooms: 6
Bathroom Amenities: Whirlpool,Separate Shower,Double Sink
Bathroom in Basement: 1
Rooms: —
Basement Description: Finished
Other Specifics
| 3 | |
| — | |
| Asphalt,Circular,Side Drive | |
| — | |
| — | |
| 49368 | |
| Interior Stair | |
| — | |
| — | |
| — | |
| Not in DB | |
| — | |
| — | |
| — | |
| — |
Tax History
| Year | Property Taxes |
|---|---|
| 2011 | $22,006 |
| 2016 | $21,177 |
| 2023 | $25,923 |
Contact Agent
Nearby Similar Homes
Nearby Sold Comparables
Contact Agent
Listing Provided By
Compass

